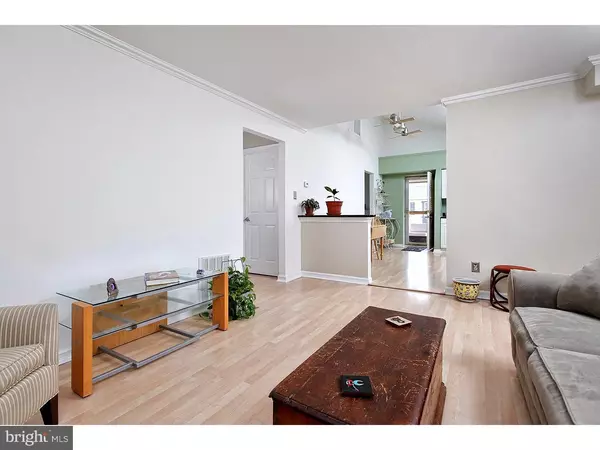$117,500
$135,000
13.0%For more information regarding the value of a property, please contact us for a free consultation.
2805 LAKESIDE DR Williamstown, NJ 08094
2 Beds
1 Bath
728 SqFt
Key Details
Sold Price $117,500
Property Type Single Family Home
Sub Type Detached
Listing Status Sold
Purchase Type For Sale
Square Footage 728 sqft
Price per Sqft $161
Subdivision Victory Lakes
MLS Listing ID 1002404506
Sold Date 05/31/16
Style Ranch/Rambler
Bedrooms 2
Full Baths 1
HOA Fees $10/ann
HOA Y/N Y
Abv Grd Liv Area 728
Originating Board TREND
Year Built 1998
Annual Tax Amount $4,399
Tax Year 2015
Lot Size 0.339 Acres
Acres 0.34
Lot Dimensions 120X123
Property Description
This LARGE CORNER DOUBLE LOT is across the street from the LAKE. BEAUTIFUL OPEN FLOOR PLAN INTERIOR with VAULTED CEILINGS! Wrap-around driveway gives more parking and makes this unique home even better! Home renovated in 2008 with newer cabinetry, kitchen appliances, windows, doors, crown molding, laminate wood floors, wainscoting and ceiling fans and shed. Master bedroom has mirrored closet doors. SCREENED-in 20x20, Concrete patio. Enjoy the Lake or stay in with your cool central air! Easy to show! IMMEDIATE occupancy! Bring your kayak or small boat! Close to schools, shopping and major highways. USDA financing may be available here.
Location
State NJ
County Gloucester
Area Monroe Twp (20811)
Zoning RES
Rooms
Other Rooms Living Room, Primary Bedroom, Kitchen, Bedroom 1, Other
Interior
Interior Features Ceiling Fan(s), Water Treat System, Kitchen - Eat-In
Hot Water Natural Gas
Heating Gas
Cooling Central A/C
Flooring Wood, Fully Carpeted, Vinyl, Tile/Brick
Equipment Dishwasher
Fireplace N
Window Features Energy Efficient,Replacement
Appliance Dishwasher
Heat Source Natural Gas
Laundry Main Floor
Exterior
Exterior Feature Patio(s)
Garage Spaces 3.0
Fence Other
Utilities Available Cable TV
Water Access N
View Water
Accessibility None
Porch Patio(s)
Total Parking Spaces 3
Garage N
Building
Lot Description Corner, Level
Story 1
Sewer Public Sewer
Water Well
Architectural Style Ranch/Rambler
Level or Stories 1
Additional Building Above Grade
Structure Type Cathedral Ceilings
New Construction N
Others
Senior Community No
Tax ID 11-09006-00026
Ownership Fee Simple
Security Features Security System
Acceptable Financing Conventional, VA, FHA 203(b), USDA
Listing Terms Conventional, VA, FHA 203(b), USDA
Financing Conventional,VA,FHA 203(b),USDA
Read Less
Want to know what your home might be worth? Contact us for a FREE valuation!

Our team is ready to help you sell your home for the highest possible price ASAP

Bought with MaryKathleen Hennigan • Daunno Realty Services LLC
GET MORE INFORMATION





