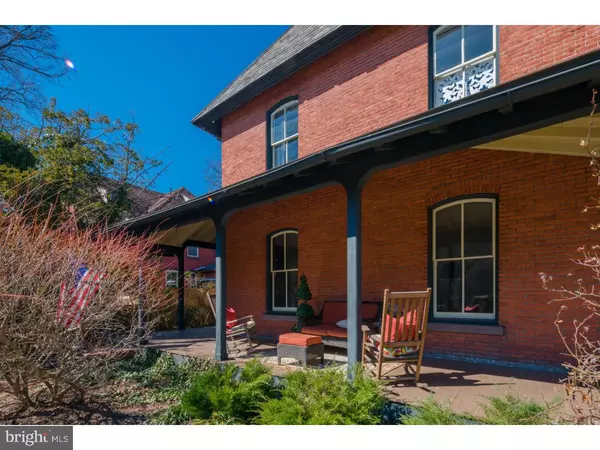$580,000
$625,000
7.2%For more information regarding the value of a property, please contact us for a free consultation.
17 W BIDDLE ST West Chester Boro, PA 19380
5 Beds
2 Baths
3,635 SqFt
Key Details
Sold Price $580,000
Property Type Single Family Home
Sub Type Detached
Listing Status Sold
Purchase Type For Sale
Square Footage 3,635 sqft
Price per Sqft $159
Subdivision West Chester
MLS Listing ID 1002396788
Sold Date 06/22/16
Style Traditional,Victorian
Bedrooms 5
Full Baths 1
Half Baths 1
HOA Y/N N
Abv Grd Liv Area 3,635
Originating Board TREND
Year Built 1900
Annual Tax Amount $3,835
Tax Year 2016
Lot Size 5,778 Sqft
Acres 0.13
Lot Dimensions C ATT'D SITE PLAN
Property Description
Classic Elegance... 3600+Sqft Brick Federal Style Victorian Single - 2Blocks from Downtown West Chester Boro!! Fabulous & Awesome Architecturals: Natural Original Woodwork, Stained Glass, Turned Oak Spindled Staircase, Warm Hardwoods & Tile throughout, GAS Fireplace, Coool Butlers Pantry, Open Kitchen & Morning Room, Back Stairs, Slate Roof, Handsome Pocket Door in Master Suite, Period Light Fixtures, Big Beautiful Windows ALL Around, Extensive Original Oak Cabinetry/Built-ins and more... Step onto the Wrap-around Front Porch & Enter the Main Level: Double Door Vestibule, Entry Hall/Foyer, Arched Double Door Entries to Living & Dining Rooms: Fireplace & Solarium like Bay in the LRm, Butlers Pantry tucked away for Entertaining & Bay Window Wall in DRm, Kitchen: Tile Counterstops, Stainless Appliances, Breakfast Bar w/Pendant Lighting, Morning Room: Gas Woodstove, Powder Rm & Back Door Entry Area, Back Stairs to the 2nd Floor: Center Hall w/Cedar Closets, Main Bedroom: 2Room Suite, Pocket Door Separator, 2Bedrooms, Full Tile Bath. 3rd Floor: Sweet Space: Studio/Bonus Rm Entry Area, Dormers to the 4Compass Points makes it light & Bright, LARGE Double Closet, 2Bedrooms. Basement w/Bilco Door, GOOD Bones, 1CAR Detached Garage & Driveway Parking. Fenced & Private Backyard...almost no grass or maintenance for this yard, so Secluded - no alley, Mature Shade Canopies the Expansive Brick Patio. wow what a mouthful, soo 'quintessentially' a Boro home AND right up against the Business District - Walk Everywhere!! Surprisingly Spacious& waiting for your personal touch. The front porch is just waiting for your wicker furniture & a mint julep... ***See the Virtual Tour for Floor Plans.
Location
State PA
County Chester
Area West Chester Boro (10301)
Zoning NC1
Rooms
Other Rooms Living Room, Dining Room, Primary Bedroom, Bedroom 2, Bedroom 3, Kitchen, Bedroom 1, Laundry, Other
Basement Full, Unfinished
Interior
Interior Features Butlers Pantry, Ceiling Fan(s), Stain/Lead Glass, Wood Stove, Wet/Dry Bar, Breakfast Area
Hot Water Natural Gas
Heating Gas, Hot Water
Cooling None
Flooring Wood, Fully Carpeted, Tile/Brick, Marble
Fireplaces Number 1
Fireplaces Type Marble
Equipment Cooktop, Oven - Self Cleaning, Dishwasher
Fireplace Y
Appliance Cooktop, Oven - Self Cleaning, Dishwasher
Heat Source Natural Gas
Laundry Basement
Exterior
Exterior Feature Patio(s), Porch(es)
Garage Spaces 1.0
Fence Other
Water Access N
Roof Type Slate
Accessibility None
Porch Patio(s), Porch(es)
Total Parking Spaces 1
Garage Y
Building
Story 3+
Sewer Public Sewer
Water Public
Architectural Style Traditional, Victorian
Level or Stories 3+
Additional Building Above Grade
Structure Type 9'+ Ceilings
New Construction N
Schools
School District West Chester Area
Others
Senior Community No
Tax ID 01-04 -0237
Ownership Fee Simple
Read Less
Want to know what your home might be worth? Contact us for a FREE valuation!

Our team is ready to help you sell your home for the highest possible price ASAP

Bought with Ryan A Journey • Keller Williams Real Estate -Exton
GET MORE INFORMATION





