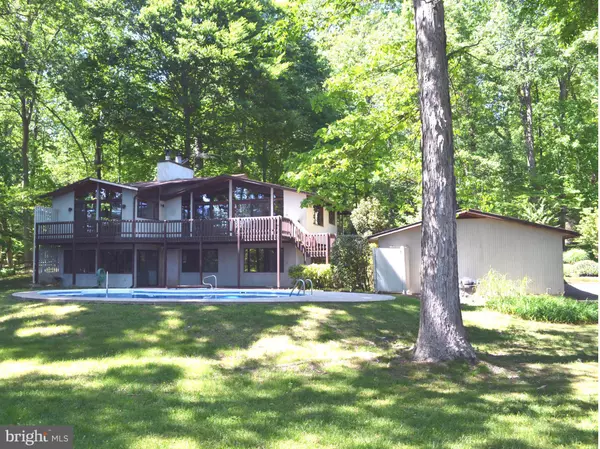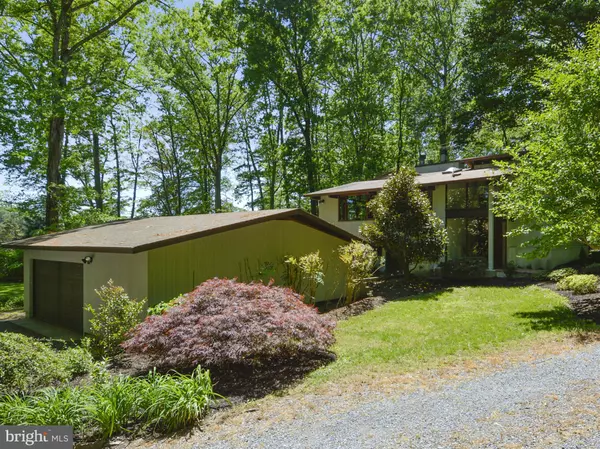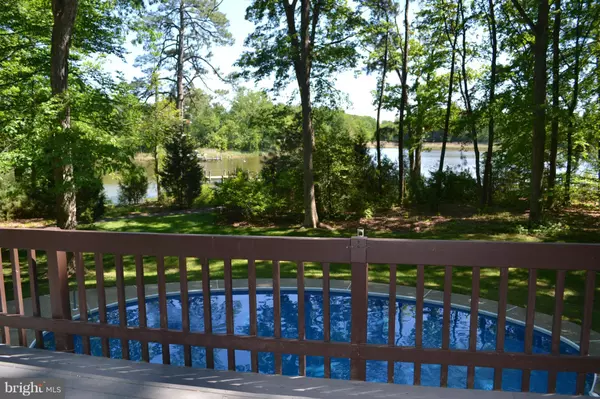$755,000
$795,000
5.0%For more information regarding the value of a property, please contact us for a free consultation.
12383 MILL CREEK LN Wye Mills, MD 21679
4 Beds
4 Baths
3,058 SqFt
Key Details
Sold Price $755,000
Property Type Single Family Home
Sub Type Detached
Listing Status Sold
Purchase Type For Sale
Square Footage 3,058 sqft
Price per Sqft $246
Subdivision Mill Creek
MLS Listing ID 1002362062
Sold Date 08/14/17
Style Contemporary
Bedrooms 4
Full Baths 3
Half Baths 1
HOA Y/N N
Abv Grd Liv Area 1,529
Originating Board MRIS
Year Built 1990
Annual Tax Amount $5,628
Tax Year 2016
Lot Size 1.310 Acres
Acres 1.31
Property Sub-Type Detached
Property Description
Just 10 mins from Easton, 3000+sf well-elevated 2 story waterfront home on Skipton Creek off Wye River. 1.31+/- acres w\200+ feet of water frontage, private pier to 4.5 ft +/-mlw w\water & electric.Home is move-in ready, includes 4 bedrooms, 3.5 baths, kitchen open to living room w\stone fireplace, beautiful wood tongue & groove vaulted ceilings. 2+ car garage, lg deck & waterside pool w/hot tub.
Location
State MD
County Talbot
Rooms
Other Rooms Living Room, Dining Room, Primary Bedroom, Bedroom 2, Bedroom 3, Bedroom 4, Kitchen, Family Room, Den, Laundry, Storage Room
Main Level Bedrooms 1
Interior
Interior Features Combination Dining/Living, Floor Plan - Traditional
Hot Water Instant Hot Water
Heating Forced Air, Hot Water, Zoned
Cooling Central A/C, Ceiling Fan(s)
Fireplaces Number 3
Fireplace Y
Window Features Insulated
Heat Source Bottled Gas/Propane
Exterior
Garage Spaces 2.0
Waterfront Description Private Dock Site
Water Access Y
Water Access Desc Boat - Powered
View Water
Roof Type Asphalt
Accessibility None
Total Parking Spaces 2
Garage Y
Building
Story 2
Foundation Slab
Sewer Septic Exists, Septic = # of BR
Water Well
Architectural Style Contemporary
Level or Stories 2
Additional Building Above Grade, Below Grade
Structure Type Cathedral Ceilings,9'+ Ceilings,Dry Wall,Wood Ceilings
New Construction N
Schools
School District Talbot County Public Schools
Others
Senior Community No
Tax ID 2104163109
Ownership Fee Simple
Special Listing Condition Standard
Read Less
Want to know what your home might be worth? Contact us for a FREE valuation!

Our team is ready to help you sell your home for the highest possible price ASAP

Bought with Kathleen M Eder • Compass
GET MORE INFORMATION





