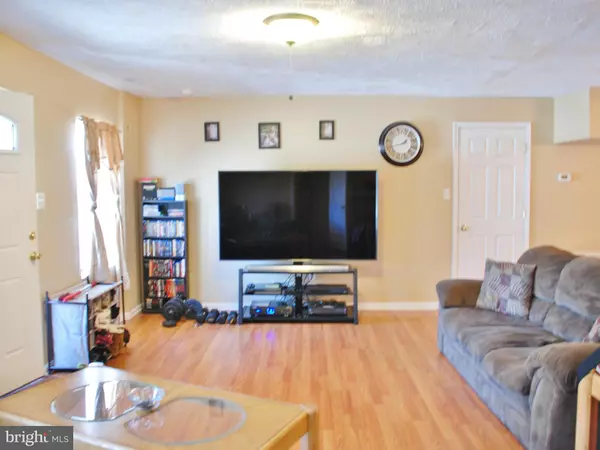$173,000
$168,000
3.0%For more information regarding the value of a property, please contact us for a free consultation.
11414 MITCHELL RD Mitchells, VA 22729
3 Beds
2 Baths
2,056 SqFt
Key Details
Sold Price $173,000
Property Type Single Family Home
Sub Type Detached
Listing Status Sold
Purchase Type For Sale
Square Footage 2,056 sqft
Price per Sqft $84
Subdivision None Available
MLS Listing ID 1002360814
Sold Date 04/28/17
Style Ranch/Rambler
Bedrooms 3
Full Baths 1
Half Baths 1
HOA Y/N N
Abv Grd Liv Area 2,056
Originating Board MRIS
Year Built 1964
Annual Tax Amount $1,045
Tax Year 2016
Lot Size 2.000 Acres
Acres 2.0
Property Description
COUNTRY COTTAGE with a GREAT Price! Open floor plan for the living room, dining area, and kitchen with breakfast bar. Also has a cozy family room, utility room, sun porch, laminate flooring and carpet. Kitchen appliances convey. Concrete parking area, detached garage, two outbuildings, 2 acre lot. House has been remodeled with a newer kitchen.
Location
State VA
County Culpeper
Zoning RA
Rooms
Main Level Bedrooms 3
Interior
Interior Features Combination Kitchen/Dining, Breakfast Area, Combination Kitchen/Living, Floor Plan - Open
Hot Water Electric
Heating Forced Air
Cooling Central A/C
Equipment Washer/Dryer Hookups Only, Refrigerator, Stove, Microwave, Dishwasher, Icemaker
Fireplace N
Appliance Washer/Dryer Hookups Only, Refrigerator, Stove, Microwave, Dishwasher, Icemaker
Heat Source Bottled Gas/Propane
Exterior
Exterior Feature Porch(es)
Parking Features Covered Parking
Garage Spaces 1.0
Fence Other
Water Access N
Accessibility None
Porch Porch(es)
Total Parking Spaces 1
Garage Y
Building
Story 1
Sewer Public Sewer
Water Well
Architectural Style Ranch/Rambler
Level or Stories 1
Additional Building Above Grade
New Construction N
Schools
School District Culpeper County Public Schools
Others
Senior Community No
Tax ID 62- - - -49A
Ownership Fee Simple
Special Listing Condition Standard
Read Less
Want to know what your home might be worth? Contact us for a FREE valuation!

Our team is ready to help you sell your home for the highest possible price ASAP

Bought with Barbara E Bergesen • Avery-Hess, REALTORS
GET MORE INFORMATION





