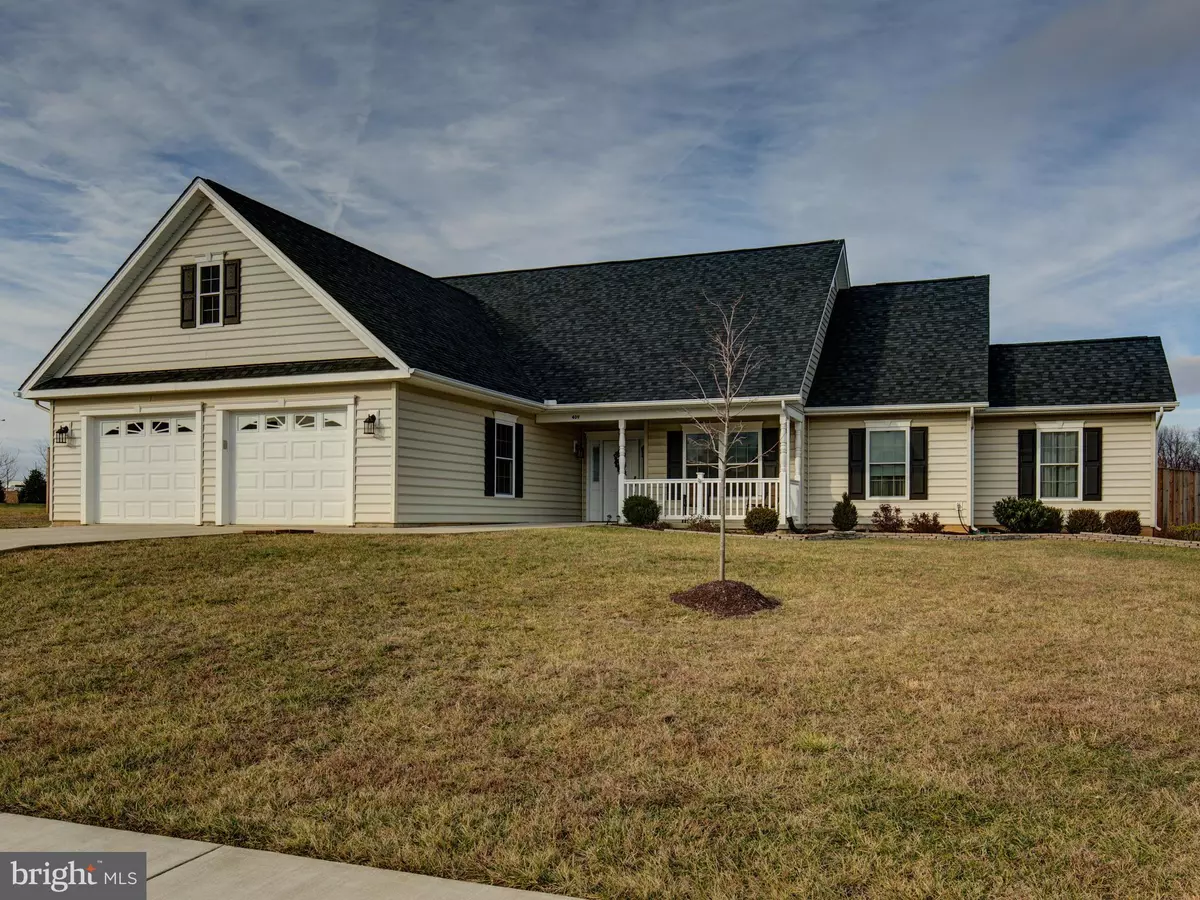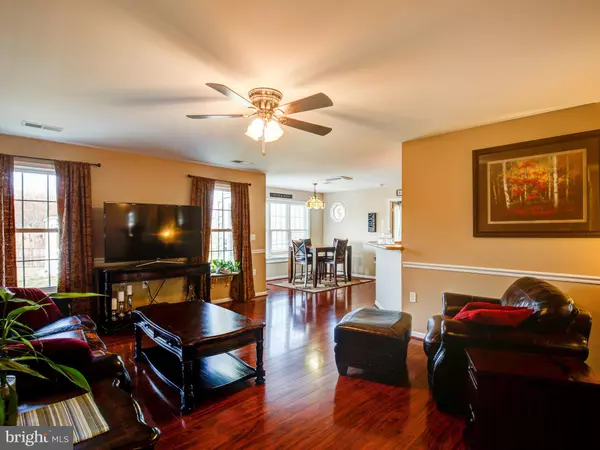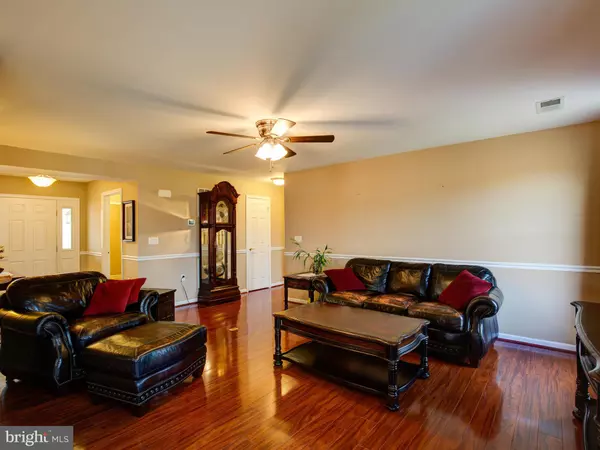$365,000
$365,000
For more information regarding the value of a property, please contact us for a free consultation.
409 DELANY CT Berryville, VA 22611
3 Beds
3 Baths
2,346 SqFt
Key Details
Sold Price $365,000
Property Type Single Family Home
Sub Type Detached
Listing Status Sold
Purchase Type For Sale
Square Footage 2,346 sqft
Price per Sqft $155
Subdivision Battlefield Estates
MLS Listing ID 1002359180
Sold Date 03/31/17
Style Other
Bedrooms 3
Full Baths 3
HOA Y/N N
Abv Grd Liv Area 2,346
Originating Board MRIS
Year Built 2012
Annual Tax Amount $3,044
Tax Year 2016
Lot Size 0.523 Acres
Acres 0.52
Property Description
Almost new house in Berryville! 2300+ sq ft with 2 main-level master suites plus 3rd bedroom with bath upstairs. Gorgeous new wood floors, pristine kitchen, walk-in closets, huge fenced yard, gazebo, hot tub pad, two-car garage, attached storage shed, backs to hillside. Accessible features such as wide doors and seat in shower. Upstairs can be separate entrance. Convenient to schools and Rte 7.
Location
State VA
County Clarke
Rooms
Other Rooms Dining Room, Primary Bedroom, Bedroom 3, Kitchen, Family Room, Foyer, Breakfast Room, Laundry, Other
Main Level Bedrooms 2
Interior
Interior Features Breakfast Area, Family Room Off Kitchen, Dining Area, Primary Bath(s), Entry Level Bedroom, Built-Ins, Chair Railings, Floor Plan - Open
Hot Water Electric
Heating Heat Pump(s), Forced Air, Zoned
Cooling Heat Pump(s), Zoned
Fireplaces Type Mantel(s)
Equipment Washer/Dryer Hookups Only, Air Cleaner, Dishwasher, Disposal, Dryer, Icemaker, Microwave, Oven/Range - Electric, Refrigerator, Washer, Water Heater
Fireplace N
Appliance Washer/Dryer Hookups Only, Air Cleaner, Dishwasher, Disposal, Dryer, Icemaker, Microwave, Oven/Range - Electric, Refrigerator, Washer, Water Heater
Heat Source Electric, Natural Gas
Exterior
Parking Features Garage Door Opener, Garage - Front Entry
Garage Spaces 2.0
Utilities Available Cable TV Available
Water Access N
Roof Type Shingle
Accessibility 32\"+ wide Doors, 36\"+ wide Halls, Level Entry - Main, Roll-in Shower, Grab Bars Mod
Total Parking Spaces 2
Garage N
Building
Story 2
Foundation Slab
Sewer Public Sewer
Water Public
Architectural Style Other
Level or Stories 2
Additional Building Above Grade
New Construction N
Schools
School District Clarke County Public Schools
Others
Senior Community No
Tax ID 14A7--14-125
Ownership Fee Simple
Special Listing Condition Standard
Read Less
Want to know what your home might be worth? Contact us for a FREE valuation!

Our team is ready to help you sell your home for the highest possible price ASAP

Bought with Lisette B. Turner • Century 21 Redwood Realty
GET MORE INFORMATION





