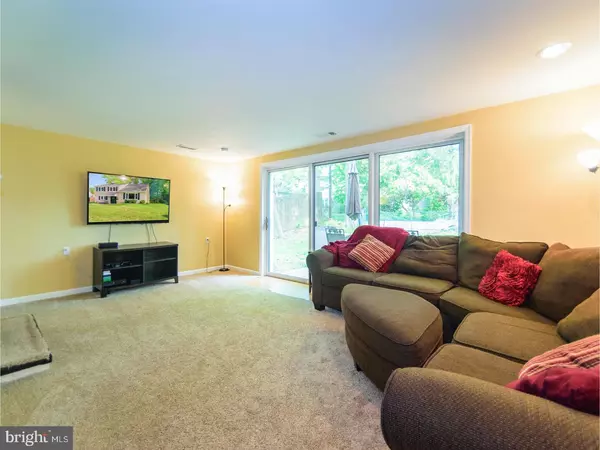$320,000
$320,000
For more information regarding the value of a property, please contact us for a free consultation.
571 LAMP POST LN Aston, PA 19014
4 Beds
3 Baths
1,872 SqFt
Key Details
Sold Price $320,000
Property Type Single Family Home
Sub Type Detached
Listing Status Sold
Purchase Type For Sale
Square Footage 1,872 sqft
Price per Sqft $170
Subdivision Woodbrook
MLS Listing ID 1001190504
Sold Date 08/31/18
Style Colonial,Split Level
Bedrooms 4
Full Baths 2
Half Baths 1
HOA Y/N N
Abv Grd Liv Area 1,872
Originating Board TREND
Year Built 1960
Annual Tax Amount $5,024
Tax Year 2018
Lot Size 9,670 Sqft
Acres 0.22
Lot Dimensions 75X201
Property Description
Welcome to this totally updated home in the sought-after community of Woodbrook. Very spacious 4-bedroom, 2 bath split level that sits across the street from a community park. Enter through the new front door that opens to the foyer with hardwood floors. The family room offers a fireplace and large sliding doors that open to the backyard. Just above the foyer is the living room with plenty of natural light. The kitchen has been totally redone with on trend white cabinets, granite counters, large sink, pendant lights, pantry, new backsplash and new smudge proof stainless-steel appliances. Dining room has a new slider that opens to backyard. The upper level has 4 bedrooms and a full bath. Master bedroom with full bath. Both baths have glazed white tile. Hardwood floors have been refinished in 2016 and is under all carpeted bedrooms. Also, new tile, new engineered hardwood, and new carpet throughout. Home has been freshly painted, new Winco windows, new air conditioner, new gas hot water heater, new back entrance door, new roof, new interior doors/trim/casing and an updated electrical panel. This is a move in ready home, all the work has been done for you!
Location
State PA
County Delaware
Area Aston Twp (10402)
Zoning R
Rooms
Other Rooms Living Room, Dining Room, Primary Bedroom, Bedroom 2, Bedroom 3, Kitchen, Family Room, Bedroom 1, Laundry
Interior
Interior Features Primary Bath(s), Butlers Pantry, Ceiling Fan(s), Breakfast Area
Hot Water Natural Gas
Heating Gas, Forced Air
Cooling Central A/C
Flooring Wood, Fully Carpeted, Tile/Brick
Fireplaces Number 1
Fireplaces Type Brick
Equipment Oven - Self Cleaning, Dishwasher, Disposal, Built-In Microwave
Fireplace Y
Appliance Oven - Self Cleaning, Dishwasher, Disposal, Built-In Microwave
Heat Source Natural Gas
Laundry Lower Floor
Exterior
Utilities Available Cable TV
Water Access N
Roof Type Shingle
Accessibility None
Garage N
Building
Story Other
Sewer Public Sewer
Water Public
Architectural Style Colonial, Split Level
Level or Stories Other
Additional Building Above Grade
New Construction N
Schools
High Schools Sun Valley
School District Penn-Delco
Others
Senior Community No
Tax ID 02-00-01358-00
Ownership Fee Simple
Acceptable Financing Conventional, VA, FHA 203(b), USDA
Listing Terms Conventional, VA, FHA 203(b), USDA
Financing Conventional,VA,FHA 203(b),USDA
Read Less
Want to know what your home might be worth? Contact us for a FREE valuation!

Our team is ready to help you sell your home for the highest possible price ASAP

Bought with Steve Jefferis • Long & Foster-Folsom
GET MORE INFORMATION





