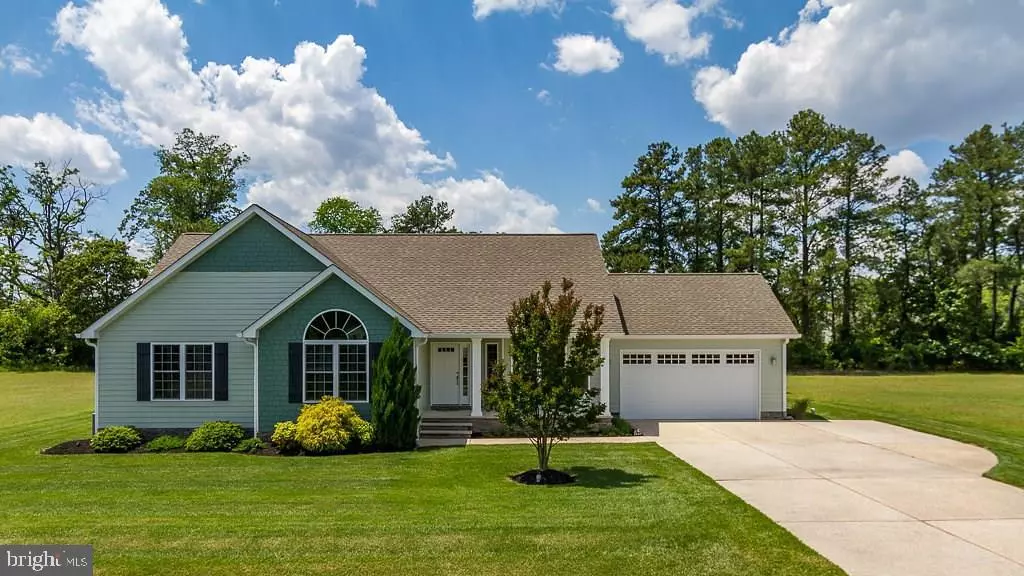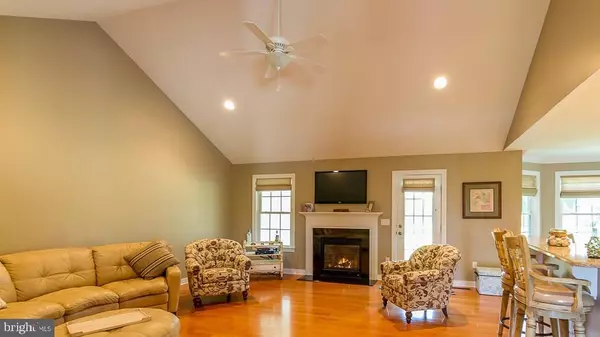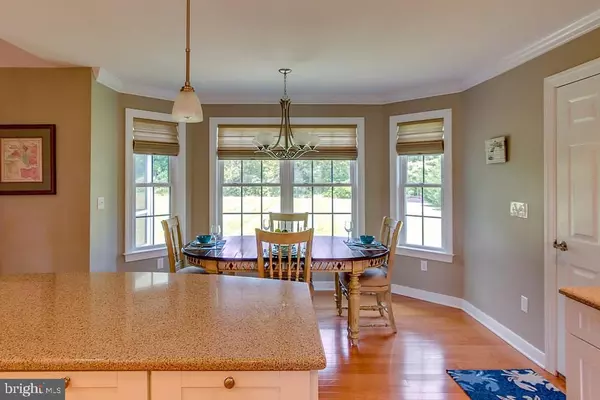$376,400
$376,400
For more information regarding the value of a property, please contact us for a free consultation.
34497 SKYLER DR Lewes, DE 19958
3 Beds
2 Baths
2,000 SqFt
Key Details
Sold Price $376,400
Property Type Single Family Home
Sub Type Detached
Listing Status Sold
Purchase Type For Sale
Square Footage 2,000 sqft
Price per Sqft $188
Subdivision Villages At Herring Creek
MLS Listing ID 1001568356
Sold Date 08/28/18
Style Ranch/Rambler
Bedrooms 3
Full Baths 2
HOA Fees $108/ann
HOA Y/N Y
Abv Grd Liv Area 2,000
Originating Board SCAOR
Year Built 2010
Lot Size 0.465 Acres
Acres 0.47
Lot Dimensions 102x198
Property Description
CAN NOT BEAT THIS PRICE & VALUE!!Why Build? This immaculate & energy efficient home has it all. Hardwood Floors, Custom Paint, Silestone -natural Quartz counter tops, stainless appliances, open floor plan, fireplace for the cool evenings, central vac, conditioned crawl space, Renai tankless water heater, Solar Control Window film, all 1 level living, large 2 car garage, screened porch, large back yard, well for watering the yard & washing the car, lawn irrigation system, and the list goes on. All in a quiet upscale community with tennis, pool & a 6000 sq ft clubhouse on Herring Creek. This is a MUST see to appreciate.
Location
State DE
County Sussex
Area Indian River Hundred (31008)
Zoning AR1
Rooms
Main Level Bedrooms 3
Interior
Interior Features Breakfast Area, Ceiling Fan(s), Window Treatments
Heating Heat Pump(s)
Cooling Central A/C, Heat Pump(s)
Flooring Carpet, Hardwood, Tile/Brick
Fireplaces Number 1
Fireplaces Type Gas/Propane
Equipment Central Vacuum, Dishwasher, Disposal, Dryer - Electric
Furnishings No
Fireplace Y
Window Features Insulated
Appliance Central Vacuum, Dishwasher, Disposal, Dryer - Electric
Heat Source Electric
Laundry Has Laundry
Exterior
Exterior Feature Deck(s), Porch(es), Screened
Parking Features Garage Door Opener
Garage Spaces 8.0
Amenities Available Community Center, Pool - Outdoor, Swimming Pool, Tennis Courts
Water Access N
Roof Type Architectural Shingle
Accessibility >84\" Garage Door, 2+ Access Exits
Porch Deck(s), Porch(es), Screened
Attached Garage 2
Total Parking Spaces 8
Garage Y
Building
Story 1
Foundation Other, Crawl Space
Sewer Public Sewer
Water Public, Well
Architectural Style Ranch/Rambler
Level or Stories 1
Additional Building Above Grade
New Construction N
Schools
School District Cape Henlopen
Others
Senior Community No
Tax ID 234-18.00-394.00
Ownership Fee Simple
SqFt Source Estimated
Acceptable Financing Cash, Conventional, FHA, VA
Horse Property N
Listing Terms Cash, Conventional, FHA, VA
Financing Cash,Conventional,FHA,VA
Special Listing Condition Standard
Read Less
Want to know what your home might be worth? Contact us for a FREE valuation!

Our team is ready to help you sell your home for the highest possible price ASAP

Bought with Joanie M Hynes • RE/MAX Advantage Realty
GET MORE INFORMATION





