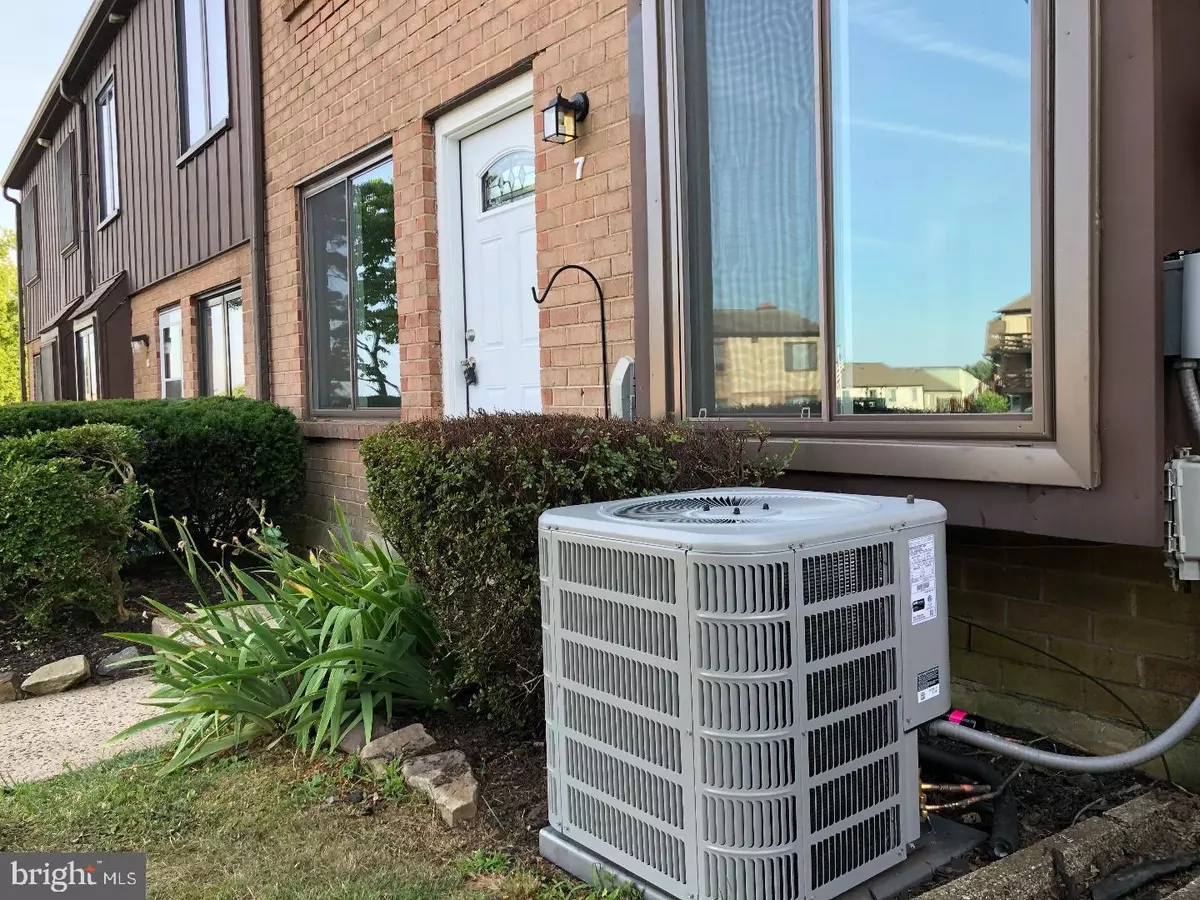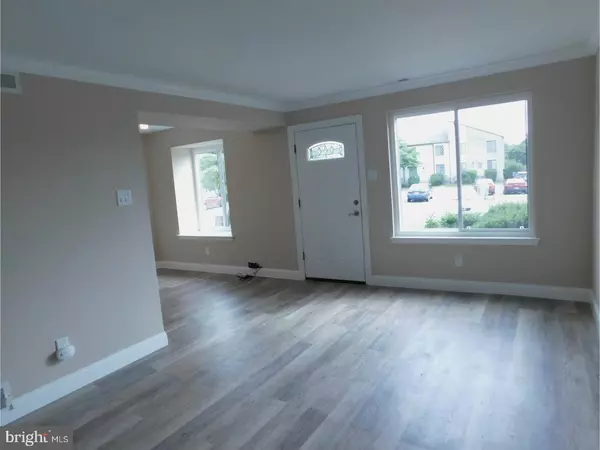$129,900
$129,900
For more information regarding the value of a property, please contact us for a free consultation.
5200 HILLTOP DR #E7 Brookhaven, PA 19015
2 Beds
2 Baths
969 SqFt
Key Details
Sold Price $129,900
Property Type Townhouse
Sub Type Interior Row/Townhouse
Listing Status Sold
Purchase Type For Sale
Square Footage 969 sqft
Price per Sqft $134
Subdivision Hilltop
MLS Listing ID 1001903586
Sold Date 08/24/18
Style Colonial,Traditional
Bedrooms 2
Full Baths 1
Half Baths 1
HOA Fees $195/mo
HOA Y/N N
Abv Grd Liv Area 969
Originating Board TREND
Year Built 1970
Annual Tax Amount $2,356
Tax Year 2018
Lot Dimensions 0X0
Property Description
Complete NEW remodel and absolute ready to move in Cozy & Convenient Town-home located in Brookhaven. Updates include: NEW flooring throughout, NEW central A/C unit (to be installed), NEW contemporary designed kitchen with an abundance of cabinetry, full array of NEW stainless steel appliances and updated bathrooms. Main level has a NEW power room that leads into a first floor laundry area. Plenty of Closet space through the whole unit and not enough can be said for the fully redesigned custom hall second floor bath. This absolute stunningly designed bathroom includes NEW custom ceramic tiles, NEW high quality fixtures and a very unique, NEW shower delivery system. Conveniently located to all transportation, close to I95, I476, RT352, Center City Philadelphia, Philadelphia International Airport, shopping, recreational activities schools and much more.
Location
State PA
County Delaware
Area Brookhaven Boro (10405)
Zoning CONDO
Rooms
Other Rooms Living Room, Dining Room, Primary Bedroom, Kitchen, Bedroom 1
Interior
Hot Water Electric
Heating Electric, Heat Pump - Electric BackUp, Forced Air
Cooling Central A/C
Equipment Built-In Microwave
Fireplace N
Appliance Built-In Microwave
Heat Source Electric
Laundry Main Floor
Exterior
Amenities Available Swimming Pool
Water Access N
Accessibility None
Garage N
Building
Story 2
Sewer Public Sewer
Water Public
Architectural Style Colonial, Traditional
Level or Stories 2
Additional Building Above Grade
New Construction N
Schools
Middle Schools Northley
High Schools Sun Valley
School District Penn-Delco
Others
HOA Fee Include Pool(s),Common Area Maintenance,Lawn Maintenance,Snow Removal
Senior Community No
Tax ID 05-00-00620-79
Ownership Condominium
Acceptable Financing Conventional, VA
Listing Terms Conventional, VA
Financing Conventional,VA
Read Less
Want to know what your home might be worth? Contact us for a FREE valuation!

Our team is ready to help you sell your home for the highest possible price ASAP

Bought with Karen M Dauber • Long & Foster Real Estate, Inc.
GET MORE INFORMATION





