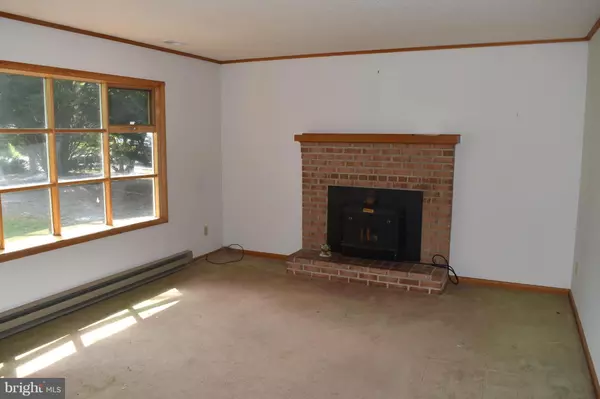$157,000
$165,000
4.8%For more information regarding the value of a property, please contact us for a free consultation.
5548 BONNIE BROOK RD Cambridge, MD 21613
3 Beds
2 Baths
1,232 SqFt
Key Details
Sold Price $157,000
Property Type Single Family Home
Sub Type Detached
Listing Status Sold
Purchase Type For Sale
Square Footage 1,232 sqft
Price per Sqft $127
Subdivision Bonnie Brook
MLS Listing ID 1001248114
Sold Date 08/24/18
Style Ranch/Rambler
Bedrooms 3
Full Baths 2
HOA Y/N Y
Abv Grd Liv Area 1,232
Originating Board MRIS
Year Built 1981
Annual Tax Amount $1,516
Tax Year 2017
Lot Size 0.500 Acres
Acres 0.5
Property Description
Bonnie Brook subdivision has community waterfront lot with boat ramp and pier.Seller is offering $2,500 contribution to Buyer towards new carpet..This established community is convenient to downtown Cambridge, stores and schools. Three bedrooms and two baths.- Central air. Gravel driveway. Mature trees. Good attic storage. All appliances. Large rear yard.
Location
State MD
County Dorchester
Zoning SR
Rooms
Main Level Bedrooms 3
Interior
Interior Features Combination Kitchen/Dining, Window Treatments, Wood Stove, Floor Plan - Traditional
Hot Water Electric
Heating Heat Pump(s)
Cooling Heat Pump(s)
Fireplaces Number 1
Equipment Refrigerator, Washer, Dryer, Oven/Range - Electric
Fireplace Y
Appliance Refrigerator, Washer, Dryer, Oven/Range - Electric
Heat Source Electric
Exterior
Amenities Available Boat Ramp
Water Access N
Roof Type Fiberglass
Accessibility None
Garage N
Building
Story 1
Foundation Block
Sewer Septic Exists
Water Public
Architectural Style Ranch/Rambler
Level or Stories 1
Additional Building Above Grade
Structure Type Dry Wall
New Construction N
Schools
School District Dorchester County Public Schools
Others
Senior Community No
Tax ID 1014008195
Ownership Fee Simple
Special Listing Condition Standard
Read Less
Want to know what your home might be worth? Contact us for a FREE valuation!

Our team is ready to help you sell your home for the highest possible price ASAP

Bought with Mary L Mabry • RE/MAX ABOVE AND BEYOND
GET MORE INFORMATION





