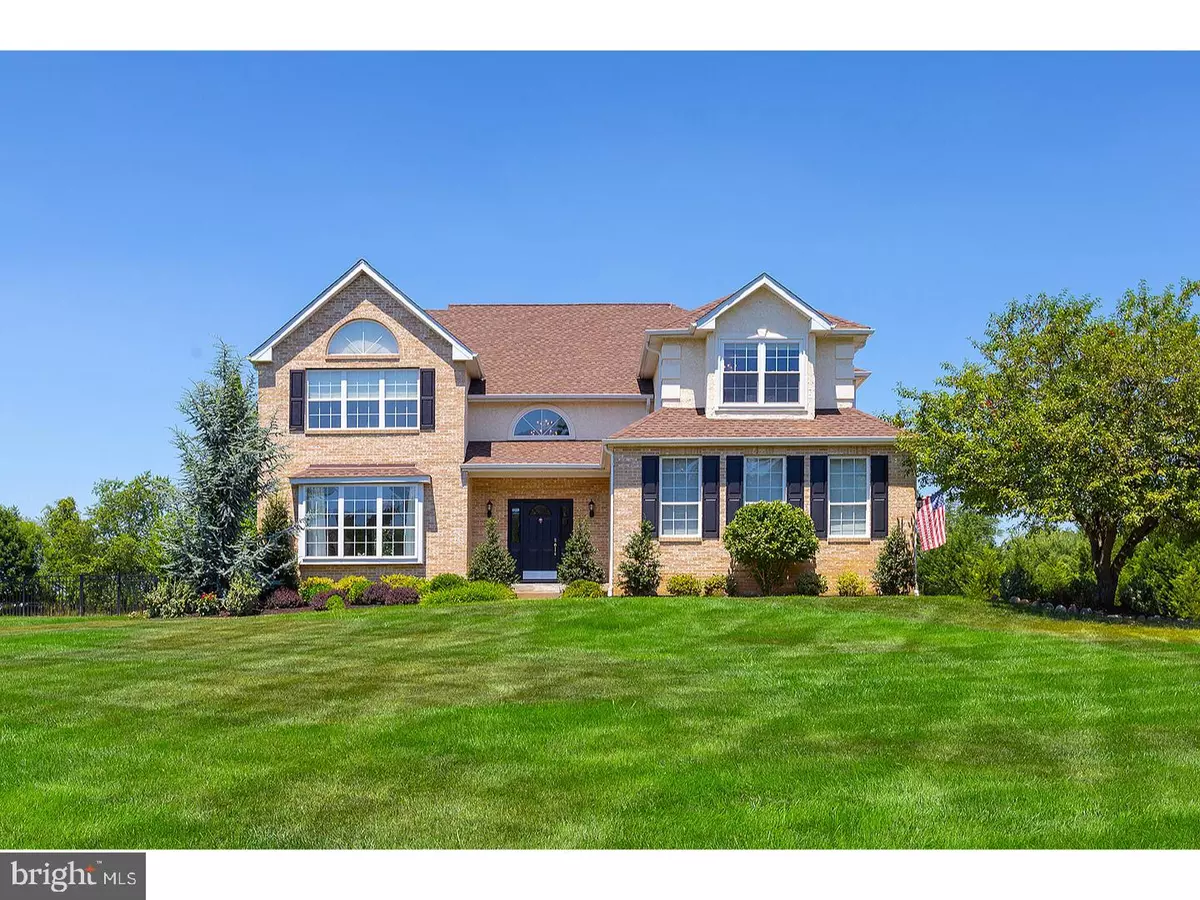$425,000
$414,000
2.7%For more information regarding the value of a property, please contact us for a free consultation.
147 JOCKEY HOLLOW RUN Swedesboro, NJ 08085
4 Beds
3 Baths
3,292 SqFt
Key Details
Sold Price $425,000
Property Type Single Family Home
Sub Type Detached
Listing Status Sold
Purchase Type For Sale
Square Footage 3,292 sqft
Price per Sqft $129
Subdivision Woolwich
MLS Listing ID 1002032034
Sold Date 08/24/18
Style Colonial
Bedrooms 4
Full Baths 2
Half Baths 1
HOA Y/N N
Abv Grd Liv Area 3,292
Originating Board TREND
Year Built 1999
Annual Tax Amount $13,333
Tax Year 2017
Lot Size 1.520 Acres
Acres 1.52
Lot Dimensions 202,X314.X267X227
Property Sub-Type Detached
Property Description
This elegant home features a beautifully landscaped backyard with built in custom salt water pool. Enjoy this naturesque secluded setting from your hot tub on the slate patio. The main entry with cathedral ceiling boasts rich hardwood floors and a matching wood/wrought iron staircase to the 2nd floor, The formal dining room with tray ceiling is open to the step down living room with shadowboxing throughout. The office also has the same level of detail with molding and shadowboxing. The updated kitchen is open to the family room and gas fireplace. Upstairs the Master Bedroom features a huge walk in closet (the size of a room) with built in cabinets with granite top. The Granite tops match those in the beautiful master bath. This bathroom is more like a spa with custom jacuzzi top and extra large shower with rainhead, bodywashers and handheld shower fixtures. The spa tub and shower have remote control not only to turn on and off but to regulate the temperature and flo strength. The heated towel rack and heated floor will keep you warm through the winter. There are 3 additional nice sized bedrooms and another full bath upstairs. Come see this beautiful home before its gone!
Location
State NJ
County Gloucester
Area Woolwich Twp (20824)
Zoning RES
Rooms
Other Rooms Living Room, Dining Room, Primary Bedroom, Bedroom 2, Bedroom 3, Kitchen, Family Room, Bedroom 1, Laundry, Other, Attic
Basement Full, Unfinished
Interior
Interior Features Primary Bath(s), Butlers Pantry, Ceiling Fan(s), Attic/House Fan, WhirlPool/HotTub, Water Treat System, Kitchen - Eat-In
Hot Water Natural Gas
Heating Gas, Forced Air, Programmable Thermostat
Cooling Central A/C
Flooring Wood, Fully Carpeted
Fireplaces Number 1
Equipment Cooktop, Oven - Double, Oven - Self Cleaning, Dishwasher, Energy Efficient Appliances, Built-In Microwave
Fireplace Y
Appliance Cooktop, Oven - Double, Oven - Self Cleaning, Dishwasher, Energy Efficient Appliances, Built-In Microwave
Heat Source Natural Gas
Laundry Upper Floor
Exterior
Exterior Feature Patio(s)
Parking Features Inside Access
Garage Spaces 5.0
Fence Other
Pool In Ground
Utilities Available Cable TV
Water Access N
Roof Type Shingle
Accessibility None
Porch Patio(s)
Attached Garage 2
Total Parking Spaces 5
Garage Y
Building
Lot Description Front Yard, Rear Yard, SideYard(s)
Story 2
Foundation Concrete Perimeter
Sewer On Site Septic
Water Well
Architectural Style Colonial
Level or Stories 2
Additional Building Above Grade
Structure Type Cathedral Ceilings,9'+ Ceilings,High
New Construction N
Schools
High Schools Kingsway Regional
School District Kingsway Regional High
Others
Pets Allowed Y
Senior Community No
Tax ID 24-00027 01-00004
Ownership Fee Simple
Pets Allowed Case by Case Basis
Read Less
Want to know what your home might be worth? Contact us for a FREE valuation!

Our team is ready to help you sell your home for the highest possible price ASAP

Bought with Alex G D'Angelo • BHHS Fox & Roach-Mullica Hill South
GET MORE INFORMATION





