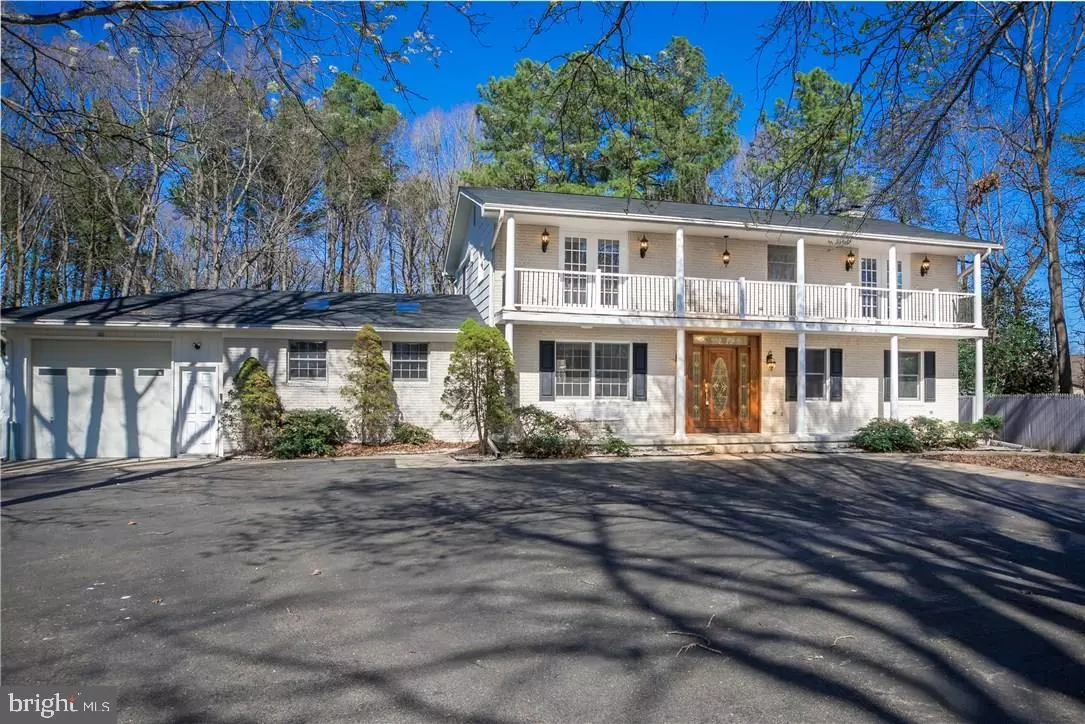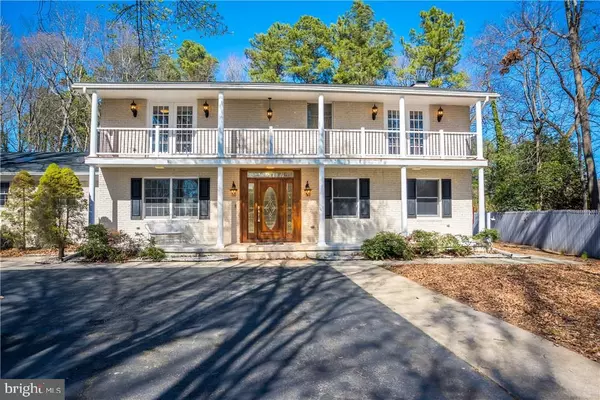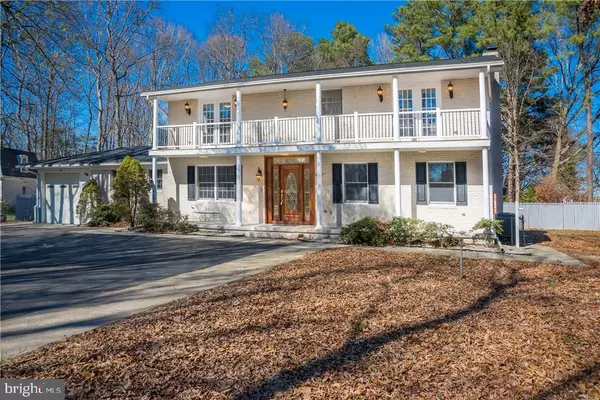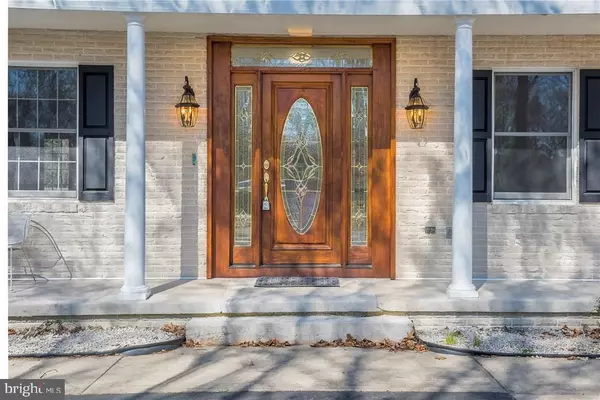$420,000
$420,000
For more information regarding the value of a property, please contact us for a free consultation.
31407 COVENTRY DR Lewes, DE 19958
3 Beds
4 Baths
3,265 SqFt
Key Details
Sold Price $420,000
Property Type Single Family Home
Sub Type Detached
Listing Status Sold
Purchase Type For Sale
Square Footage 3,265 sqft
Price per Sqft $128
Subdivision Red Mill Farms
MLS Listing ID 1001571992
Sold Date 08/21/18
Style Colonial
Bedrooms 3
Full Baths 3
Half Baths 1
HOA Y/N N
Abv Grd Liv Area 3,265
Originating Board SCAOR
Year Built 1970
Lot Size 0.570 Acres
Acres 0.57
Property Description
LET THE ENTERTAINING BEGIN- A renovation that restores this home as the place to entertain. You and your guests can enjoy laying by the in-ground pool, soaking in the sun on the 760ft deck or finding your retreat in one of the many recreational spaces inside. A great room that can accommodate the largest of gatherings and a bar in the full basement where everybody knows your name- Cheers! Careful consideration was given to preserve the original charm and character of the home while adding modern features to update every space. Hardwood floors, high end appliances, high efficiency HVAC systems and kitchen and bathroom remodels that bring this home into to the 21st century. Located in the highly desirable area of Red Mill Pond with convenient access to Rt.9 and Coastal Hwy. This home is bursting with reasons to buy, check out the 3D tour to see why!
Location
State DE
County Sussex
Area Lewes Rehoboth Hundred (31009)
Zoning AR
Rooms
Basement Fully Finished, Walkout Stairs
Interior
Interior Features Attic, Kitchen - Island, Combination Kitchen/Dining, Cedar Closet(s), Ceiling Fan(s)
Hot Water Electric
Heating Heat Pump(s), Zoned
Cooling Heat Pump(s), Zoned
Flooring Hardwood, Tile/Brick, Vinyl
Fireplaces Number 1
Fireplaces Type Gas/Propane, Wood
Equipment Dishwasher, Dryer - Electric, Microwave, Oven/Range - Electric, Oven - Self Cleaning, Refrigerator, Washer, Water Conditioner - Owned, Water Heater
Furnishings No
Fireplace Y
Appliance Dishwasher, Dryer - Electric, Microwave, Oven/Range - Electric, Oven - Self Cleaning, Refrigerator, Washer, Water Conditioner - Owned, Water Heater
Heat Source Electric
Exterior
Exterior Feature Balcony, Deck(s), Porch(es)
Parking Features Garage Door Opener
Garage Spaces 8.0
Fence Fully
Pool In Ground
Water Access N
Roof Type Architectural Shingle
Accessibility None
Porch Balcony, Deck(s), Porch(es)
Attached Garage 1
Total Parking Spaces 8
Garage Y
Building
Lot Description Irregular, Partly Wooded
Story 2
Foundation Block
Sewer Public Sewer
Water Well
Architectural Style Colonial
Level or Stories 2
Additional Building Above Grade
Structure Type Vaulted Ceilings
New Construction N
Schools
School District Cape Henlopen
Others
Senior Community No
Tax ID 334-05.00-51.00
Ownership Fee Simple
SqFt Source Estimated
Acceptable Financing Cash, Conventional
Listing Terms Cash, Conventional
Financing Cash,Conventional
Special Listing Condition Standard
Read Less
Want to know what your home might be worth? Contact us for a FREE valuation!

Our team is ready to help you sell your home for the highest possible price ASAP

Bought with Richard G Cooper • DelMarva Resorts Realty
GET MORE INFORMATION





