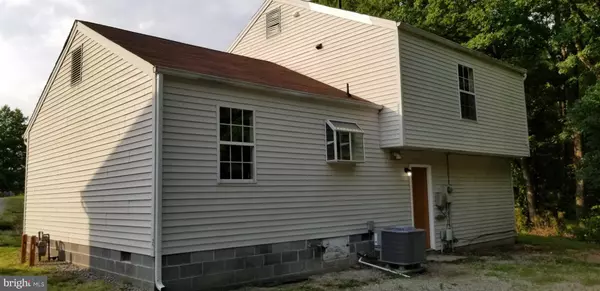$163,000
$169,900
4.1%For more information regarding the value of a property, please contact us for a free consultation.
4913 BELMONT RD Richmond, VA 23234
4 Beds
3 Baths
1,576 SqFt
Key Details
Sold Price $163,000
Property Type Single Family Home
Sub Type Detached
Listing Status Sold
Purchase Type For Sale
Square Footage 1,576 sqft
Price per Sqft $103
Subdivision Markham Forest
MLS Listing ID 1001808356
Sold Date 08/16/18
Style Split Level
Bedrooms 4
Full Baths 2
Half Baths 1
HOA Y/N N
Abv Grd Liv Area 1,576
Originating Board MRIS
Year Built 1991
Annual Tax Amount $1,464
Tax Year 2017
Lot Size 0.253 Acres
Acres 0.25
Property Description
PRICE REDUCTION! Come view this 4 BR/2.5BA Tri Level Split Foyer located on a corner, wooded lot. New Roof; Newly installed Central Air W/ Ceiling Fans in each BR; Upgraded Electrical Panel Box and Newly installed Flooring throughout. Utility/Laundry Room with rear exterior door that's leads into a secluded back yard. SCHOOL ZONE; Francis Elem, Elkhardt Middle; Huguenot High
Location
State VA
County Richmond City
Zoning R-3
Rooms
Other Rooms Living Room, Dining Room, Primary Bedroom, Bedroom 2, Bedroom 4, Kitchen, Family Room, Bedroom 1, Utility Room
Interior
Interior Features Combination Dining/Living, Primary Bath(s)
Hot Water Natural Gas
Heating Forced Air
Cooling Central A/C, Ceiling Fan(s), Programmable Thermostat
Equipment Washer/Dryer Hookups Only, Dishwasher, Exhaust Fan, Oven/Range - Gas, Refrigerator, Range Hood, Water Heater
Fireplace N
Appliance Washer/Dryer Hookups Only, Dishwasher, Exhaust Fan, Oven/Range - Gas, Refrigerator, Range Hood, Water Heater
Heat Source Natural Gas
Exterior
Parking Features Garage - Side Entry, Garage - Rear Entry
Water Access N
Roof Type Composite,Asphalt
Accessibility None
Garage N
Building
Lot Description Corner, Partly Wooded
Story 2
Foundation Crawl Space, Block
Sewer Public Sewer
Water Public
Architectural Style Split Level
Level or Stories 2
Additional Building Above Grade
Structure Type Dry Wall
New Construction N
Schools
School District Richmond City Public Schools
Others
Senior Community No
Tax ID C0080825059
Ownership Fee Simple
Security Features Security System,Motion Detectors
Special Listing Condition Standard
Read Less
Want to know what your home might be worth? Contact us for a FREE valuation!

Our team is ready to help you sell your home for the highest possible price ASAP

Bought with Non Member • Metropolitan Regional Information Systems, Inc.
GET MORE INFORMATION





