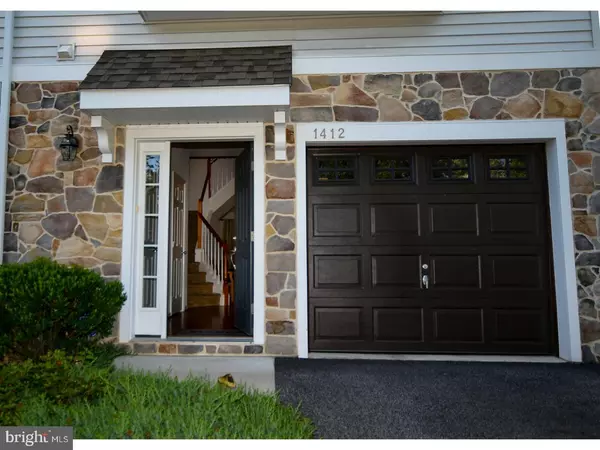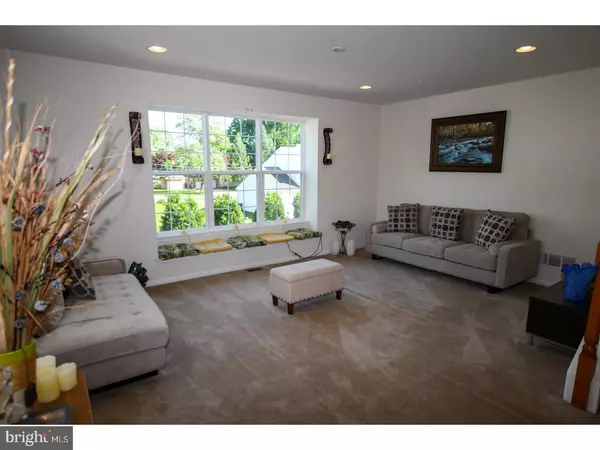$232,900
$232,900
For more information regarding the value of a property, please contact us for a free consultation.
1412 BRAYDEN DR Boothwyn, PA 19061
3 Beds
3 Baths
2,060 SqFt
Key Details
Sold Price $232,900
Property Type Townhouse
Sub Type Interior Row/Townhouse
Listing Status Sold
Purchase Type For Sale
Square Footage 2,060 sqft
Price per Sqft $113
Subdivision None Available
MLS Listing ID 1001894170
Sold Date 08/15/18
Style Colonial
Bedrooms 3
Full Baths 2
Half Baths 1
HOA Fees $96/mo
HOA Y/N Y
Abv Grd Liv Area 2,060
Originating Board TREND
Year Built 2013
Annual Tax Amount $7,850
Tax Year 2018
Lot Size 2,701 Sqft
Acres 0.06
Lot Dimensions 2,701
Property Sub-Type Interior Row/Townhouse
Property Description
Welcome home to 2060 sq. ft of gorgeous townhouse living! If you're looking for elegant living at a modest price, this home is a must see! The lower level includes a huge family room with abundant storage, washer/ dryer area, ? bath and a one car garage. The second level has a beautiful Living Room that flows into the rich cherry kitchen with a center island,breakfast seating and sink . Cherry flooring throughout the dining/kitchen area to the 2nd floor deck with a peaceful view of the wooded rear yard. The formal living room has plenty of natural light for enjoyment all the day long! The 3rd floor contains all 3 bedrooms and 2 full baths. To step it up, the Master Bedroom has a vaulted ceiling as well as it's own full bath! This beautifully upgraded home has the best of everything,including low,low HOA's and is only 5 miles from the state of Delaware, minutes to Route 95, Neumann University and convenient shopping!
Location
State PA
County Delaware
Area Upper Chichester Twp (10409)
Zoning R 10
Rooms
Other Rooms Living Room, Dining Room, Primary Bedroom, Bedroom 2, Kitchen, Family Room, Bedroom 1, Laundry, Other
Basement Full
Interior
Interior Features Primary Bath(s), Kitchen - Island, Butlers Pantry, Ceiling Fan(s), Breakfast Area
Hot Water Natural Gas
Heating Gas, Forced Air
Cooling Central A/C
Flooring Wood, Fully Carpeted
Equipment Oven - Self Cleaning, Dishwasher, Disposal, Energy Efficient Appliances, Built-In Microwave
Fireplace N
Window Features Energy Efficient
Appliance Oven - Self Cleaning, Dishwasher, Disposal, Energy Efficient Appliances, Built-In Microwave
Heat Source Natural Gas
Laundry Lower Floor
Exterior
Garage Spaces 2.0
Utilities Available Cable TV
Water Access N
Roof Type Shingle
Accessibility None
Total Parking Spaces 2
Garage N
Building
Lot Description Cul-de-sac
Story 3+
Sewer Public Sewer
Water Public
Architectural Style Colonial
Level or Stories 3+
Additional Building Above Grade
Structure Type Cathedral Ceilings
New Construction N
Schools
School District Chichester
Others
Senior Community No
Tax ID 09-00-02386-40
Ownership Fee Simple
Read Less
Want to know what your home might be worth? Contact us for a FREE valuation!

Our team is ready to help you sell your home for the highest possible price ASAP

Bought with Anna M Lee • Long & Foster Real Estate, Inc.
GET MORE INFORMATION





