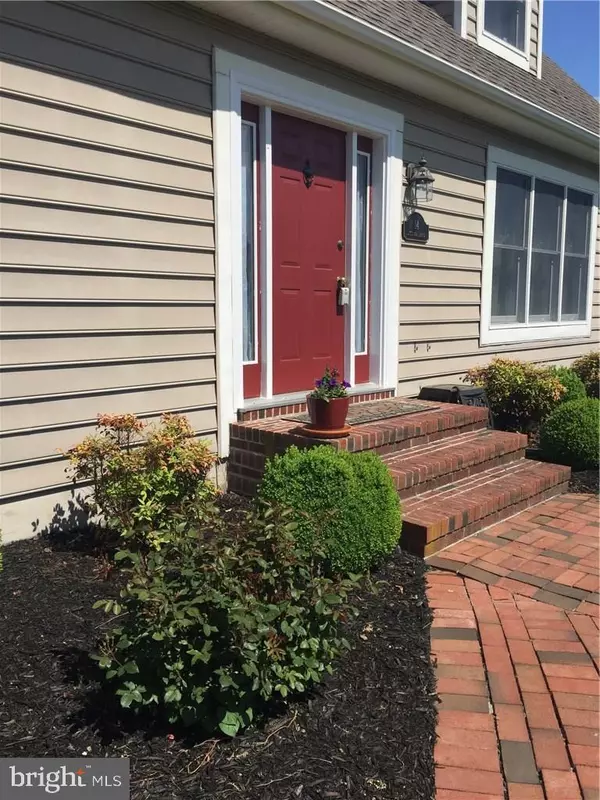$345,000
$359,900
4.1%For more information regarding the value of a property, please contact us for a free consultation.
14 DOGWOOD DR Harbeson, DE 19951
3 Beds
3 Baths
2,800 SqFt
Key Details
Sold Price $345,000
Property Type Single Family Home
Sub Type Detached
Listing Status Sold
Purchase Type For Sale
Square Footage 2,800 sqft
Price per Sqft $123
Subdivision Pinewater Farm
MLS Listing ID 1001570666
Sold Date 08/06/18
Style Salt Box
Bedrooms 3
Full Baths 3
HOA Fees $16/ann
HOA Y/N Y
Abv Grd Liv Area 2,800
Originating Board SCAOR
Year Built 1992
Lot Size 0.620 Acres
Acres 0.62
Property Sub-Type Detached
Property Description
BACK BAY, RIVER & CREEK ACCESS! Great family home with room to entertain! Updated kitchen with granite tops and an island. Master bedroom on the first floor currently being used as a family room. 1st floor bath offers a new walk-in shower. Upstairs bedrooms w/ full upgraded bath, walk-in closet and lots of storage. Finished large Bonus room with new full bath and closet. Large covered back deck approximately 16' X 44' for entertaining space. An extra refrigerator is included in the garage. Paved driveway can accommodate 6-8 cars. Elegantly landscaped and ready to move in! This home is situated in a community with water access for your boat, jet skis or kayaks and there is plenty of room to park your toys right at the home. Spend your day on the creek, Rehoboth Bay, or Indian River. Head back to the community Pavillion for a picnic. A 1 YR HOME WARRANTY has been purchased on behalf of a Buyer... easing the mind of any unforeseen issues or expense. Septic Certification complete.
Location
State DE
County Sussex
Area Indian River Hundred (31008)
Zoning AR
Rooms
Other Rooms Bonus Room
Main Level Bedrooms 1
Interior
Interior Features Attic, Entry Level Bedroom, Ceiling Fan(s), Window Treatments
Hot Water Electric
Heating Forced Air, Heat Pump(s)
Cooling Central A/C, Heat Pump(s)
Flooring Laminated, Tile/Brick
Equipment Dishwasher, Dryer - Electric, Exhaust Fan, Icemaker, Refrigerator, Microwave, Oven/Range - Electric, Range Hood, Washer, Water Conditioner - Owned, Water Heater
Furnishings No
Fireplace N
Window Features Storm
Appliance Dishwasher, Dryer - Electric, Exhaust Fan, Icemaker, Refrigerator, Microwave, Oven/Range - Electric, Range Hood, Washer, Water Conditioner - Owned, Water Heater
Heat Source Electric
Exterior
Exterior Feature Deck(s)
Parking Features Garage Door Opener
Garage Spaces 8.0
Amenities Available Boat Ramp, Pier/Dock, Tot Lots/Playground, Water/Lake Privileges
Water Access Y
Water Access Desc Boat - Powered,Canoe/Kayak,Fishing Allowed,Personal Watercraft (PWC),Private Access,Waterski/Wakeboard
Roof Type Shingle,Asphalt
Accessibility 32\"+ wide Doors
Porch Deck(s)
Attached Garage 2
Total Parking Spaces 8
Garage Y
Building
Lot Description Cleared
Story 2
Foundation Block, Crawl Space
Sewer Gravity Sept Fld
Water Well
Architectural Style Salt Box
Level or Stories 2
Additional Building Above Grade
New Construction N
Schools
School District Cape Henlopen
Others
Senior Community No
Tax ID 234-17.12-57.00
Ownership Fee Simple
SqFt Source Estimated
Acceptable Financing Cash, Conventional, VA
Listing Terms Cash, Conventional, VA
Financing Cash,Conventional,VA
Special Listing Condition Standard
Read Less
Want to know what your home might be worth? Contact us for a FREE valuation!

Our team is ready to help you sell your home for the highest possible price ASAP

Bought with BRENDA A HUDSON • Coldwell Banker Resort Realty - Rehoboth
GET MORE INFORMATION





