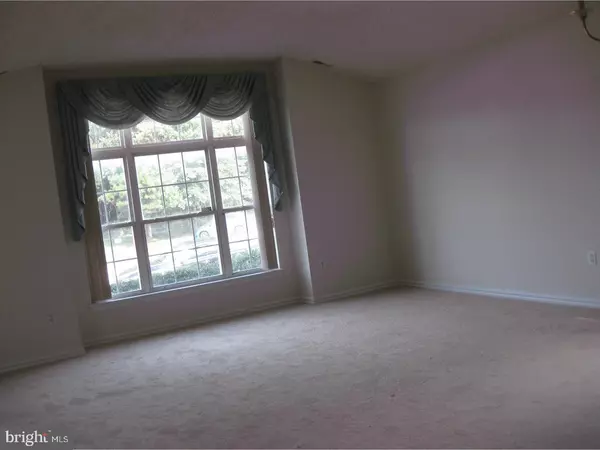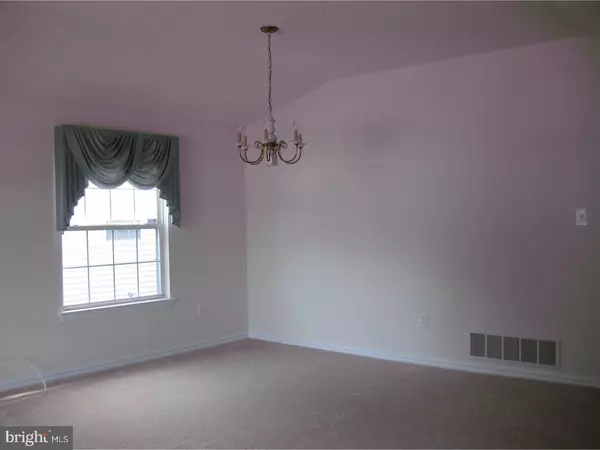$165,000
$174,900
5.7%For more information regarding the value of a property, please contact us for a free consultation.
538 CAPRI CT Williamstown, NJ 08094
2 Beds
2 Baths
1,464 SqFt
Key Details
Sold Price $165,000
Property Type Single Family Home
Sub Type Detached
Listing Status Sold
Purchase Type For Sale
Square Footage 1,464 sqft
Price per Sqft $112
Subdivision Holiday City
MLS Listing ID 1001899346
Sold Date 12/14/18
Style Ranch/Rambler
Bedrooms 2
Full Baths 2
HOA Fees $43/mo
HOA Y/N Y
Abv Grd Liv Area 1,464
Originating Board TREND
Year Built 1996
Annual Tax Amount $5,711
Tax Year 2018
Lot Size 4,250 Sqft
Acres 0.1
Lot Dimensions 50X85
Property Description
This lovely Sienna model home is located in the much desirable community of Holiday City. This home features 2 bedrooms, 2 baths, a TV room and much more. The eat-in-kitchen has plenty of cabinets for storage and a lovely Tiffany style lamp for above the kitchen table. Glass sliding doors open to a beautiful wooded lot where you can relax and enjoy your morning coffee with the beauty of nature on a quiet cul-de-sac street. This home has a new garage door, new sump pump, new carpets and has been freshly painted. This is a 55+ community which offers numerous types of activities from bus trips, card games, parties in the clubhouse, a gym, tennis courts, a swimming pool and much more. Holiday City is located next to the A/C Expressway, close to shopping and restaurants. Come see all that this great Community has to offer.
Location
State NJ
County Gloucester
Area Monroe Twp (20811)
Zoning RES
Rooms
Other Rooms Living Room, Dining Room, Primary Bedroom, Kitchen, Family Room, Bedroom 1, Laundry, Attic
Interior
Interior Features Primary Bath(s), Ceiling Fan(s), Sprinkler System, Stall Shower, Kitchen - Eat-In
Hot Water Natural Gas
Heating Gas, Forced Air
Cooling Central A/C
Flooring Vinyl
Equipment Built-In Range, Dishwasher, Disposal
Fireplace N
Appliance Built-In Range, Dishwasher, Disposal
Heat Source Natural Gas
Laundry Main Floor
Exterior
Parking Features Inside Access, Garage Door Opener
Garage Spaces 2.0
Utilities Available Cable TV
Amenities Available Swimming Pool, Tennis Courts, Club House
Water Access N
Roof Type Pitched
Accessibility None
Attached Garage 1
Total Parking Spaces 2
Garage Y
Building
Lot Description Cul-de-sac, Level, Trees/Wooded, Front Yard, Rear Yard, SideYard(s)
Story 1
Foundation Brick/Mortar
Sewer Public Sewer
Water Public
Architectural Style Ranch/Rambler
Level or Stories 1
Additional Building Above Grade
Structure Type 9'+ Ceilings
New Construction N
Others
HOA Fee Include Pool(s),Common Area Maintenance,Lawn Maintenance,Snow Removal,Trash,Health Club,Bus Service
Senior Community Yes
Tax ID 11-01002-00025
Ownership Fee Simple
Security Features Security System
Acceptable Financing Conventional, VA, FHA 203(b)
Listing Terms Conventional, VA, FHA 203(b)
Financing Conventional,VA,FHA 203(b)
Pets Allowed Case by Case Basis
Read Less
Want to know what your home might be worth? Contact us for a FREE valuation!

Our team is ready to help you sell your home for the highest possible price ASAP

Bought with Steven Kempton • RE/MAX Community-Williamstown
GET MORE INFORMATION





