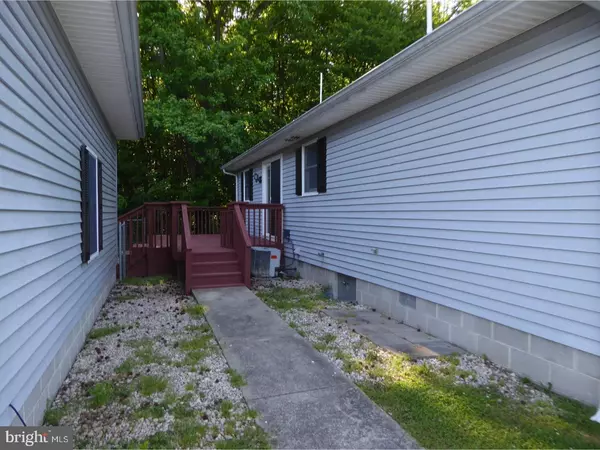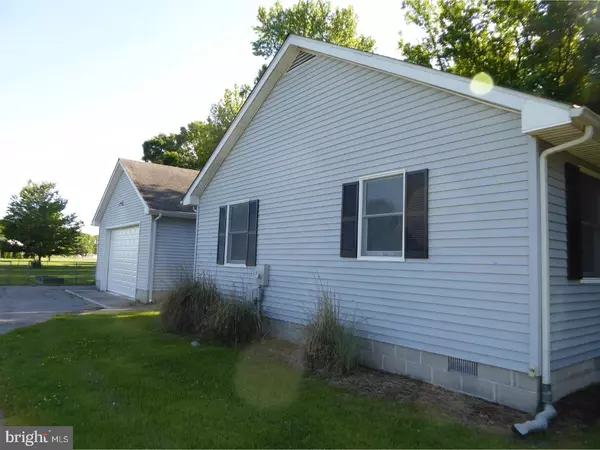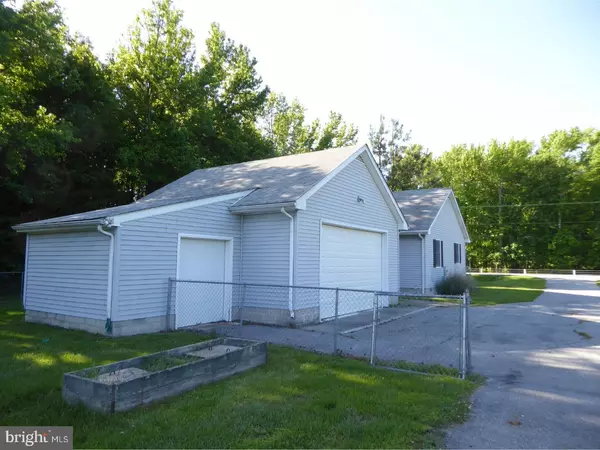$208,000
$206,700
0.6%For more information regarding the value of a property, please contact us for a free consultation.
3350 SEVEN HICKORIES RD Dover, DE 19904
3 Beds
2 Baths
1,232 SqFt
Key Details
Sold Price $208,000
Property Type Single Family Home
Sub Type Detached
Listing Status Sold
Purchase Type For Sale
Square Footage 1,232 sqft
Price per Sqft $168
Subdivision None Available
MLS Listing ID 1001721948
Sold Date 07/24/18
Style Ranch/Rambler
Bedrooms 3
Full Baths 2
HOA Y/N N
Abv Grd Liv Area 1,232
Originating Board TREND
Year Built 1993
Annual Tax Amount $814
Tax Year 2017
Lot Size 1.078 Acres
Acres 1.08
Lot Dimensions 102X267
Property Description
R-10507 The perfect place to start. This 3 bedroom 2 bath ranch has been upgraded, is in a great location and has so much to offer. This home has two parcels on one deed equaling over a half acre of land! Less than 2 miles from rt 13 and 4 miles from rt 1, close to everything but in that country setting. This home has been painted and new carpeting installed. A new vanity was added to the master bathroom and new appliances in the kitchen. There's a huge fenced in back yard and a secluded deck right out your back door. There is an oversized 2 car garage with an additional bay for lawn equipment or a tractor for the gardener in you. There is also a large driveway for additional parking, AND the septic system has been certified. So many possibilities with this home, PLUS will take all types of financing. This home is a must see, so add it to your tour TODAY! This is a Fannie Mae Homepath property and has NO transfer tax which saves you thousands more! Tax ID# KH-00-04600-02-0901-000 and KH-00-04600-02-0902-000
Location
State DE
County Kent
Area Capital (30802)
Zoning AR
Rooms
Other Rooms Living Room, Dining Room, Primary Bedroom, Bedroom 2, Kitchen, Bedroom 1
Interior
Interior Features Kitchen - Eat-In
Hot Water Electric
Heating Electric, Baseboard
Cooling Central A/C
Flooring Wood, Fully Carpeted, Tile/Brick
Equipment Oven - Wall
Fireplace N
Appliance Oven - Wall
Heat Source Electric
Laundry Main Floor
Exterior
Exterior Feature Deck(s)
Garage Spaces 2.0
Fence Other
Water Access N
Accessibility None
Porch Deck(s)
Total Parking Spaces 2
Garage Y
Building
Story 1
Sewer On Site Septic
Water Well
Architectural Style Ranch/Rambler
Level or Stories 1
Additional Building Above Grade
New Construction N
Schools
School District Capital
Others
Senior Community No
Tax ID KH-00-04600-02-0901-000
Ownership Fee Simple
Acceptable Financing Conventional, FHA 203(b)
Listing Terms Conventional, FHA 203(b)
Financing Conventional,FHA 203(b)
Special Listing Condition REO (Real Estate Owned)
Read Less
Want to know what your home might be worth? Contact us for a FREE valuation!

Our team is ready to help you sell your home for the highest possible price ASAP

Bought with Barbara T Schmidt • RE/MAX Horizons
GET MORE INFORMATION





