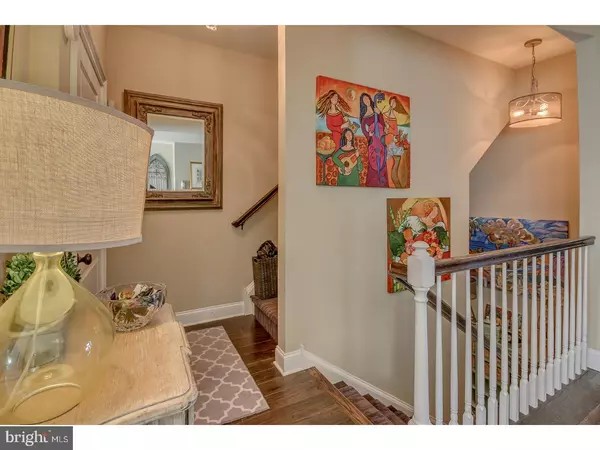$490,000
$489,999
For more information regarding the value of a property, please contact us for a free consultation.
205 E JEFFERSON ST Media, PA 19063
3 Beds
3 Baths
Key Details
Sold Price $490,000
Property Type Townhouse
Sub Type Interior Row/Townhouse
Listing Status Sold
Purchase Type For Sale
Subdivision Jefferson Square
MLS Listing ID 1004465643
Sold Date 07/11/18
Style Contemporary
Bedrooms 3
Full Baths 2
Half Baths 1
HOA Fees $315/mo
HOA Y/N N
Originating Board TREND
Year Built 2017
Annual Tax Amount $9,550
Tax Year 2018
Lot Dimensions 00X00
Property Description
A trophy home ,boldly outfitted to perfection! Located at Jefferson Square - Media's most exciting new town-home community offering a turn-key lifestyle ! A unique opportunity to purchase one of only 26 town-homes built by one of the area's most respected, award-winning builders, Megill Homes. This 2nd floor unit has its own private elevator to bring you from the lower level garage or the first floor. Located within walking distance of vibrant downtown Media with it's unparalleled "hometown" experience where an array fabulous shops, great dining, performing arts and seasonal festivities abound. Take the train to be in Center City in 25 minutes, or drive just a few minutes to all major commuting routes including 476 and I-95. This home showcases Megill's commitment to the highest standards in design, materials, construction techniques and customer service. Distinguishing features include beautiful exterior designs with stone and brick facade,extensive landscaping, pacer drives and 1 car garage. Interior features include hardwood throughout the first living level, 9 ft ceilings , upgraded mill-work throughout. This stunning home is centered around great room with a light filled living area made for entertaining.Dream worthy custom kitchen.,with large center island ,farmers sink an abundance of top of the line cabinetry, quartz counters tile backslash and stainless upgraded appliances a dining area and a wall of plantation shutters lead you to your own private deck. Exquisite master bedroom with en-suite custom ceramic and marble bathroom. Two addition bedrooms with gorgeous bath with ceramic tile. Laundry area finished 3rd floor level ,every upgrade you can imagine in the unbelievable unit with touches and flare unique to this spectacular unit.
Location
State PA
County Delaware
Area Media Boro (10426)
Zoning RESID
Rooms
Other Rooms Living Room, Dining Room, Primary Bedroom, Bedroom 2, Kitchen, Family Room, Bedroom 1, Other
Basement Full
Interior
Interior Features Primary Bath(s), Kitchen - Island, Butlers Pantry, Ceiling Fan(s), Elevator, Dining Area
Hot Water Natural Gas
Heating Gas, Forced Air
Cooling Central A/C
Flooring Wood
Fireplaces Number 1
Fireplaces Type Marble
Equipment Built-In Range, Dishwasher, Refrigerator, Disposal
Fireplace Y
Window Features Energy Efficient
Appliance Built-In Range, Dishwasher, Refrigerator, Disposal
Heat Source Natural Gas
Laundry Upper Floor
Exterior
Exterior Feature Deck(s)
Garage Spaces 3.0
Utilities Available Cable TV
Water Access N
Roof Type Shingle
Accessibility Mobility Improvements
Porch Deck(s)
Attached Garage 1
Total Parking Spaces 3
Garage Y
Building
Story 3+
Foundation Concrete Perimeter
Sewer Public Sewer
Water Public
Architectural Style Contemporary
Level or Stories 3+
Structure Type 9'+ Ceilings
New Construction N
Schools
Elementary Schools Media
Middle Schools Springton Lake
High Schools Penncrest
School District Rose Tree Media
Others
Senior Community No
Tax ID 26-00-00777-10
Ownership Condominium
Security Features Security System
Read Less
Want to know what your home might be worth? Contact us for a FREE valuation!

Our team is ready to help you sell your home for the highest possible price ASAP

Bought with Karen R Bittner-Kight • Bex Home Services
GET MORE INFORMATION





