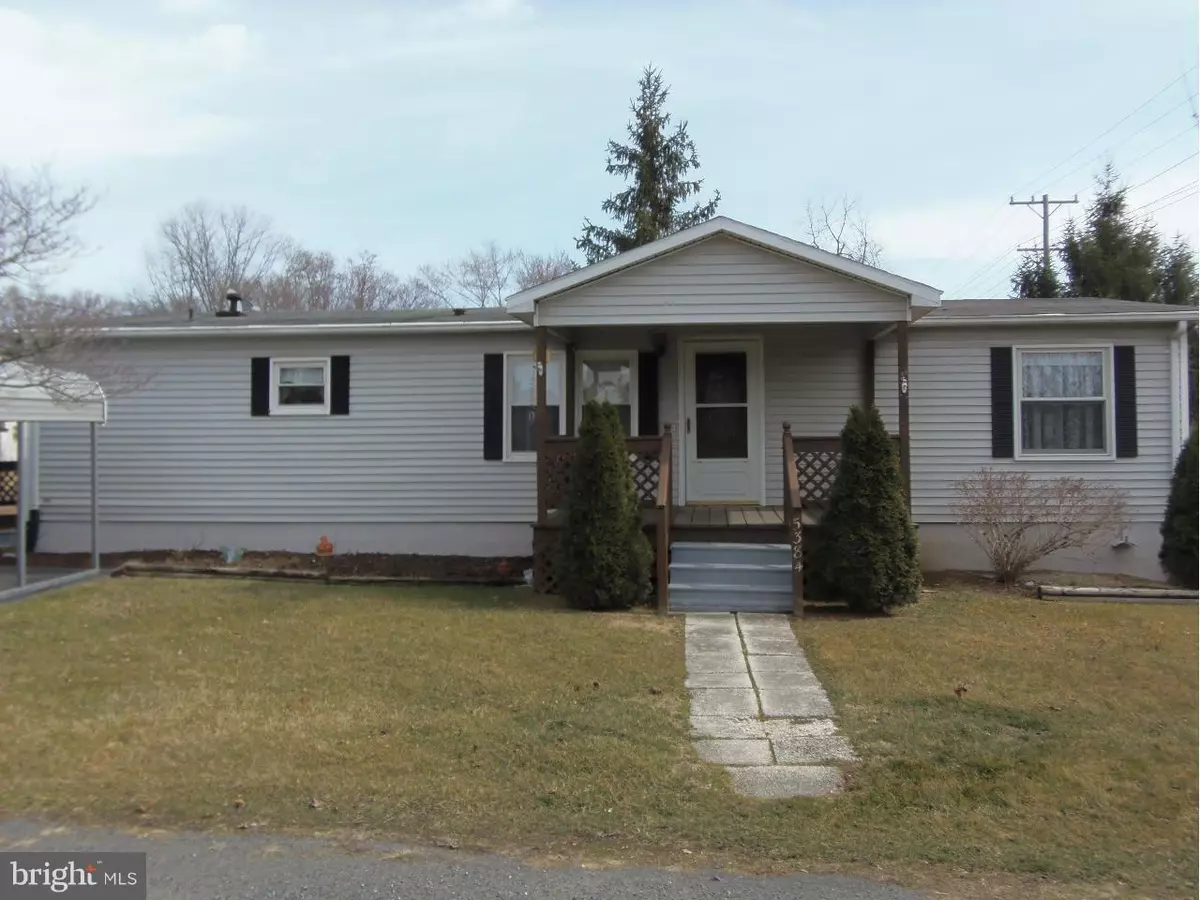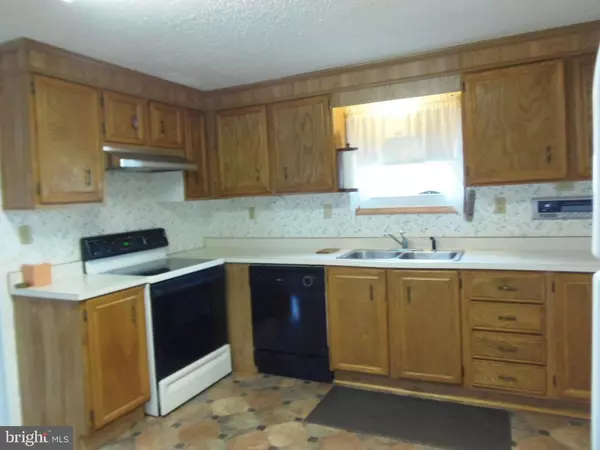$110,000
$120,000
8.3%For more information regarding the value of a property, please contact us for a free consultation.
5384 WATER ST Stephens City, VA 22655
2 Beds
2 Baths
1,350 SqFt
Key Details
Sold Price $110,000
Property Type Single Family Home
Sub Type Detached
Listing Status Sold
Purchase Type For Sale
Square Footage 1,350 sqft
Price per Sqft $81
Subdivision Stephens City
MLS Listing ID 1001322805
Sold Date 08/10/15
Style Ranch/Rambler
Bedrooms 2
Full Baths 2
HOA Y/N N
Abv Grd Liv Area 1,350
Originating Board MRIS
Year Built 1987
Annual Tax Amount $990
Tax Year 2014
Property Description
REDUCED!!!!! REDUCED!!!! REDUCED!!!!... Won't last long at this price....This is a well maintained Manufactured home on a full size basement. Only one owner has lived here and it shows pride in ownership throughout the years. This 2 bedroom with 2 full baths make this a great starter home or retirement home, easy living in this beauty. Room for the gardener and in the center of Stephens City.
Location
State VA
County Frederick
Zoning R2
Rooms
Basement Connecting Stairway, Rear Entrance, Daylight, Full, Shelving, Unfinished, Walkout Level, Windows, Workshop
Main Level Bedrooms 2
Interior
Interior Features Kitchen - Eat-In, Primary Bath(s), Entry Level Bedroom, Floor Plan - Open
Hot Water Electric
Heating Heat Pump(s)
Cooling Central A/C
Equipment Dishwasher, Dryer, Exhaust Fan, Microwave, Oven/Range - Electric, Refrigerator, Washer
Fireplace N
Appliance Dishwasher, Dryer, Exhaust Fan, Microwave, Oven/Range - Electric, Refrigerator, Washer
Heat Source Electric
Exterior
Garage Spaces 2.0
Carport Spaces 2
Water Access N
Roof Type Asphalt
Accessibility None
Total Parking Spaces 2
Garage N
Private Pool N
Building
Lot Description Corner, Landscaping
Story 2
Sewer Public Septic, Public Sewer
Water Public
Architectural Style Ranch/Rambler
Level or Stories 2
Additional Building Above Grade, Below Grade
Structure Type Dry Wall
New Construction N
Schools
Elementary Schools Middletown
High Schools Sherando
School District Frederick County Public Schools
Others
Senior Community No
Tax ID 29968
Ownership Fee Simple
Special Listing Condition Standard
Read Less
Want to know what your home might be worth? Contact us for a FREE valuation!

Our team is ready to help you sell your home for the highest possible price ASAP

Bought with Jamie Rogers MacLean • ERA Oakcrest Realty, Inc.
GET MORE INFORMATION





