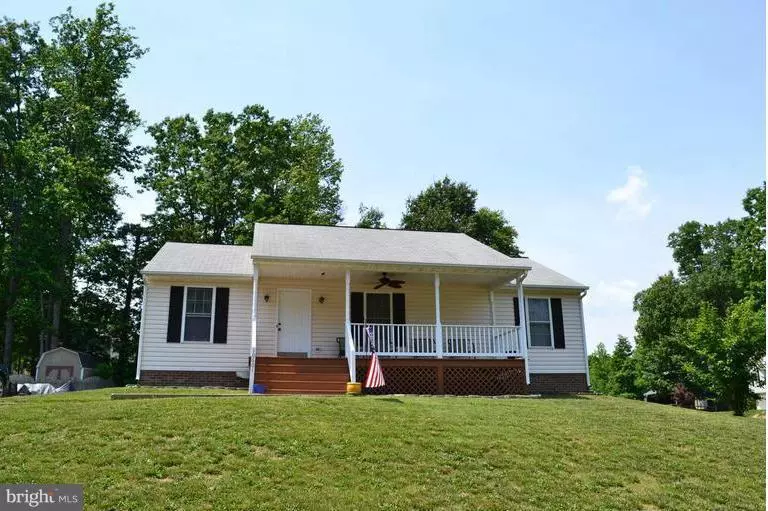$194,000
$199,999
3.0%For more information regarding the value of a property, please contact us for a free consultation.
10601 CHESTERWOOD DR Spotsylvania, VA 22553
3 Beds
2 Baths
1,119 SqFt
Key Details
Sold Price $194,000
Property Type Single Family Home
Sub Type Detached
Listing Status Sold
Purchase Type For Sale
Square Footage 1,119 sqft
Price per Sqft $173
Subdivision Holleybrooke
MLS Listing ID 1000819911
Sold Date 04/22/16
Style Ranch/Rambler
Bedrooms 3
Full Baths 2
HOA Fees $27/ann
HOA Y/N Y
Abv Grd Liv Area 1,119
Originating Board MRIS
Year Built 1997
Annual Tax Amount $1,271
Tax Year 2015
Property Description
One-level living in Holleybrooke on a large corner lot. Have your morning coffee on the covered front porch. Breakfast area with bay-window overlooks serene backyard. Upgraded soft close cabinets by Wellborn. Separate laundry/mud room off main hall. Enjoy a swim in the community pool. Tennis court and play area just a short walk away. New upgraded appliances and new hardwood floors. Welcome Home!
Location
State VA
County Spotsylvania
Zoning R1
Rooms
Main Level Bedrooms 3
Interior
Interior Features Kitchen - Table Space, Breakfast Area, Kitchen - Eat-In, Entry Level Bedroom, Wood Floors, Floor Plan - Traditional
Hot Water Natural Gas
Heating Forced Air
Cooling Central A/C
Equipment Washer/Dryer Hookups Only, Dishwasher, Refrigerator, Stove, Washer - Front Loading, Dryer
Fireplace N
Appliance Washer/Dryer Hookups Only, Dishwasher, Refrigerator, Stove, Washer - Front Loading, Dryer
Heat Source Natural Gas
Exterior
Exterior Feature Porch(es)
View Y/N Y
Water Access N
View Street, Trees/Woods
Accessibility None
Porch Porch(es)
Garage N
Private Pool Y
Building
Lot Description Corner, Cleared, Backs to Trees
Story 1
Sewer Public Sewer
Water Public
Architectural Style Ranch/Rambler
Level or Stories 1
Additional Building Above Grade
New Construction N
Others
Senior Community No
Tax ID 34D10-425-
Ownership Fee Simple
Special Listing Condition Standard
Read Less
Want to know what your home might be worth? Contact us for a FREE valuation!

Our team is ready to help you sell your home for the highest possible price ASAP

Bought with Julia L Dyke • William A Cooke, LLC
GET MORE INFORMATION





