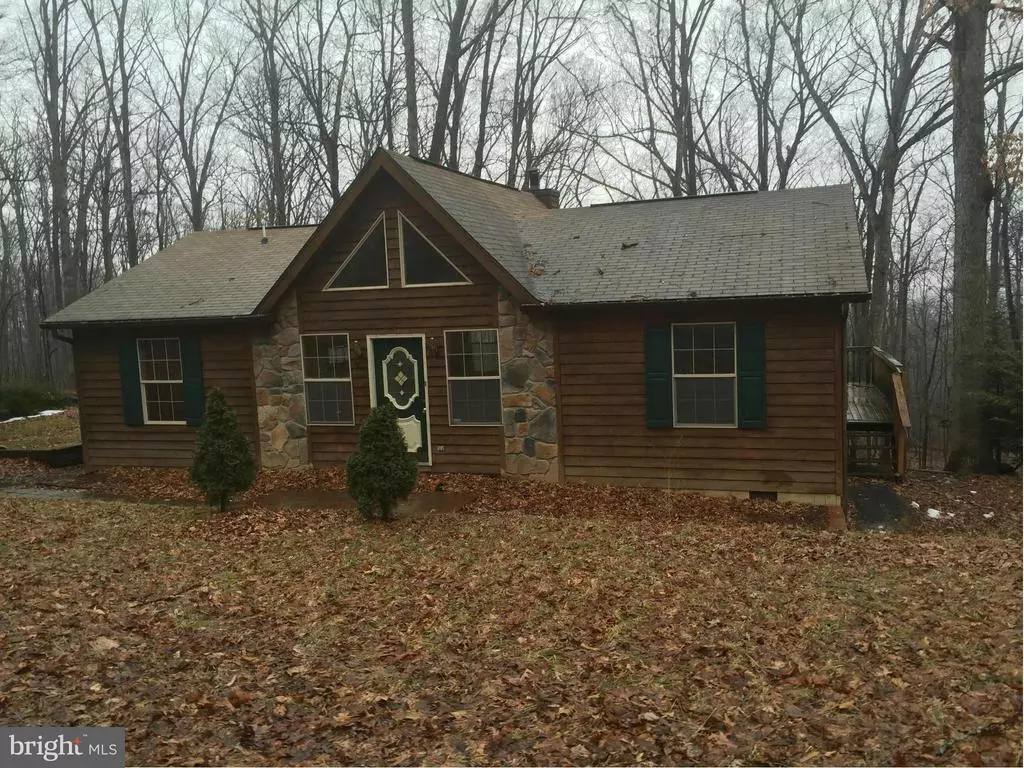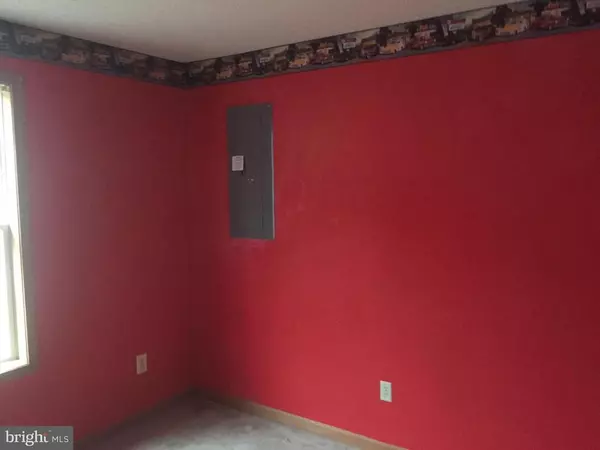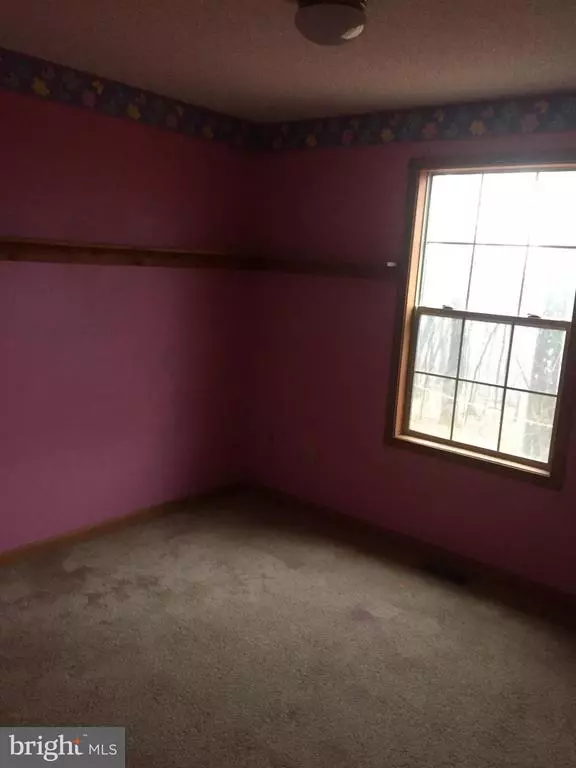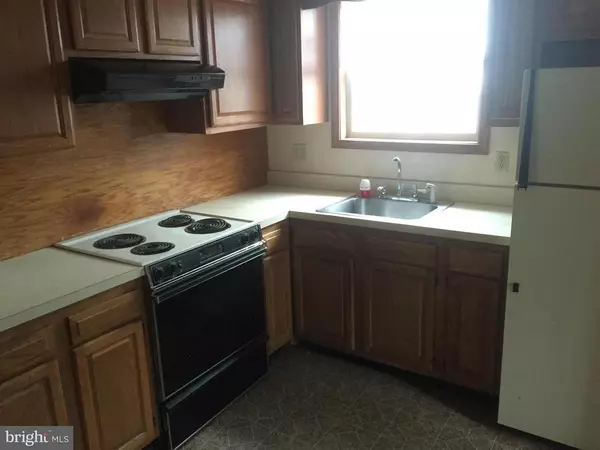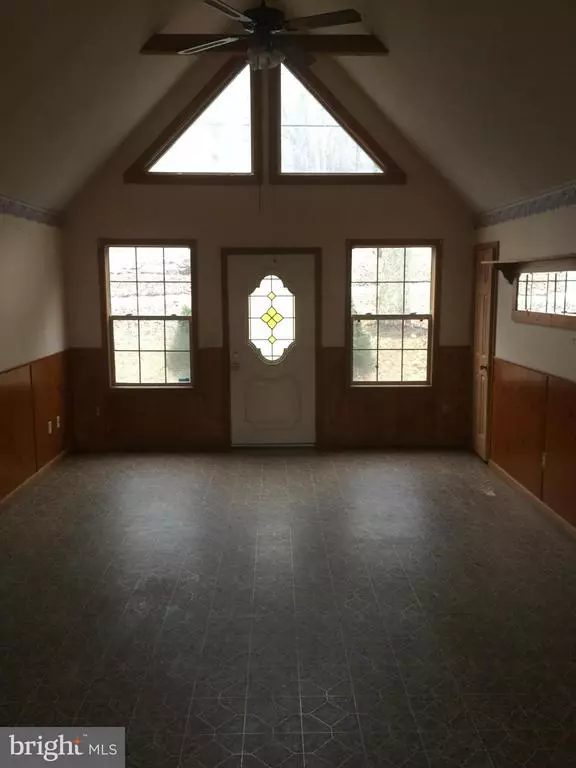$58,999
$48,300
22.2%For more information regarding the value of a property, please contact us for a free consultation.
1050 NANCY JACK RD Gerrardstown, WV 25420
3 Beds
2 Baths
1,000 SqFt
Key Details
Sold Price $58,999
Property Type Single Family Home
Sub Type Detached
Listing Status Sold
Purchase Type For Sale
Square Footage 1,000 sqft
Price per Sqft $58
Subdivision Glenwood Forest
MLS Listing ID 1000553893
Sold Date 08/25/15
Style Ranch/Rambler
Bedrooms 3
Full Baths 1
Half Baths 1
HOA Fees $12/ann
HOA Y/N Y
Abv Grd Liv Area 1,000
Originating Board MRIS
Year Built 1994
Annual Tax Amount $908
Tax Year 2014
Lot Size 1.300 Acres
Acres 1.3
Property Description
Vacation at home while enjoying the mountain views. Nestled among the trees this cedar siding home has ALOT to offer. Features include a stone hearth w/wood burning stove, cathedral ceilings w/beams, two nice decks, a shed w/matching cedar siding, and beautifully landscaped grounds. This home is in great condition and shows well! Please submit all offers through Hubzu.
Location
State WV
County Berkeley
Rooms
Basement Sump Pump
Main Level Bedrooms 3
Interior
Interior Features Kitchen - Island, Combination Dining/Living, Built-Ins, Primary Bath(s), Floor Plan - Traditional
Hot Water Electric
Heating Heat Pump(s), Wood Burn Stove
Cooling Heat Pump(s)
Fireplaces Number 1
Fireplaces Type Mantel(s)
Equipment Cooktop, Dryer, Oven/Range - Electric, Refrigerator, Washer, Stove
Fireplace Y
Appliance Cooktop, Dryer, Oven/Range - Electric, Refrigerator, Washer, Stove
Heat Source Electric
Exterior
Water Access N
Roof Type Asphalt
Accessibility None
Garage N
Private Pool N
Building
Story 1
Sewer Septic < # of BR
Water Public
Architectural Style Ranch/Rambler
Level or Stories 1
Additional Building Above Grade
New Construction N
Schools
School District Berkeley County Schools
Others
Senior Community No
Tax ID 020334C004500000000
Ownership Fee Simple
Special Listing Condition REO (Real Estate Owned)
Read Less
Want to know what your home might be worth? Contact us for a FREE valuation!

Our team is ready to help you sell your home for the highest possible price ASAP

Bought with John W Orem • East Coast Realty , John Orem & Associates
GET MORE INFORMATION

