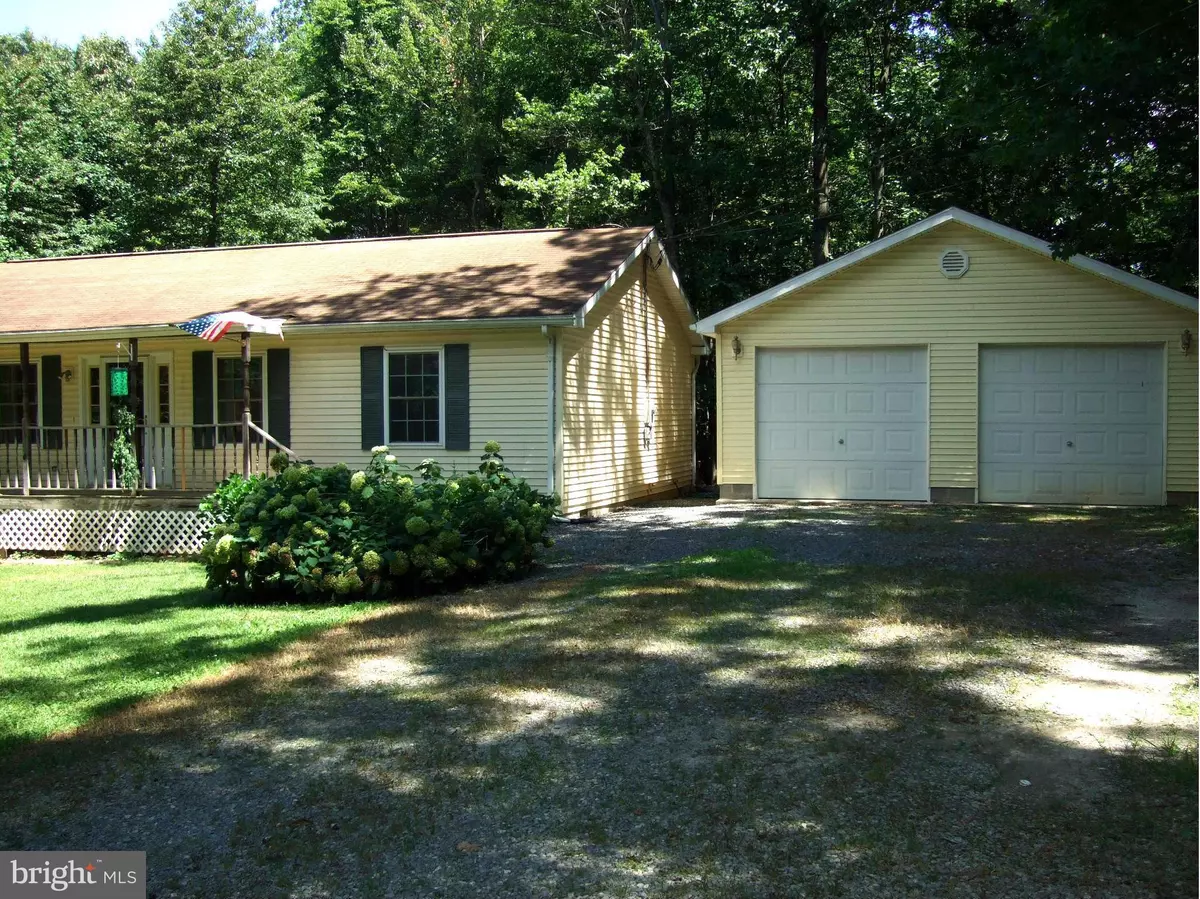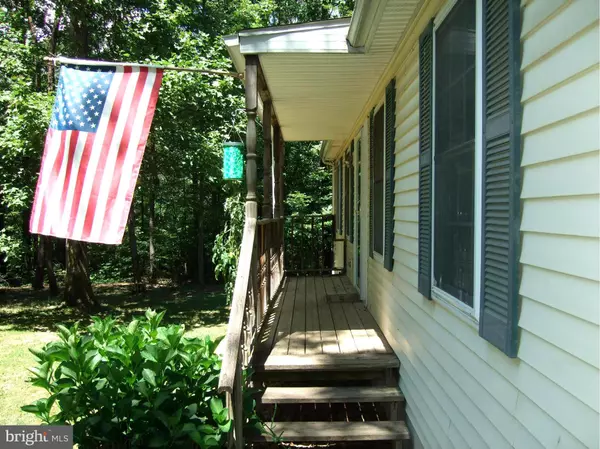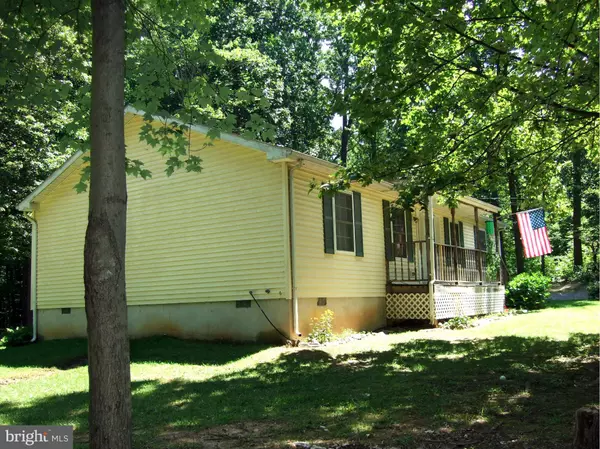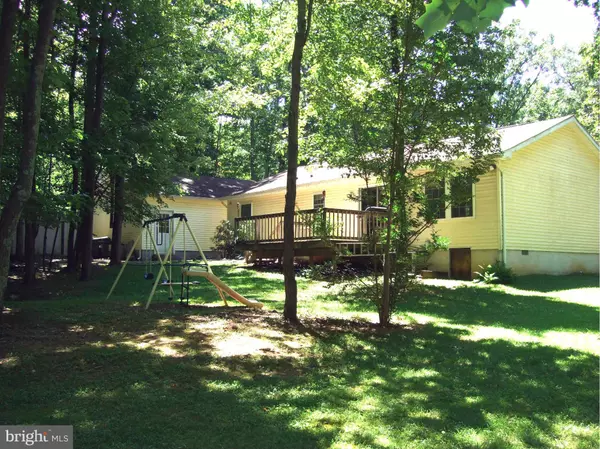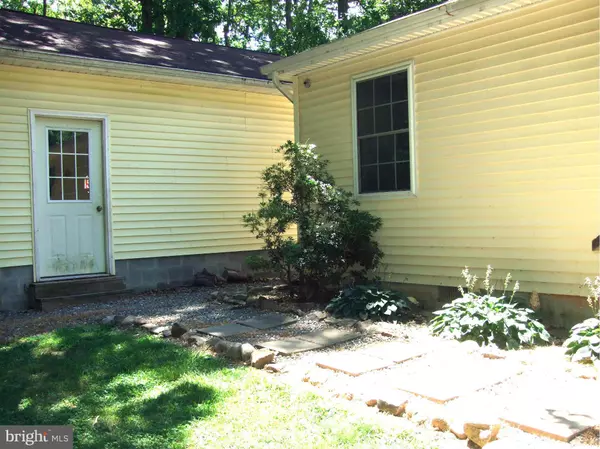$144,000
$149,900
3.9%For more information regarding the value of a property, please contact us for a free consultation.
43 GLENWOOD LN Gerrardstown, WV 25420
3 Beds
2 Baths
1,304 SqFt
Key Details
Sold Price $144,000
Property Type Single Family Home
Sub Type Detached
Listing Status Sold
Purchase Type For Sale
Square Footage 1,304 sqft
Price per Sqft $110
Subdivision Glenwood Forest
MLS Listing ID 1000558949
Sold Date 09/10/15
Style Ranch/Rambler
Bedrooms 3
Full Baths 2
HOA Fees $27/ann
HOA Y/N Y
Abv Grd Liv Area 1,304
Originating Board MRIS
Year Built 1994
Annual Tax Amount $864
Tax Year 2014
Lot Size 1.100 Acres
Acres 1.1
Property Description
Ready to move into home with level private lot. House sits right off paved main road ,very easy drive and quite unique for this location.Open floor plan with nice sized bedrooms. Newly built 2 car garage with openers installed. covered front porch and sunny rear deck off the kithcen perfect for the family grill outs and entertaining. This house is a gem surrounded by hardwoods, peace and quiet.
Location
State WV
County Berkeley
Rooms
Other Rooms Living Room, Dining Room, Primary Bedroom, Bedroom 2, Kitchen, Bedroom 1, Laundry
Main Level Bedrooms 3
Interior
Interior Features Breakfast Area, Combination Kitchen/Dining, Combination Dining/Living
Hot Water Electric
Heating Heat Pump(s), Baseboard
Cooling Heat Pump(s)
Equipment Dishwasher, Disposal, Dryer, Microwave, Refrigerator, Stove, Washer, Water Conditioner - Owned, Water Heater
Fireplace N
Appliance Dishwasher, Disposal, Dryer, Microwave, Refrigerator, Stove, Washer, Water Conditioner - Owned, Water Heater
Heat Source Electric
Exterior
Parking Features Garage Door Opener
Garage Spaces 2.0
Water Access N
Accessibility None
Total Parking Spaces 2
Garage Y
Private Pool N
Building
Story 1
Sewer Septic Exists
Water Public
Architectural Style Ranch/Rambler
Level or Stories 1
Additional Building Above Grade
New Construction N
Schools
Middle Schools Musselman
High Schools Musselman
School District Berkeley County Schools
Others
Senior Community No
Tax ID 020334C007600000000
Ownership Fee Simple
Special Listing Condition Standard
Read Less
Want to know what your home might be worth? Contact us for a FREE valuation!

Our team is ready to help you sell your home for the highest possible price ASAP

Bought with Sandra K Stotler • Berkeley Springs Realty
GET MORE INFORMATION

