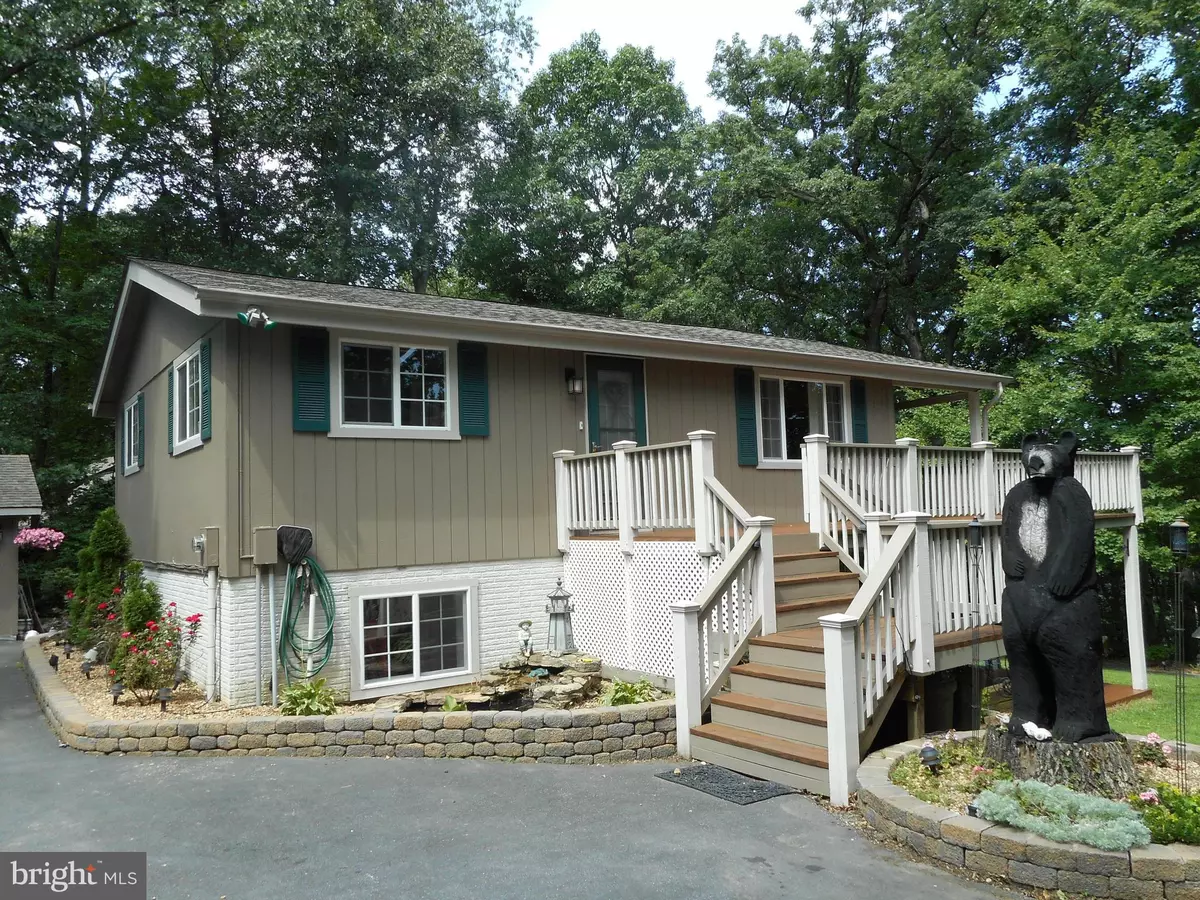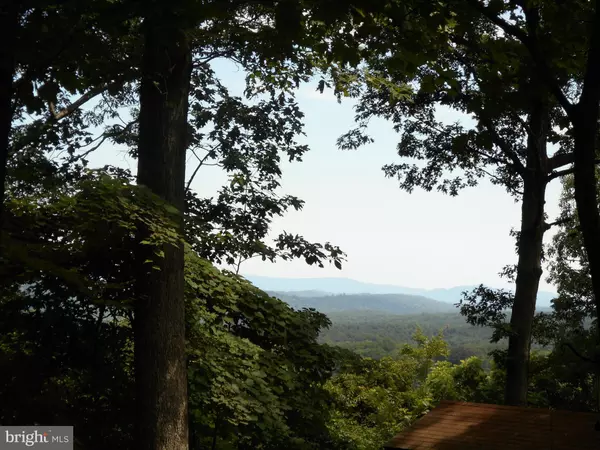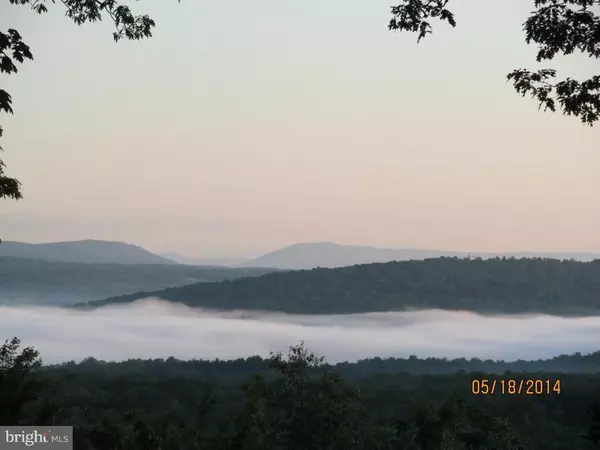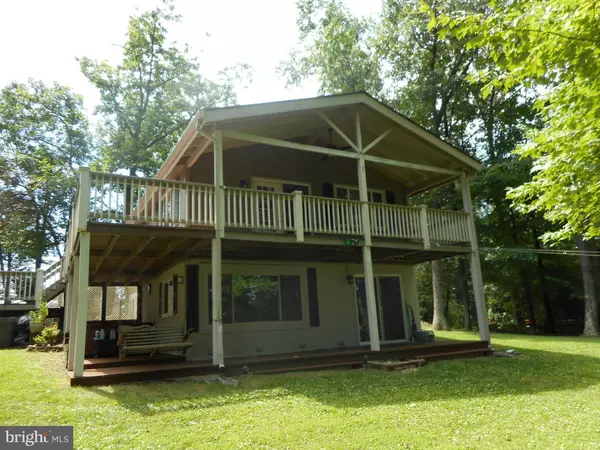$154,500
$158,000
2.2%For more information regarding the value of a property, please contact us for a free consultation.
194 ATWOOD DR Gerrardstown, WV 25420
3 Beds
2 Baths
1,536 SqFt
Key Details
Sold Price $154,500
Property Type Single Family Home
Sub Type Detached
Listing Status Sold
Purchase Type For Sale
Square Footage 1,536 sqft
Price per Sqft $100
Subdivision Deerwood
MLS Listing ID 1000558891
Sold Date 09/11/15
Style Ranch/Rambler
Bedrooms 3
Full Baths 2
HOA Fees $29/ann
HOA Y/N Y
Abv Grd Liv Area 768
Originating Board MRIS
Year Built 1983
Annual Tax Amount $826
Tax Year 2014
Lot Size 1.110 Acres
Acres 1.11
Property Description
Beautiful Views of Back Creek Valley may be the reason to call this Home! Very well maintained 3 Bedroom-2 Bath w/total of 1536 sq ft of living space. Large covered porch for entertaining & relaxing. Finished, Walk-out Basement. Situated on 1.11 acres-just 10 minutes from Inwood, I-81 exit 5.
Location
State WV
County Berkeley
Rooms
Other Rooms Living Room, Primary Bedroom, Bedroom 2, Bedroom 3, Kitchen, Family Room
Basement Connecting Stairway, Outside Entrance, Fully Finished
Main Level Bedrooms 2
Interior
Interior Features Breakfast Area, Entry Level Bedroom, Primary Bath(s)
Hot Water Electric
Heating Heat Pump(s)
Cooling Central A/C
Fireplaces Number 1
Fireplaces Type Fireplace - Glass Doors
Equipment Dishwasher, Dryer, Microwave, Refrigerator, Stove, Washer
Fireplace Y
Appliance Dishwasher, Dryer, Microwave, Refrigerator, Stove, Washer
Heat Source Electric
Exterior
Water Access N
Accessibility Other
Garage N
Private Pool N
Building
Story 2
Sewer Septic Exists
Water Public
Architectural Style Ranch/Rambler
Level or Stories 2
Additional Building Above Grade, Below Grade
New Construction N
Schools
School District Berkeley County Schools
Others
Senior Community No
Tax ID 020326020200000000
Ownership Fee Simple
Special Listing Condition Standard
Read Less
Want to know what your home might be worth? Contact us for a FREE valuation!

Our team is ready to help you sell your home for the highest possible price ASAP

Bought with Katrina M Smith • RE/MAX Roots
GET MORE INFORMATION





