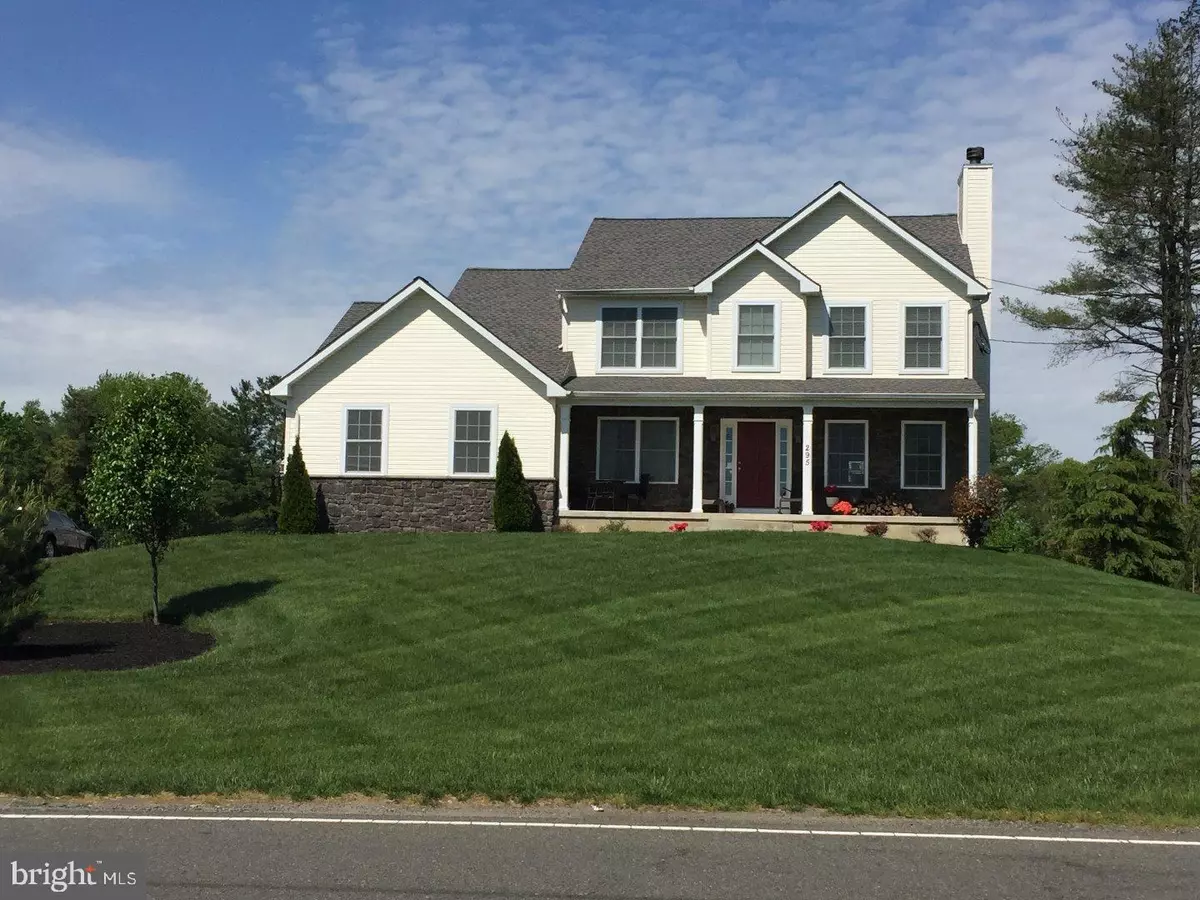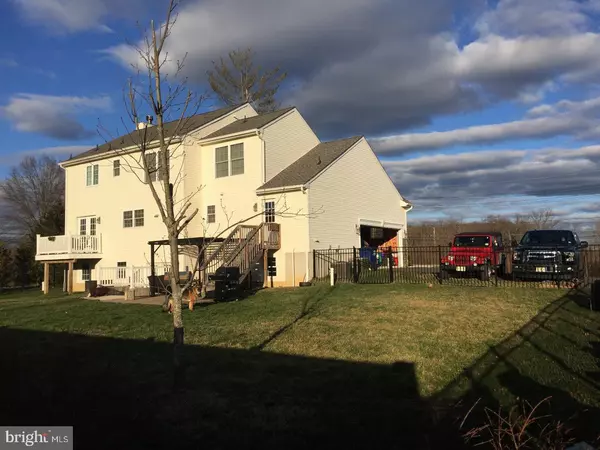$415,400
$425,900
2.5%For more information regarding the value of a property, please contact us for a free consultation.
295 SHARP RD Mount Laurel, NJ 08054
5 Beds
4 Baths
2,300 SqFt
Key Details
Sold Price $415,400
Property Type Single Family Home
Sub Type Detached
Listing Status Sold
Purchase Type For Sale
Square Footage 2,300 sqft
Price per Sqft $180
Subdivision None Available
MLS Listing ID 1000238808
Sold Date 07/13/18
Style Colonial
Bedrooms 5
Full Baths 3
Half Baths 1
HOA Y/N N
Abv Grd Liv Area 2,300
Originating Board TREND
Year Built 2012
Annual Tax Amount $10,621
Tax Year 2017
Lot Size 0.769 Acres
Acres 0.77
Lot Dimensions 190 X 186
Property Description
Beautiful Expanded Cassidy Model Colonial built in 2012 by Quest Builders with many upgrades. Upon entering you are greeted in a lovely foyer with beautiful hardwood floors. Adjacent Living room with fireplace, and open floor plan with French doors leading to a cozy deck overlooking the professionally landscaped yard. The formal dining room is also entered thru French Doors from the center entrance foyer. The kitchen has solid wood soft close cabinets, recessed lights, granite countertops, large island with a seating area. The kitchen wraps around to the living area. First floor also consist of half bath and laundry mud room with outside stairs leading to the rear yard and patio. Second floor consist of four bedrooms, two full baths, master bedroom with two walk in closets, vaulted ceilings, soaking whirlpool tub and walk in shower. The basement which adds tons of living space to this home is complete with large great room wired for recessed lighting, utility room, full bath with walk in shower and a 5th guest bedroom with many possibilities such as a home office or in-law suite. French double doors lead from this level out to the patio. All of the windows in this home are Anderson Silverline and the heating/cooling is two zone high efficiency. The front of the home faces dedicated open space offering a tranquil view and it is within walking distance to Lenape High School. Fenced rear yard professionally landscaped includes cherry, pear and plum trees. Two car attached garage with lots of onsite parking. Schedule your appointment today.
Location
State NJ
County Burlington
Area Mount Laurel Twp (20324)
Zoning RESID
Rooms
Other Rooms Living Room, Dining Room, Primary Bedroom, Bedroom 2, Bedroom 3, Kitchen, Family Room, Bedroom 1, Laundry, Other, Attic
Basement Full, Outside Entrance, Drainage System, Fully Finished
Interior
Interior Features Primary Bath(s), Kitchen - Island, Butlers Pantry, Ceiling Fan(s), Kitchen - Eat-In
Hot Water Natural Gas
Heating Gas, Forced Air
Cooling Central A/C
Flooring Wood, Fully Carpeted, Tile/Brick
Fireplaces Number 2
Equipment Oven - Double, Oven - Self Cleaning, Dishwasher
Fireplace Y
Appliance Oven - Double, Oven - Self Cleaning, Dishwasher
Heat Source Natural Gas
Laundry Main Floor
Exterior
Exterior Feature Deck(s), Patio(s), Porch(es)
Garage Spaces 5.0
Utilities Available Cable TV
Water Access N
Roof Type Pitched,Shingle
Accessibility None
Porch Deck(s), Patio(s), Porch(es)
Total Parking Spaces 5
Garage N
Building
Lot Description Corner, Sloping, Front Yard, Rear Yard
Story 2
Foundation Concrete Perimeter
Sewer Public Sewer
Water Public
Architectural Style Colonial
Level or Stories 2
Additional Building Above Grade
Structure Type Cathedral Ceilings
New Construction N
Schools
School District Mount Laurel Township Public Schools
Others
Senior Community No
Tax ID 24-00803 10-00014 08
Ownership Fee Simple
Acceptable Financing Conventional, FHA 203(b)
Listing Terms Conventional, FHA 203(b)
Financing Conventional,FHA 203(b)
Read Less
Want to know what your home might be worth? Contact us for a FREE valuation!

Our team is ready to help you sell your home for the highest possible price ASAP

Bought with Kenyon D Hunter • Keller Williams Realty - Cherry Hill
GET MORE INFORMATION





