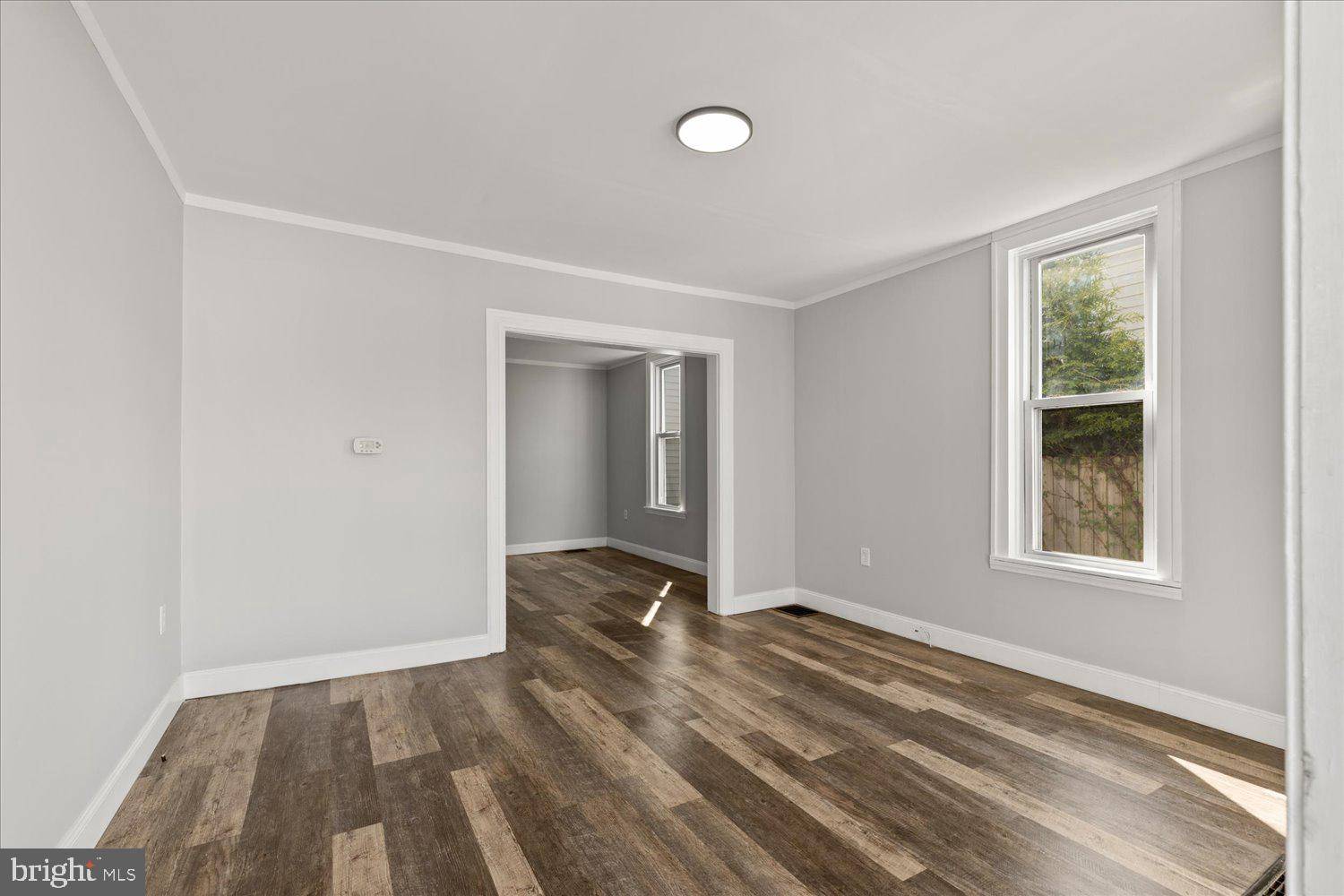Bought with Musa Mmugambi • CENTURY 21 Home Advisors
$169,900
$169,900
For more information regarding the value of a property, please contact us for a free consultation.
63 JURY ST Highspire, PA 17034
3 Beds
1 Bath
1,526 SqFt
Key Details
Sold Price $169,900
Property Type Single Family Home
Sub Type Twin/Semi-Detached
Listing Status Sold
Purchase Type For Sale
Square Footage 1,526 sqft
Price per Sqft $111
Subdivision None Available
MLS Listing ID PADA2044728
Sold Date 06/13/25
Style Traditional
Bedrooms 3
Full Baths 1
HOA Y/N N
Abv Grd Liv Area 1,526
Year Built 1900
Annual Tax Amount $2,366
Tax Year 2024
Lot Size 3,049 Sqft
Acres 0.07
Property Sub-Type Twin/Semi-Detached
Source BRIGHT
Property Description
Welcome to 63 Jury St, Highspire! This 3 bed 1 bath boasts 1,526 sq ft of refinished square feet. Walk into the open living room and notice the vinyl flooring, new drywall, fresh paint, and overhead lighting. The dining room is spacious and great for entertaining. The kitchen has stainless steel appliances, wooden cabinets, and Formica countertops. The 1st floor bathroom has an oversized vanity, tub shower, and new lighting and mirror. The back mudroom provides usable outdoor/indoor space depending on the season and the laundry hookups allow for 1st floor laundry. Upstairs you will find 2 large bedrooms and another walkthrough room with carpet, electric baseboard heat and overhead lighting. Outside, the secluded back yard leads to some off-street parking spots and the front porch has been painted. The bones are great also with new heat and vinyl windows. Do not miss your opportunity to own this affordable home in turnkey condition.
Location
State PA
County Dauphin
Area Highspire Boro (14030)
Zoning RESIDENTIAL
Rooms
Basement Full, Interior Access
Interior
Interior Features Bathroom - Tub Shower, Ceiling Fan(s), Dining Area, Floor Plan - Traditional, Kitchen - Gourmet, Recessed Lighting
Hot Water Electric
Heating Forced Air, Baseboard - Electric
Cooling Central A/C
Equipment Stainless Steel Appliances
Fireplace N
Appliance Stainless Steel Appliances
Heat Source Oil, Electric
Exterior
Garage Spaces 2.0
Water Access N
Accessibility 2+ Access Exits
Total Parking Spaces 2
Garage N
Building
Story 2
Foundation Stone
Sewer Public Sewer
Water Public
Architectural Style Traditional
Level or Stories 2
Additional Building Above Grade, Below Grade
New Construction N
Schools
High Schools Steelton-Highspire Jr-Sr High School
School District Steelton-Highspire
Others
Senior Community No
Tax ID 30-014-053-000-0000
Ownership Fee Simple
SqFt Source Assessor
Acceptable Financing Cash, Conventional, VA
Listing Terms Cash, Conventional, VA
Financing Cash,Conventional,VA
Special Listing Condition Standard
Read Less
Want to know what your home might be worth? Contact us for a FREE valuation!

Our team is ready to help you sell your home for the highest possible price ASAP

GET MORE INFORMATION





