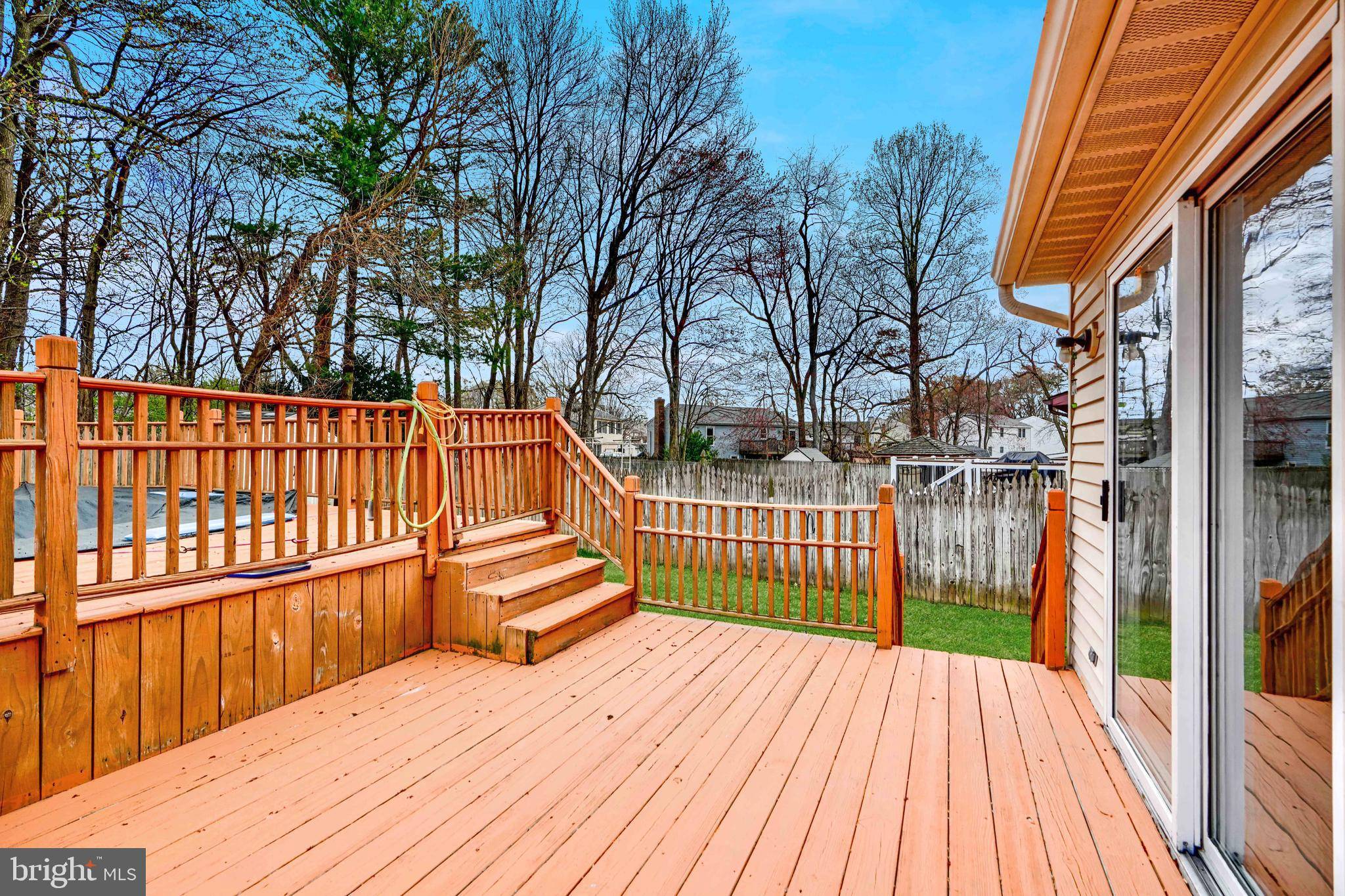Bought with Chukwuemeka O Erondu • Samson Properties
$399,999
$399,999
For more information regarding the value of a property, please contact us for a free consultation.
19 YEW RD Baltimore, MD 21221
4 Beds
3 Baths
2,376 SqFt
Key Details
Sold Price $399,999
Property Type Single Family Home
Sub Type Detached
Listing Status Sold
Purchase Type For Sale
Square Footage 2,376 sqft
Price per Sqft $168
Subdivision Brien Run Village
MLS Listing ID MDBC2122440
Sold Date 05/30/25
Style Split Level
Bedrooms 4
Full Baths 3
HOA Y/N N
Abv Grd Liv Area 1,804
Year Built 1986
Annual Tax Amount $3,301
Tax Year 2024
Lot Size 7,435 Sqft
Acres 0.17
Lot Dimensions 1.00 x
Property Sub-Type Detached
Source BRIGHT
Property Description
Discover your dream home at 19 Yew Rd, Baltimore, MD 21221! This spacious 4-bedroom, 3-bath, 4-level split home offers a perfect blend of comfort and style. The upgraded white kitchen cabinetry and eat-in kitchen provide a bright and welcoming space to gather. Enjoy the open-concept living room/dining room combination with cathedral ceilings, adding to the home's airy feel.
Step outside to your private oasis featuring a pool with a double deck, all enclosed by a privacy fence and backing to serene wooded views. The lower levels offer plenty of space with a family room and bonus room, perfect for a home office, gym, or playroom. Don't miss this incredible opportunity to own a well-appointed home in a fantastic location!
Location
State MD
County Baltimore
Zoning BALTIMORE COUNTY
Rooms
Other Rooms Living Room, Dining Room, Primary Bedroom, Bedroom 2, Bedroom 3, Bedroom 4, Kitchen, Family Room, Laundry, Recreation Room, Bathroom 2, Bathroom 3, Primary Bathroom
Basement Fully Finished
Interior
Interior Features Attic, Bathroom - Walk-In Shower, Bathroom - Tub Shower, Carpet, Ceiling Fan(s), Combination Dining/Living, Floor Plan - Traditional, Kitchen - Eat-In, Kitchen - Table Space, Primary Bath(s), Stove - Wood
Hot Water Natural Gas
Heating Forced Air
Cooling Central A/C
Flooring Ceramic Tile, Carpet
Equipment Dishwasher, Dryer, Exhaust Fan, Icemaker, Oven - Self Cleaning, Oven/Range - Electric, Refrigerator, Washer, Water Heater
Fireplace N
Appliance Dishwasher, Dryer, Exhaust Fan, Icemaker, Oven - Self Cleaning, Oven/Range - Electric, Refrigerator, Washer, Water Heater
Heat Source Natural Gas
Exterior
Garage Spaces 2.0
Fence Privacy, Wood
Water Access N
Roof Type Architectural Shingle
Accessibility Level Entry - Main
Total Parking Spaces 2
Garage N
Building
Lot Description Backs to Trees, Landscaping
Story 4
Foundation Other
Sewer Public Sewer
Water Public
Architectural Style Split Level
Level or Stories 4
Additional Building Above Grade, Below Grade
Structure Type Dry Wall,Vaulted Ceilings
New Construction N
Schools
School District Baltimore County Public Schools
Others
Senior Community No
Tax ID 04151900014884
Ownership Fee Simple
SqFt Source Assessor
Acceptable Financing Conventional, Cash
Listing Terms Conventional, Cash
Financing Conventional,Cash
Special Listing Condition Standard
Read Less
Want to know what your home might be worth? Contact us for a FREE valuation!

Our team is ready to help you sell your home for the highest possible price ASAP

GET MORE INFORMATION





