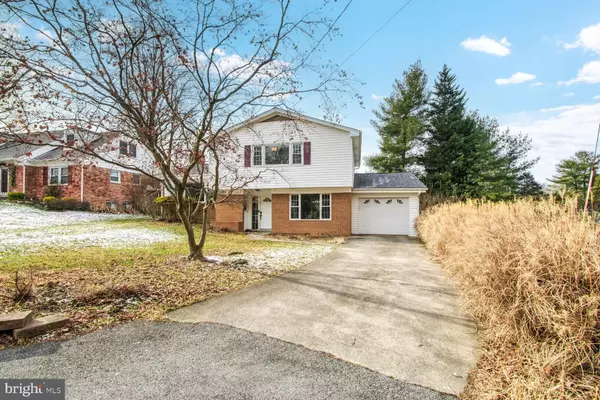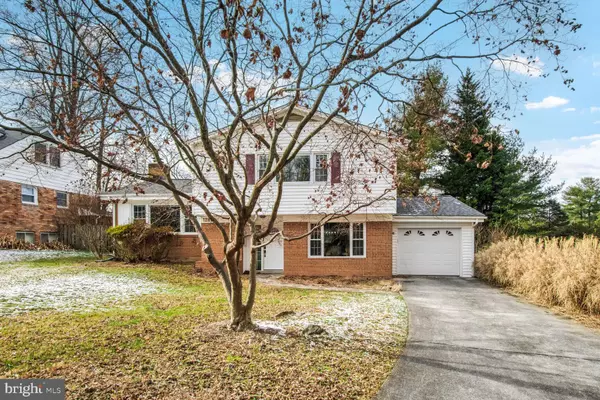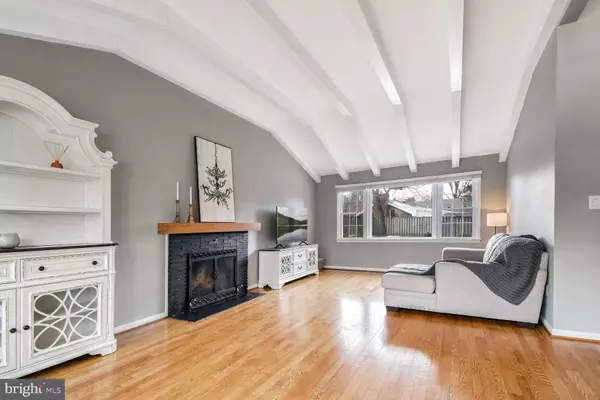$649,500
$599,900
8.3%For more information regarding the value of a property, please contact us for a free consultation.
12820 JINGLE LN Silver Spring, MD 20906
3 Beds
3 Baths
2,350 SqFt
Key Details
Sold Price $649,500
Property Type Single Family Home
Sub Type Detached
Listing Status Sold
Purchase Type For Sale
Square Footage 2,350 sqft
Price per Sqft $276
Subdivision Wheaton Out Res. (2)
MLS Listing ID MDMC2160018
Sold Date 02/18/25
Style Split Level
Bedrooms 3
Full Baths 2
Half Baths 1
HOA Y/N N
Abv Grd Liv Area 1,950
Originating Board BRIGHT
Year Built 1959
Annual Tax Amount $6,308
Tax Year 2024
Lot Size 10,312 Sqft
Acres 0.24
Property Sub-Type Detached
Property Description
Welcome to simple elegance in a highly desirable, quiet Silver Spring neighborhood. Impeccably maintained property with plenty of room to grow and a large, fully-fenced backyard. This bright and inviting home has numerous updates: new dryer, paint and light fixtures in 2024, new Radon system in 2020, and new roof (with transferring warranty) in 2018. Spacious kitchen includes stainless steel appliances (with double oven), custom cabinetry, and upgraded countertops. Large deck and patio area for entertaining friends and family. Tons of natural light, sizable bedrooms, and gorgeous hardwood flooring throughout. What more can you ask for? Schedule your showing today!
OFFER DEADLINE: MONDAY 2/3 AT 3PM EST
Ideal commuter location with quick access to MD-97, MD-200, I-495 and I-270 and Glenmont Metro.
Location
State MD
County Montgomery
Zoning R90
Rooms
Other Rooms Living Room, Dining Room, Primary Bedroom, Kitchen, Laundry, Storage Room, Primary Bathroom
Basement Unfinished, Other
Interior
Interior Features Bathroom - Walk-In Shower, Kitchen - Island, Primary Bath(s), Upgraded Countertops, Walk-in Closet(s), Wood Floors
Hot Water Electric
Heating Heat Pump(s)
Cooling Heat Pump(s), Central A/C
Flooring Hardwood
Fireplaces Number 1
Fireplaces Type Brick
Equipment Built-In Microwave, Cooktop, Dishwasher, Disposal, Dryer, Exhaust Fan, Freezer, Icemaker, Oven - Double, Range Hood, Refrigerator, Stainless Steel Appliances, Washer
Fireplace Y
Appliance Built-In Microwave, Cooktop, Dishwasher, Disposal, Dryer, Exhaust Fan, Freezer, Icemaker, Oven - Double, Range Hood, Refrigerator, Stainless Steel Appliances, Washer
Heat Source Natural Gas
Laundry Lower Floor
Exterior
Exterior Feature Deck(s), Patio(s)
Parking Features Garage - Front Entry
Garage Spaces 1.0
Fence Fully
Water Access N
View Garden/Lawn, Trees/Woods
Roof Type Asphalt
Accessibility None
Porch Deck(s), Patio(s)
Attached Garage 1
Total Parking Spaces 1
Garage Y
Building
Lot Description Cul-de-sac, Landscaping, No Thru Street, Premium
Story 3
Foundation Permanent
Sewer Public Sewer
Water Public
Architectural Style Split Level
Level or Stories 3
Additional Building Above Grade, Below Grade
New Construction N
Schools
School District Montgomery County Public Schools
Others
Pets Allowed Y
Senior Community No
Tax ID 161300973277
Ownership Fee Simple
SqFt Source Assessor
Acceptable Financing Conventional, FHA, VA
Listing Terms Conventional, FHA, VA
Financing Conventional,FHA,VA
Special Listing Condition Standard
Pets Allowed No Pet Restrictions
Read Less
Want to know what your home might be worth? Contact us for a FREE valuation!

Our team is ready to help you sell your home for the highest possible price ASAP

Bought with Tracey Evans • KW Metro Center
GET MORE INFORMATION





