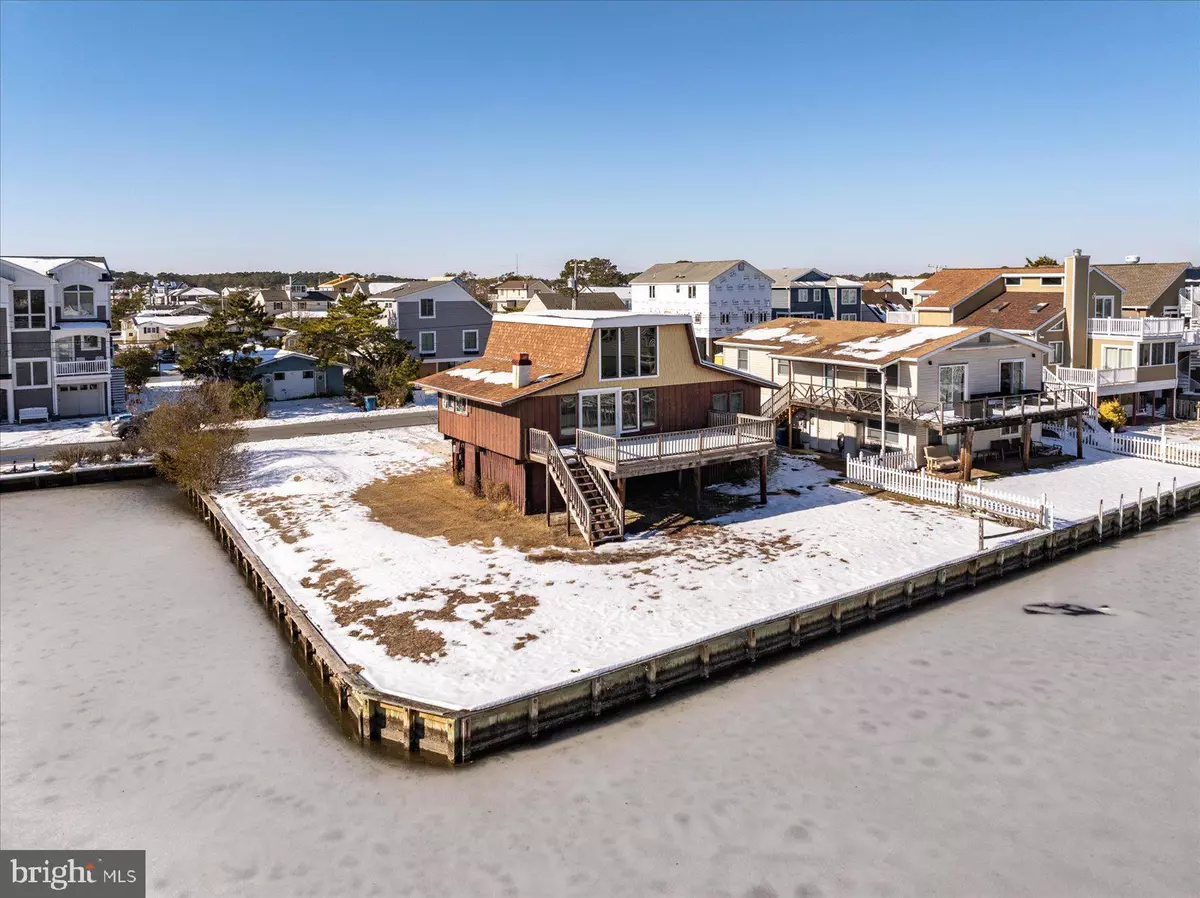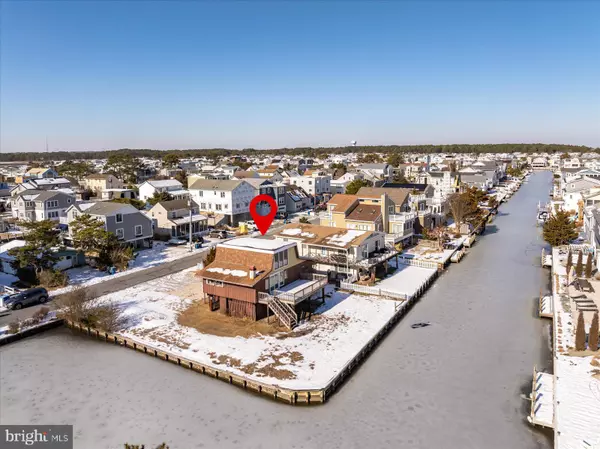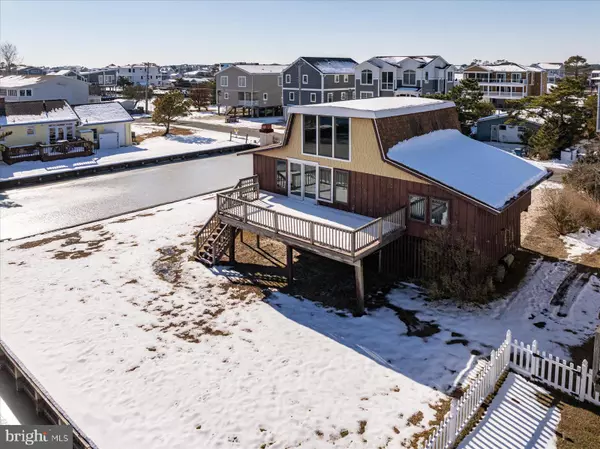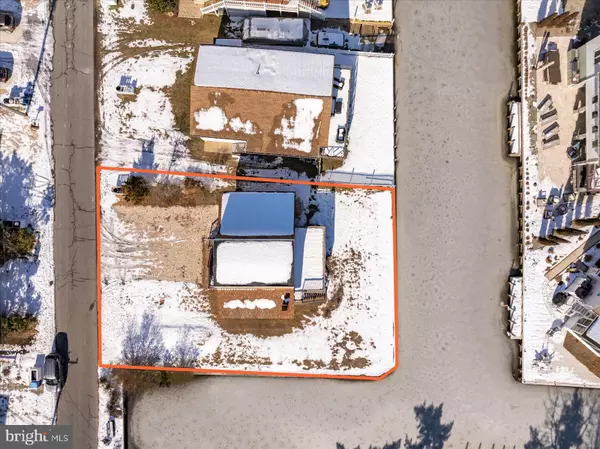$1,055,000
$899,000
17.4%For more information regarding the value of a property, please contact us for a free consultation.
108 BAYSHORE DR Bethany Beach, DE 19930
3 Beds
2 Baths
1,300 SqFt
Key Details
Sold Price $1,055,000
Property Type Single Family Home
Listing Status Sold
Purchase Type For Sale
Square Footage 1,300 sqft
Price per Sqft $811
Subdivision South Bethany Harbor
MLS Listing ID DESU2077034
Sold Date 02/14/25
Style Cottage
Bedrooms 3
Full Baths 2
HOA Y/N N
Abv Grd Liv Area 1,300
Originating Board BRIGHT
Year Built 1960
Annual Tax Amount $849
Tax Year 2024
Lot Size 7,405 Sqft
Acres 0.17
Lot Dimensions 75.00 x 100.00
Property Description
Great opportunity to own a beach home, a short walk to South Bethany Beach. Rare corner lot, 75' X 100' with over 150' of lagoon frontage for several boats and water toys. Home is being sold "AS-IS" and priced at "LOT VALUE". More info and photos coming soon. No HOA or fees.
Location
State DE
County Sussex
Area Baltimore Hundred (31001)
Zoning TN
Direction West
Rooms
Other Rooms Living Room, Loft
Main Level Bedrooms 3
Interior
Interior Features Combination Dining/Living, Combination Kitchen/Dining
Hot Water Electric
Heating Central
Cooling Heat Pump(s)
Flooring Vinyl, Carpet
Fireplaces Number 1
Fireplaces Type Wood
Equipment Oven/Range - Electric, Water Heater
Fireplace Y
Window Features Screens
Appliance Oven/Range - Electric, Water Heater
Heat Source Electric
Laundry Hookup
Exterior
Garage Spaces 4.0
Utilities Available Cable TV
Waterfront Description None
Water Access N
View Canal
Roof Type Architectural Shingle
Accessibility None
Total Parking Spaces 4
Garage N
Building
Story 2
Foundation Pilings
Sewer Public Sewer
Water Public
Architectural Style Cottage
Level or Stories 2
Additional Building Above Grade, Below Grade
Structure Type Dry Wall
New Construction N
Schools
School District Indian River
Others
Pets Allowed Y
Senior Community No
Tax ID 134-20.08-98.00
Ownership Fee Simple
SqFt Source Assessor
Acceptable Financing Cash, Conventional
Listing Terms Cash, Conventional
Financing Cash,Conventional
Special Listing Condition Standard
Pets Allowed Cats OK, Dogs OK
Read Less
Want to know what your home might be worth? Contact us for a FREE valuation!

Our team is ready to help you sell your home for the highest possible price ASAP

Bought with TERESA MARSULA • Long & Foster Real Estate, Inc.
GET MORE INFORMATION





