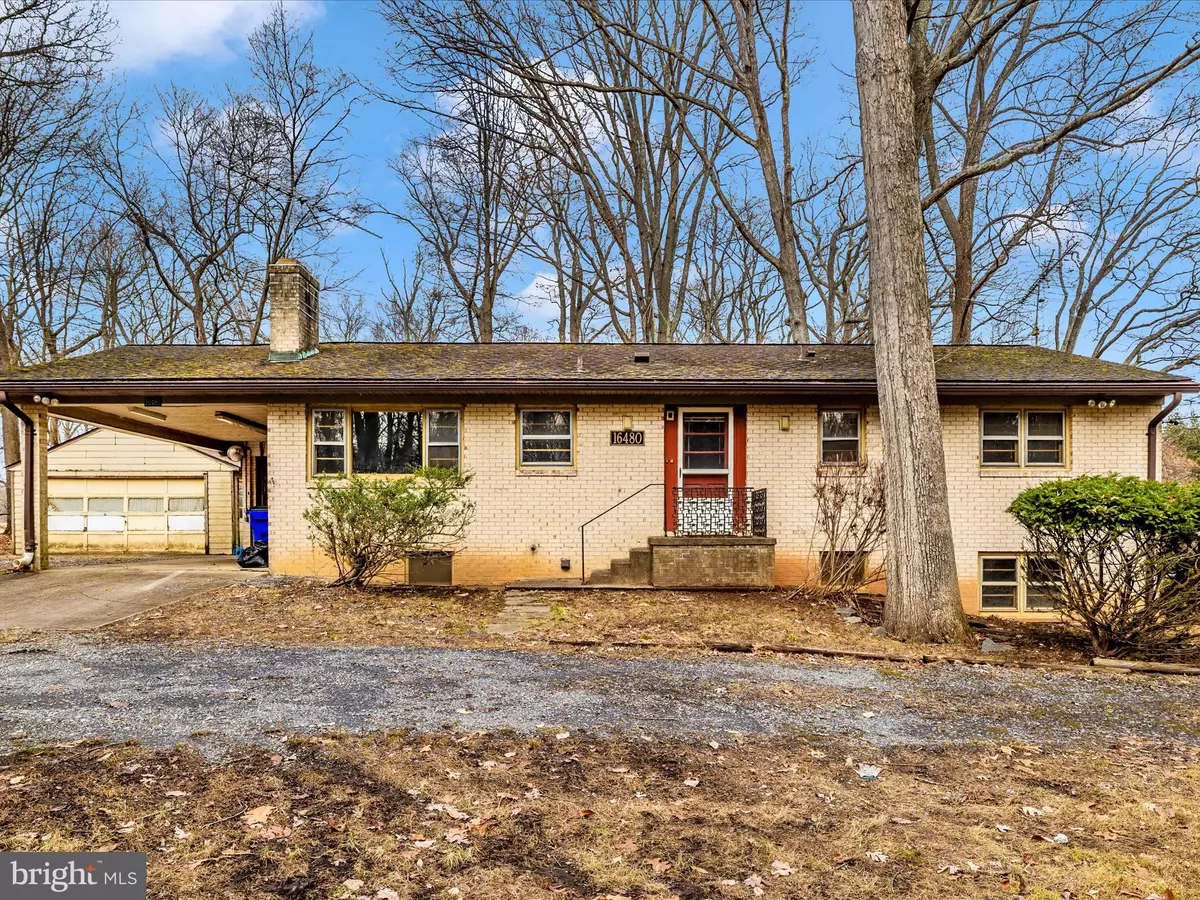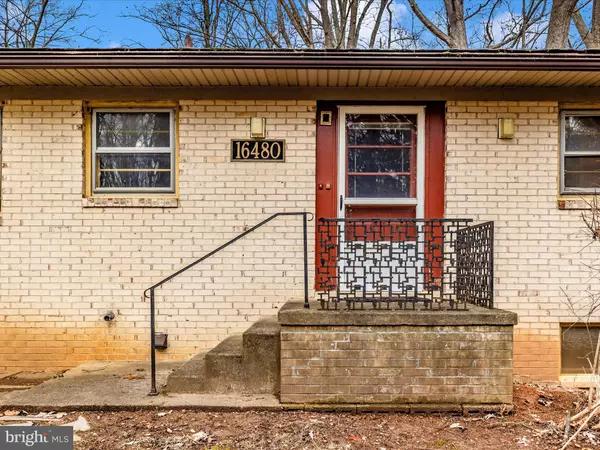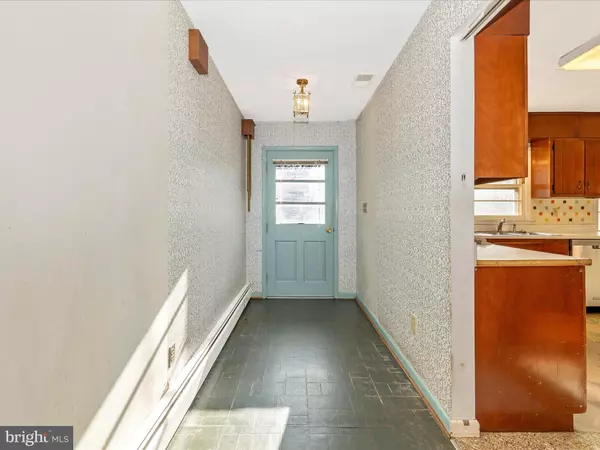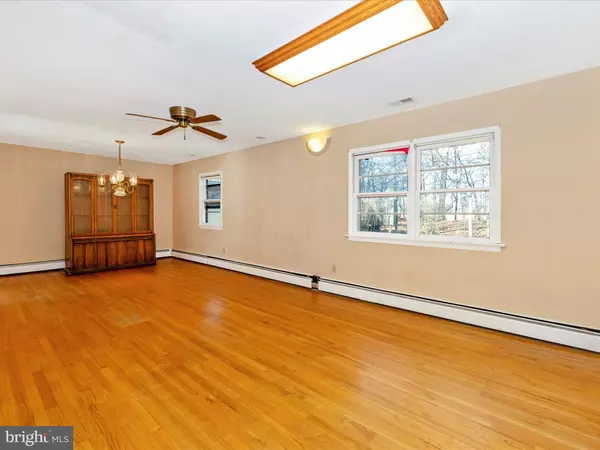$500,000
$550,000
9.1%For more information regarding the value of a property, please contact us for a free consultation.
16480 ED WARFIELD RD Woodbine, MD 21797
4 Beds
3 Baths
2,421 SqFt
Key Details
Sold Price $500,000
Property Type Single Family Home
Sub Type Detached
Listing Status Sold
Purchase Type For Sale
Square Footage 2,421 sqft
Price per Sqft $206
Subdivision None Available
MLS Listing ID MDHW2047672
Sold Date 02/11/25
Style Raised Ranch/Rambler
Bedrooms 4
Full Baths 3
HOA Y/N N
Abv Grd Liv Area 1,421
Originating Board BRIGHT
Year Built 1969
Annual Tax Amount $6,272
Tax Year 2024
Lot Size 1.070 Acres
Acres 1.07
Property Sub-Type Detached
Property Description
Don't miss out on this fantastic opportunity to own a home in the highly sought-after Howard County school district! Situated on a quiet street, this property backs to a 250+ acre farm, offering a tranquil and private setting. While the home could benefit from some cosmetic updates, it boasts strong structural integrity with beautiful brick exteriors on all four sides and solid hardwood floors. The main level features generously sized rooms, including a welcoming foyer, kitchen with an island and breakfast area, formal living and dining rooms, as well as 3 bedrooms and 2 full bathrooms. The lower level, renovated in 2021, is in excellent condition, offering a comfortable living space with a full bathroom that's perfect for occupying while you update the main floor. Additional highlights include an attached carport that doubles as a covered patio and a large 2-car detached garage. With endless potential, this home is a great opportunity for the right buyer. Schedule your showing today before it's gone!
Location
State MD
County Howard
Zoning RCDEO
Rooms
Other Rooms Living Room, Dining Room, Bedroom 2, Bedroom 3, Bedroom 4, Kitchen, Family Room, Foyer, Breakfast Room, Laundry, Office, Bathroom 2, Bathroom 3, Bonus Room, Primary Bathroom
Basement Full, Partially Finished
Main Level Bedrooms 3
Interior
Interior Features Attic, Bathroom - Tub Shower, Combination Dining/Living, Entry Level Bedroom, Floor Plan - Traditional, Kitchen - Island, Kitchen - Table Space, Primary Bath(s), Wood Floors
Hot Water Electric
Heating Baseboard - Hot Water
Cooling Central A/C
Flooring Hardwood
Fireplaces Number 2
Fireplaces Type Mantel(s), Wood
Equipment Dishwasher, Disposal, Dryer, Refrigerator, Oven/Range - Electric, Washer, Water Heater
Fireplace Y
Appliance Dishwasher, Disposal, Dryer, Refrigerator, Oven/Range - Electric, Washer, Water Heater
Heat Source Oil
Laundry Basement
Exterior
Parking Features Garage - Front Entry, Additional Storage Area
Garage Spaces 7.0
Water Access N
Roof Type Shingle
Accessibility Other
Total Parking Spaces 7
Garage Y
Building
Lot Description Backs to Trees, Front Yard, Level, Private, Rear Yard, SideYard(s)
Story 2
Foundation Block
Sewer On Site Septic
Water Well
Architectural Style Raised Ranch/Rambler
Level or Stories 2
Additional Building Above Grade, Below Grade
Structure Type Dry Wall
New Construction N
Schools
Elementary Schools Bushy Park
Middle Schools Glenwood
High Schools Glenelg
School District Howard County Public School System
Others
Senior Community No
Tax ID 1404331346
Ownership Fee Simple
SqFt Source Assessor
Acceptable Financing Cash, Conventional
Listing Terms Cash, Conventional
Financing Cash,Conventional
Special Listing Condition Standard
Read Less
Want to know what your home might be worth? Contact us for a FREE valuation!

Our team is ready to help you sell your home for the highest possible price ASAP

Bought with Panayota Chrissomallis • Samson Properties
GET MORE INFORMATION





