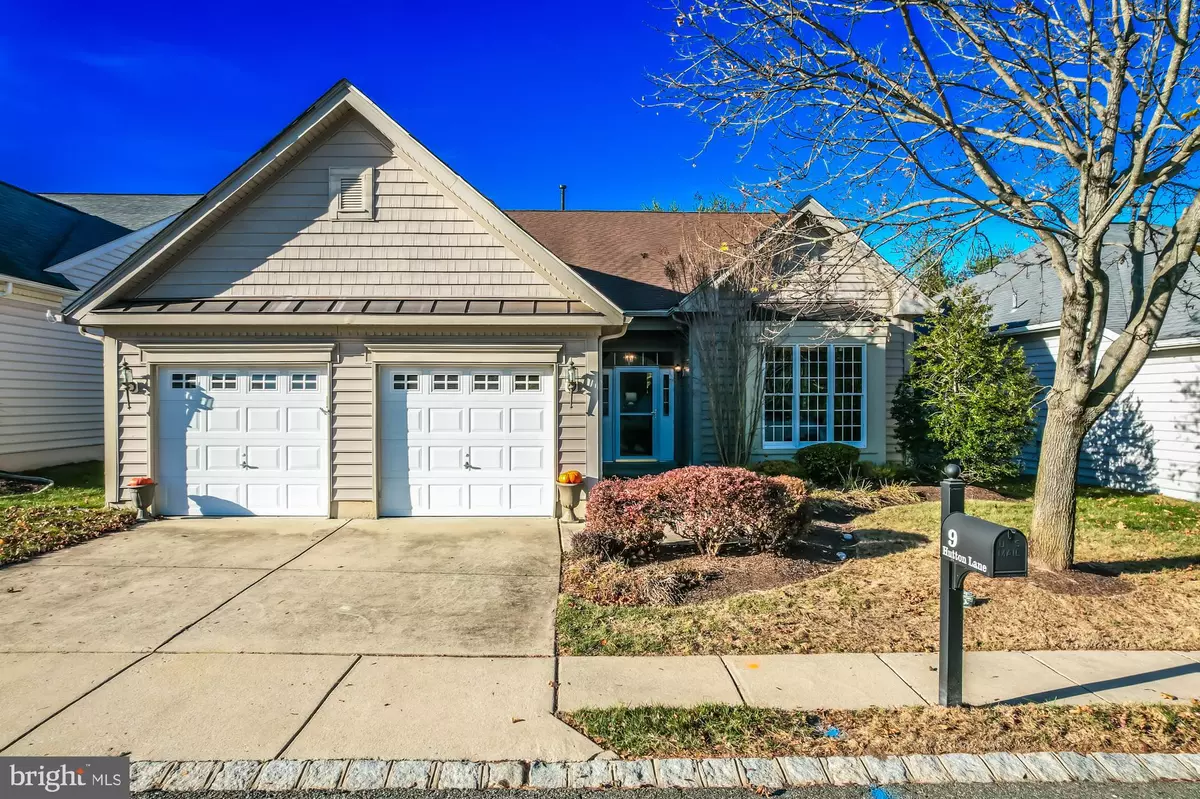$600,000
$615,000
2.4%For more information regarding the value of a property, please contact us for a free consultation.
9 HUTTON LN Garnet Valley, PA 19060
3 Beds
3 Baths
2,614 SqFt
Key Details
Sold Price $600,000
Property Type Single Family Home
Sub Type Detached
Listing Status Sold
Purchase Type For Sale
Square Footage 2,614 sqft
Price per Sqft $229
Subdivision Riviera At Concord
MLS Listing ID PADE2079148
Sold Date 02/13/25
Style Cape Cod,Colonial
Bedrooms 3
Full Baths 3
HOA Fees $350/mo
HOA Y/N Y
Abv Grd Liv Area 2,614
Originating Board BRIGHT
Year Built 2003
Annual Tax Amount $10,068
Tax Year 2023
Lot Dimensions 0.00 x 0.00
Property Sub-Type Detached
Property Description
Welcome Home to 9 Hutton Lane in Riviera At Concord, Delaware County's Premier Lifestyle Gated Community. This elegant and meticulously maintained Move-IN-Ready Three Bedroom, Three Bath Home has a well Designed Eat-In-Kitchen with Breakfast area and loads of counter space. The Private Owners Suite with Tray Ceiling Features a Walk-In Closet and Owners Bath with Tub and Shower. Also on the First Floor, you will find a Second Bedroom, another Full Bath, Laundry Room and an In-Home Office. Second Floor boasts a Loft Area with Third Bedroom and Third Full Bath. Private Rear Yard with lovely patio. The Home is well maintained with home security system, a newer hot water heater(2020) and HVAC(2023). Riviera At Concord offers Amazing Amenities including Indoor and Outdoor Pools, Clubhouse, Sauna, Fitness Center, Tennis, Bocce, Walking Trails and is Located Close to Major Highways, Shopping, Dining and Events. This Is A Must See Property
Location
State PA
County Delaware
Area Concord Twp (10413)
Zoning RESIDENTIAL
Rooms
Main Level Bedrooms 2
Interior
Interior Features Breakfast Area, Carpet, Ceiling Fan(s), Crown Moldings, Dining Area, Entry Level Bedroom, Family Room Off Kitchen, Kitchen - Eat-In, Kitchenette, Pantry, Store/Office, Upgraded Countertops, Walk-in Closet(s), Window Treatments, Wood Floors, Bathroom - Walk-In Shower
Hot Water Natural Gas
Cooling Central A/C
Equipment Built-In Microwave, Built-In Range, Cooktop, Dishwasher, Dryer, Washer
Fireplace N
Appliance Built-In Microwave, Built-In Range, Cooktop, Dishwasher, Dryer, Washer
Heat Source Natural Gas
Exterior
Parking Features Garage Door Opener, Inside Access
Garage Spaces 4.0
Amenities Available Club House
Water Access N
Accessibility None
Attached Garage 2
Total Parking Spaces 4
Garage Y
Building
Story 2
Foundation Permanent
Sewer Public Sewer
Water Public
Architectural Style Cape Cod, Colonial
Level or Stories 2
Additional Building Above Grade, Below Grade
New Construction N
Schools
School District Garnet Valley
Others
HOA Fee Include Snow Removal,Lawn Maintenance,Common Area Maintenance
Senior Community Yes
Age Restriction 55
Tax ID 13-00-00467-11
Ownership Fee Simple
SqFt Source Assessor
Special Listing Condition Standard
Read Less
Want to know what your home might be worth? Contact us for a FREE valuation!

Our team is ready to help you sell your home for the highest possible price ASAP

Bought with Cheryl Lee O'Donnell • EXP Realty, LLC
GET MORE INFORMATION





