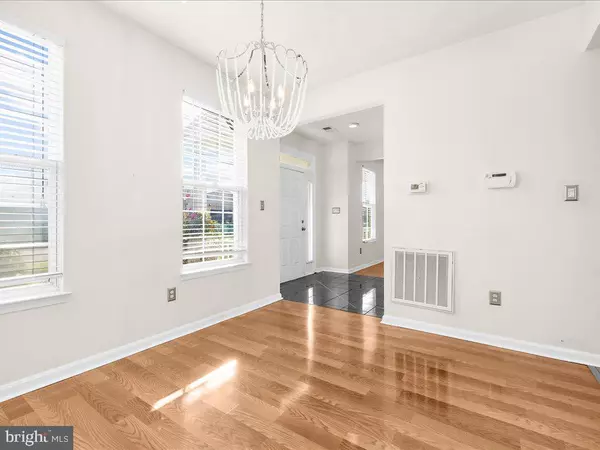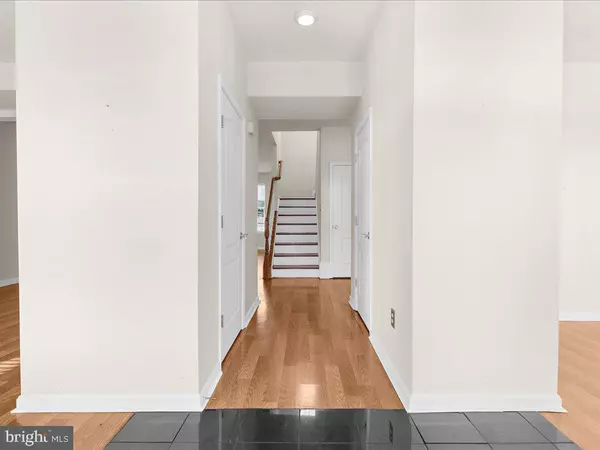$335,000
$365,000
8.2%For more information regarding the value of a property, please contact us for a free consultation.
163 MILLINGTON RD Millington, MD 21651
3 Beds
3 Baths
2,416 SqFt
Key Details
Sold Price $335,000
Property Type Single Family Home
Sub Type Detached
Listing Status Sold
Purchase Type For Sale
Square Footage 2,416 sqft
Price per Sqft $138
Subdivision Mill Village
MLS Listing ID MDKE2004292
Sold Date 02/07/25
Style Colonial
Bedrooms 3
Full Baths 2
Half Baths 1
HOA Y/N N
Abv Grd Liv Area 2,416
Originating Board BRIGHT
Year Built 2010
Annual Tax Amount $3,888
Tax Year 2024
Lot Size 0.291 Acres
Acres 0.29
Property Sub-Type Detached
Property Description
PRICE DROP!! Step into this 2,416 square-foot home, built in 2010, effortlessly combines modern comfort with timeless appeal. Set on a generous .29-acre lot, the home offers 3 spacious bedrooms and 2 full baths on the upper level, with a convenient half bath on the main floor. The newly installed light fixtures enhance the welcoming ambiance, while the kitchen opens seamlessly to a large deck through sliding glass doors—ideal for outdoor entertaining. A two-car garage offers easy access right off the kitchen. The expansive yard provides plenty of room for gardening, relaxation, and play, complete with a storage shed for added convenience. Plus, the community pool, located just across the street, is perfect for cooling off during summer and offers a great space for socializing with neighbors. With easy access to major highways, commuting to Annapolis or enjoying tax-free shopping in Delaware is a breeze. This home is being sold as-is, allowing you to customize it to your taste. Schedule your viewing today!
Location
State MD
County Kent
Zoning R-1
Interior
Interior Features Attic, Carpet, Dining Area, Floor Plan - Traditional, Kitchen - Island, Formal/Separate Dining Room
Hot Water Electric
Heating Heat Pump(s)
Cooling Central A/C, Heat Pump(s)
Equipment Dishwasher, Built-In Microwave, Oven/Range - Electric, Refrigerator
Fireplace N
Appliance Dishwasher, Built-In Microwave, Oven/Range - Electric, Refrigerator
Heat Source Electric
Laundry Hookup
Exterior
Parking Features Garage Door Opener
Garage Spaces 6.0
Utilities Available Cable TV Available
Water Access N
Roof Type Shingle
Accessibility Level Entry - Main
Attached Garage 2
Total Parking Spaces 6
Garage Y
Building
Story 2
Foundation Slab
Sewer Public Sewer
Water Public
Architectural Style Colonial
Level or Stories 2
Additional Building Above Grade, Below Grade
New Construction N
Schools
School District Kent County Public Schools
Others
Pets Allowed Y
Senior Community No
Tax ID 1501030353
Ownership Fee Simple
SqFt Source Assessor
Special Listing Condition Standard
Pets Allowed No Pet Restrictions
Read Less
Want to know what your home might be worth? Contact us for a FREE valuation!

Our team is ready to help you sell your home for the highest possible price ASAP

Bought with Jessica Clare Clark • RE/MAX Executive
GET MORE INFORMATION





