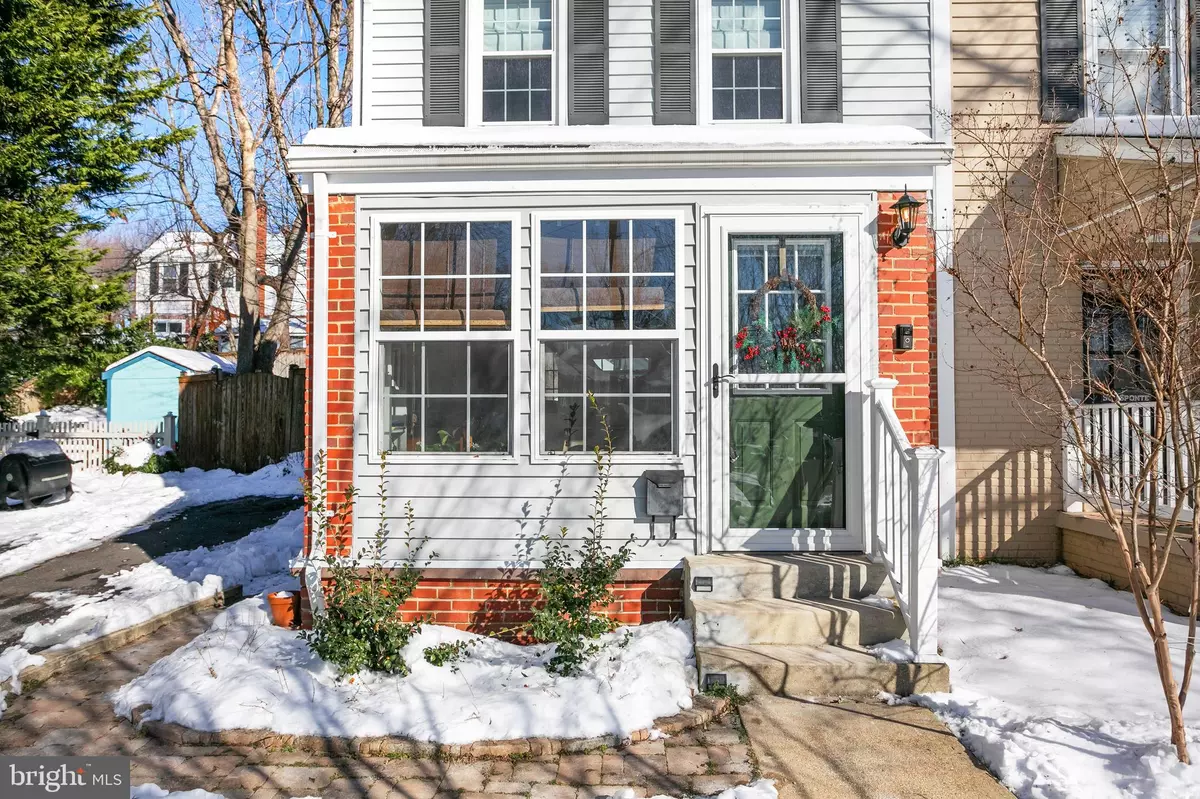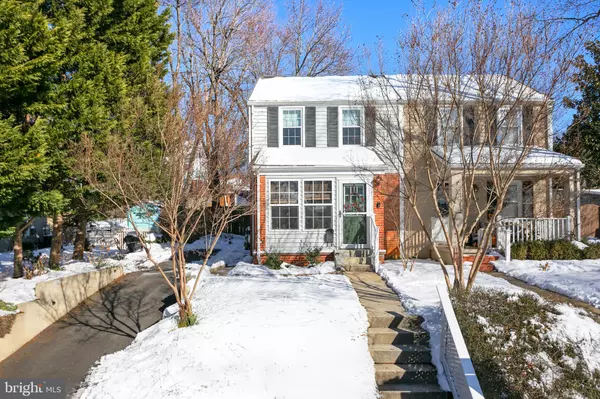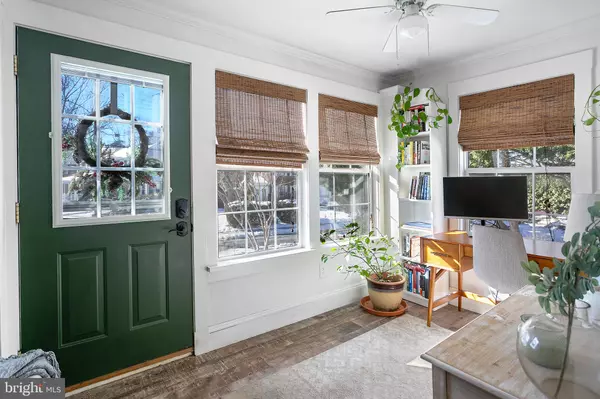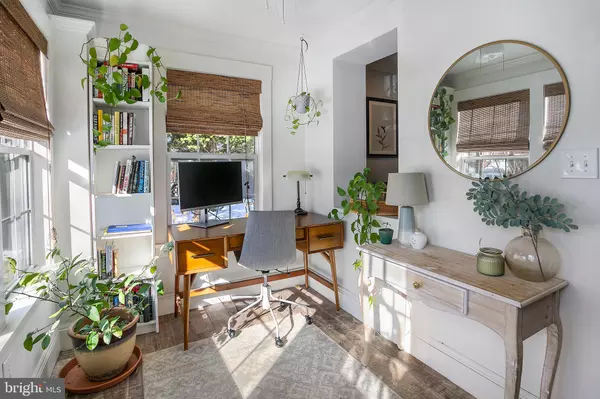$640,000
$640,000
For more information regarding the value of a property, please contact us for a free consultation.
5917 EDGEHILL DR Alexandria, VA 22303
3 Beds
2 Baths
1,232 SqFt
Key Details
Sold Price $640,000
Property Type Single Family Home
Sub Type Twin/Semi-Detached
Listing Status Sold
Purchase Type For Sale
Square Footage 1,232 sqft
Price per Sqft $519
Subdivision Jefferson Manor
MLS Listing ID VAFX2217216
Sold Date 02/04/25
Style Colonial
Bedrooms 3
Full Baths 2
HOA Y/N N
Abv Grd Liv Area 912
Originating Board BRIGHT
Year Built 1947
Annual Tax Amount $6,294
Tax Year 2024
Lot Size 3,643 Sqft
Acres 0.08
Property Description
Welcome to 5917 Edgehill Drive! This renovated 3-level semi-detached home is located in the charming community of Jefferson Manor, Alexandria and is only a short walk to the Huntington metro. Upon entry of the main level, you'll be greeted by a fully finished and extra-large foyer with custom shelving and tons of light. The spacious living room showcases recessed lighting and crown molding throughout, and flows directly into the separate dining and kitchen area. Step right outside to the pergola-covered patio and expansive, beautifully maintained backyard. The upper level features 2 large bedrooms, a recently renovated full bathroom, and an insulated attic for extra storage space. The lower level is perfect for entertaining or hosting overnight guests, and has a 3rd legal bedroom, convenient laundry room, and an updated full bathroom. Parking couldn't be easier with an adjacent two-car driveway and ample street parking for guests. Perfectually situated near all of the fun Old Town and Del Ray have to offer, and is a commuter's dream being only a few minutes from the Beltway and walkable to the metro!
Location
State VA
County Fairfax
Zoning 180
Rooms
Other Rooms Living Room, Dining Room, Primary Bedroom, Bedroom 2, Kitchen, Foyer, Bedroom 1, Utility Room, Bathroom 1, Primary Bathroom
Basement Full, Fully Finished, Improved
Interior
Interior Features Attic, Combination Kitchen/Dining, Dining Area, Crown Moldings, Upgraded Countertops, Wood Floors, Ceiling Fan(s), Built-Ins, Window Treatments
Hot Water Natural Gas
Heating Forced Air
Cooling Central A/C
Flooring Hardwood
Equipment Built-In Microwave, Dryer, Disposal, Dishwasher, Icemaker, Refrigerator, Stove, Washer, Oven/Range - Gas, Stainless Steel Appliances
Fireplace N
Appliance Built-In Microwave, Dryer, Disposal, Dishwasher, Icemaker, Refrigerator, Stove, Washer, Oven/Range - Gas, Stainless Steel Appliances
Heat Source Natural Gas
Exterior
Exterior Feature Patio(s)
Garage Spaces 2.0
Fence Rear, Fully
Water Access N
Accessibility None
Porch Patio(s)
Total Parking Spaces 2
Garage N
Building
Story 3
Foundation Other
Sewer Public Sewer
Water Public
Architectural Style Colonial
Level or Stories 3
Additional Building Above Grade, Below Grade
New Construction N
Schools
School District Fairfax County Public Schools
Others
Senior Community No
Tax ID 0833 024A0012A
Ownership Fee Simple
SqFt Source Assessor
Special Listing Condition Standard
Read Less
Want to know what your home might be worth? Contact us for a FREE valuation!

Our team is ready to help you sell your home for the highest possible price ASAP

Bought with Rachel Ilene Toda • Compass
GET MORE INFORMATION





