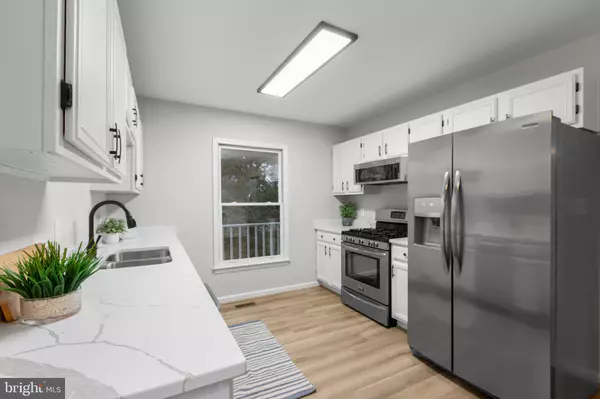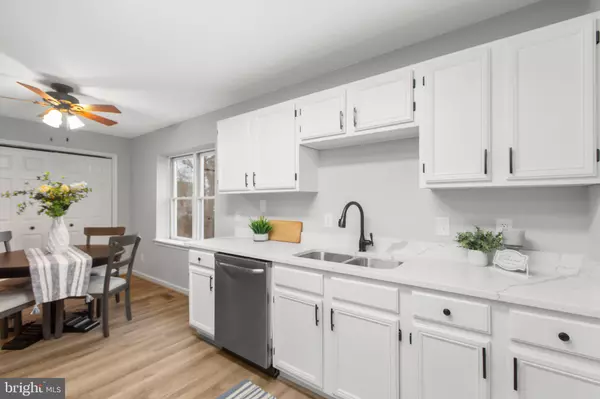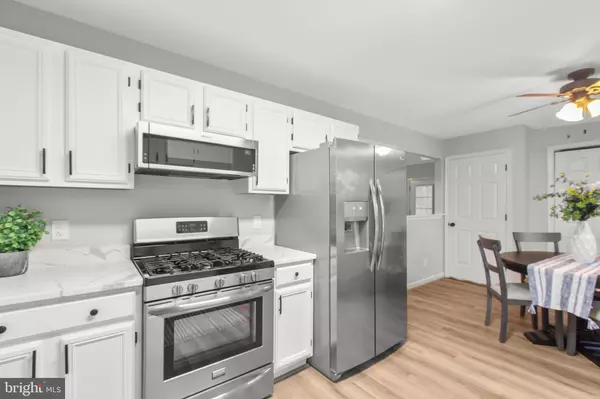$430,000
$430,000
For more information regarding the value of a property, please contact us for a free consultation.
11503 ARROW HEAD CT Fredericksburg, VA 22407
3 Beds
2 Baths
1,717 SqFt
Key Details
Sold Price $430,000
Property Type Single Family Home
Sub Type Detached
Listing Status Sold
Purchase Type For Sale
Square Footage 1,717 sqft
Price per Sqft $250
Subdivision Enchanted Woods
MLS Listing ID VASP2029708
Sold Date 02/03/25
Style Ranch/Rambler
Bedrooms 3
Full Baths 2
HOA Y/N N
Abv Grd Liv Area 1,367
Originating Board BRIGHT
Year Built 1991
Annual Tax Amount $1,726
Tax Year 2022
Lot Size 0.360 Acres
Acres 0.36
Property Description
Welcome Home to Enchanted Woods! This charming 3-bedroom, 2-full bath rambler offers 1,367 square feet of comfortable living space on the main level and a large rec room in the basement. Nestled in the peaceful Enchanted Woods Subdivision in Fredericksburg, VA. The spacious layout features a bright and airy living room and a well-appointed kitchen with stainless steel appliances. The three bedrooms offer plenty of room for relaxation and rest, while the two full bathrooms provide convenience for everyone. Step outside onto your oversized deck, perfect for outdoor entertaining or simply unwinding after a long day. Recent upgrades include: fresh interior paint, new LVP flooring, new carpet in bedrooms, updated bathrooms and quartz countertops. Located mins from commuter lot, I95, shopping an dining. No HOA!!
Location
State VA
County Spotsylvania
Zoning R1
Rooms
Basement Connecting Stairway, Garage Access, Outside Entrance, Partially Finished, Walkout Level, Side Entrance
Main Level Bedrooms 3
Interior
Interior Features Breakfast Area, Carpet, Ceiling Fan(s), Combination Kitchen/Dining, Family Room Off Kitchen, Floor Plan - Traditional, Primary Bath(s), Recessed Lighting, Upgraded Countertops, Walk-in Closet(s)
Hot Water Natural Gas
Heating Heat Pump(s)
Cooling Central A/C
Flooring Carpet, Luxury Vinyl Plank
Fireplaces Number 1
Equipment Built-In Microwave, Dishwasher, Oven/Range - Gas, Refrigerator, Stainless Steel Appliances
Furnishings No
Fireplace Y
Appliance Built-In Microwave, Dishwasher, Oven/Range - Gas, Refrigerator, Stainless Steel Appliances
Heat Source Natural Gas
Laundry Main Floor
Exterior
Exterior Feature Deck(s)
Parking Features Garage - Side Entry, Inside Access, Basement Garage
Garage Spaces 1.0
Water Access N
Roof Type Shingle
Accessibility None
Porch Deck(s)
Attached Garage 1
Total Parking Spaces 1
Garage Y
Building
Lot Description Cul-de-sac
Story 1
Foundation Block
Sewer Public Sewer
Water Public
Architectural Style Ranch/Rambler
Level or Stories 1
Additional Building Above Grade, Below Grade
Structure Type Dry Wall,Vaulted Ceilings
New Construction N
Schools
School District Spotsylvania County Public Schools
Others
Senior Community No
Tax ID 22H4-208-
Ownership Fee Simple
SqFt Source Estimated
Acceptable Financing Cash, Conventional, FHA, USDA, VA
Listing Terms Cash, Conventional, FHA, USDA, VA
Financing Cash,Conventional,FHA,USDA,VA
Special Listing Condition Standard
Read Less
Want to know what your home might be worth? Contact us for a FREE valuation!

Our team is ready to help you sell your home for the highest possible price ASAP

Bought with Corina Nicole Tennison • Keller Williams Capital Properties
GET MORE INFORMATION





