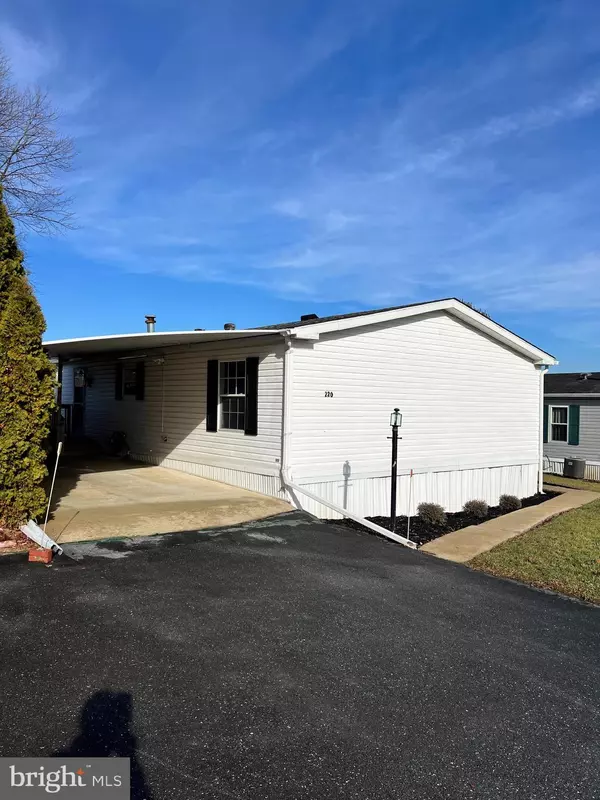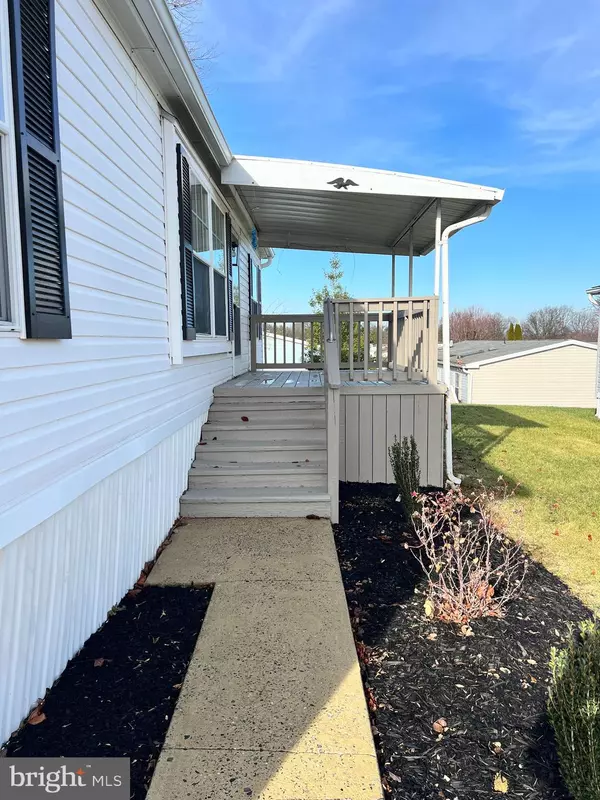$95,000
$99,000
4.0%For more information regarding the value of a property, please contact us for a free consultation.
220 LONGWOOD CT W Lancaster, PA 17603
3 Beds
2 Baths
1,040 SqFt
Key Details
Sold Price $95,000
Property Type Manufactured Home
Sub Type Manufactured
Listing Status Sold
Purchase Type For Sale
Square Footage 1,040 sqft
Price per Sqft $91
Subdivision Pheasant Ridge
MLS Listing ID PALA2062220
Sold Date 01/31/25
Style Modular/Pre-Fabricated
Bedrooms 3
Full Baths 2
HOA Y/N N
Abv Grd Liv Area 1,040
Originating Board BRIGHT
Year Built 1994
Annual Tax Amount $675
Tax Year 2024
Lot Dimensions 0.00 x 0.00
Property Description
Renovated 3 bedroom, 2 bath home in the highly desirable Pheasant Ridge manufactured home community! The home features all new flooring, lots a new trim throughout, new paint and fixtures throughout, a brand new luxury kitchen with a dishwasher and matching stainless steel appliances. The eat-in kitchen offers soft close cabinets, high end quartz countertops, open shelving and a custom tile backsplash. Both bathrooms have been upgraded with new vanities and fixtures. Enjoy the ample parking provided, both under the attached carport and driveway. For storage, there is an outdoor shed included at the end of the driveway. This community boasts lots of amenities such as a swimming pool, playground for children, fitness center, basketball courts and a brand new state of the art clubhouse for social gatherings and event space for residents.
Location
State PA
County Lancaster
Area Manor Twp (10541)
Zoning RESIDENTIAL
Rooms
Main Level Bedrooms 3
Interior
Hot Water Natural Gas
Heating Forced Air
Cooling Central A/C
Equipment Dishwasher, Oven/Range - Gas, Refrigerator, Washer, Dryer
Fireplace N
Appliance Dishwasher, Oven/Range - Gas, Refrigerator, Washer, Dryer
Heat Source Natural Gas
Exterior
Garage Spaces 4.0
Water Access N
Accessibility Grab Bars Mod
Total Parking Spaces 4
Garage N
Building
Story 1
Sewer Public Sewer
Water Public
Architectural Style Modular/Pre-Fabricated
Level or Stories 1
Additional Building Above Grade, Below Grade
New Construction N
Schools
School District Penn Manor
Others
Senior Community No
Tax ID 410-98542-3-0254
Ownership Ground Rent
SqFt Source Assessor
Special Listing Condition Standard
Read Less
Want to know what your home might be worth? Contact us for a FREE valuation!

Our team is ready to help you sell your home for the highest possible price ASAP

Bought with Steve Huber • RE/MAX Pinnacle
GET MORE INFORMATION





