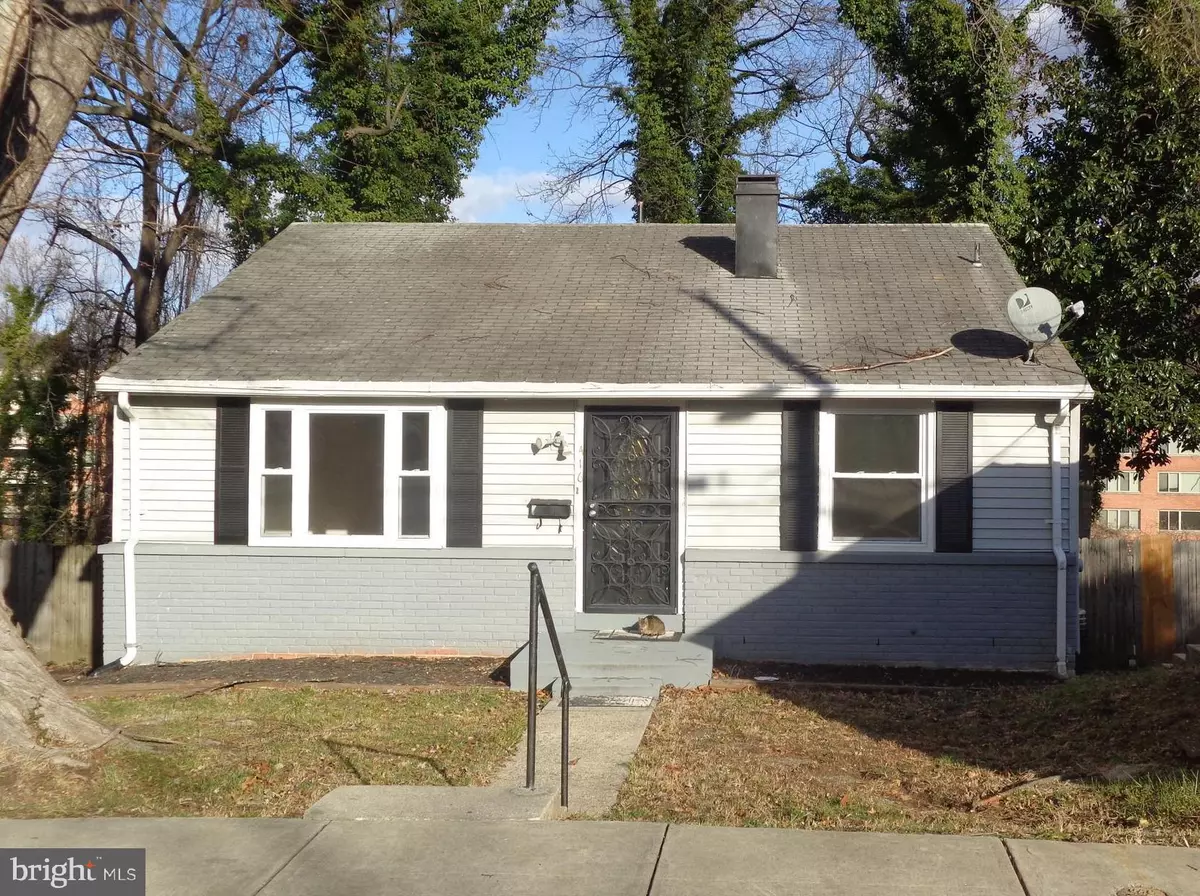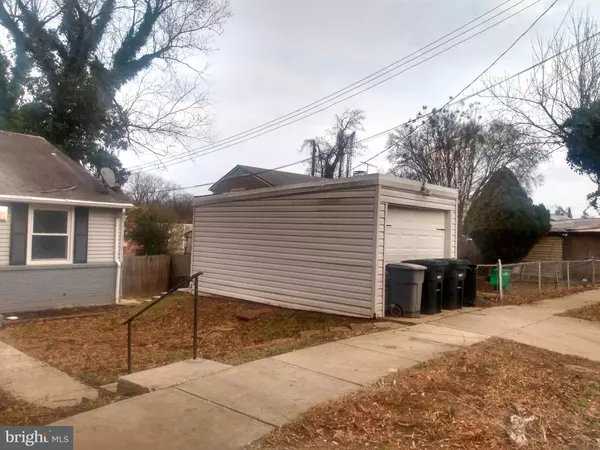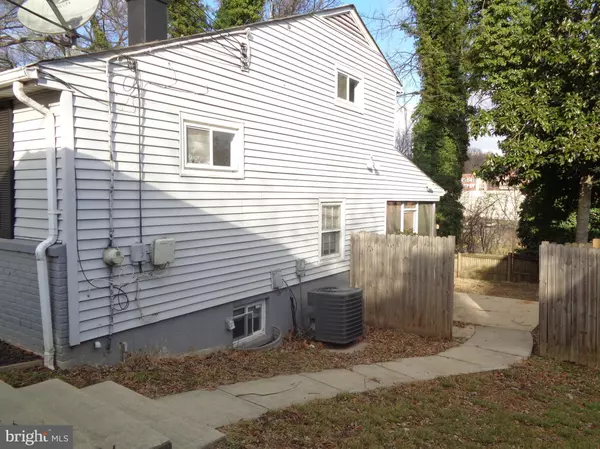$320,000
$310,000
3.2%For more information regarding the value of a property, please contact us for a free consultation.
416 WINSLOW RD Oxon Hill, MD 20745
3 Beds
2 Baths
1,184 SqFt
Key Details
Sold Price $320,000
Property Type Single Family Home
Sub Type Detached
Listing Status Sold
Purchase Type For Sale
Square Footage 1,184 sqft
Price per Sqft $270
Subdivision Kerby Hill
MLS Listing ID MDPG2135944
Sold Date 01/31/25
Style Split Level
Bedrooms 3
Full Baths 1
Half Baths 1
HOA Y/N N
Abv Grd Liv Area 1,184
Originating Board BRIGHT
Year Built 1956
Annual Tax Amount $4,157
Tax Year 2024
Lot Size 7,451 Sqft
Acres 0.17
Property Description
This DIAMOND IN THE ROUGH awaits your personal touch! Strictly AS-IS. Needs a lot of TLC, but has boundless potential! Perfect for a 203K renovation loan, or move in and make updates over time. Would also be a great addition to an investor's rental portfolio. This spacious home with FOUR (4) LEVELS of living space is much larger than it looks. Features 3 bedrooms, large kitchen, separate dining room, finished basement w/ family room & laundry/utility room, hardwood floors, vaulted ceilings, and huge screened porch. Has a free-standing 1-car garage that also conveys AS-IS. Minutes to Rt 295, I-495, National Harbor, and Tanger Outlets.
Location
State MD
County Prince Georges
Zoning RSF65
Rooms
Other Rooms Living Room, Dining Room, Primary Bedroom, Bedroom 2, Bedroom 3, Kitchen, Recreation Room, Utility Room, Bathroom 1, Half Bath
Basement Fully Finished
Main Level Bedrooms 1
Interior
Interior Features Ceiling Fan(s), Entry Level Bedroom, Exposed Beams, Formal/Separate Dining Room, Wood Floors
Hot Water Natural Gas
Heating Forced Air, Central
Cooling Central A/C
Equipment Refrigerator, Oven/Range - Gas, Built-In Microwave, Dishwasher, Washer, Dryer
Fireplace N
Appliance Refrigerator, Oven/Range - Gas, Built-In Microwave, Dishwasher, Washer, Dryer
Heat Source Natural Gas
Exterior
Garage Spaces 1.0
Water Access N
Accessibility None
Total Parking Spaces 1
Garage N
Building
Story 4
Foundation Block
Sewer Public Sewer
Water Public
Architectural Style Split Level
Level or Stories 4
Additional Building Above Grade, Below Grade
New Construction N
Schools
School District Prince George'S County Public Schools
Others
Senior Community No
Tax ID 17121356286
Ownership Fee Simple
SqFt Source Assessor
Special Listing Condition Standard
Read Less
Want to know what your home might be worth? Contact us for a FREE valuation!

Our team is ready to help you sell your home for the highest possible price ASAP

Bought with Mayra L Cisneros Cardoza • America's Choice Realty
GET MORE INFORMATION





