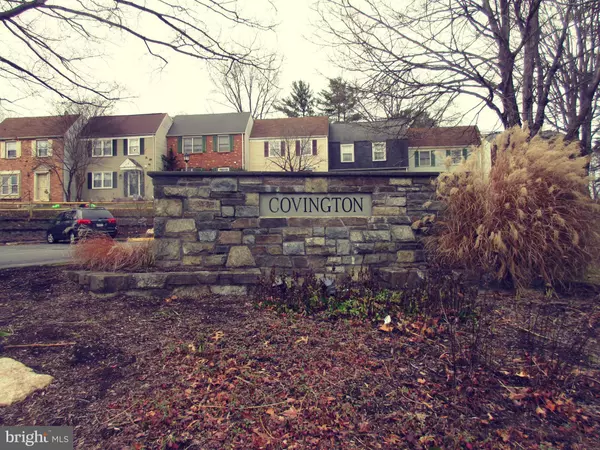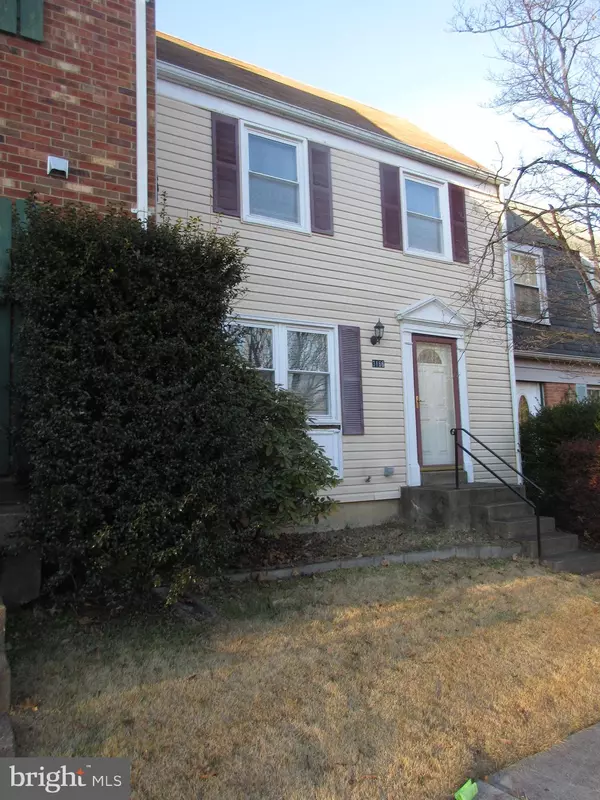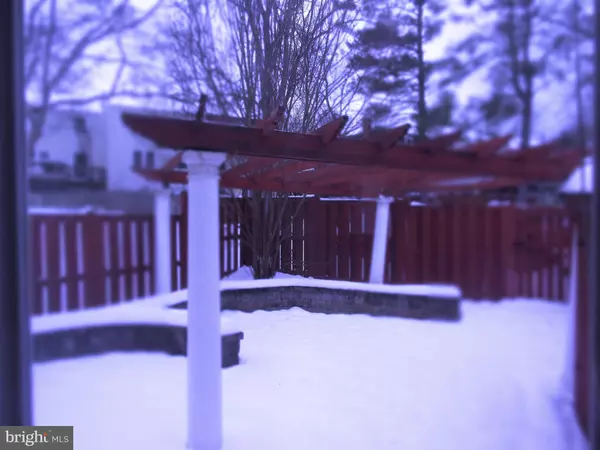$460,000
$515,000
10.7%For more information regarding the value of a property, please contact us for a free consultation.
3166 ELLENWOOD DR Fairfax, VA 22031
3 Beds
3 Baths
1,470 SqFt
Key Details
Sold Price $460,000
Property Type Townhouse
Sub Type Interior Row/Townhouse
Listing Status Sold
Purchase Type For Sale
Square Footage 1,470 sqft
Price per Sqft $312
Subdivision Covington
MLS Listing ID VAFX2214990
Sold Date 01/31/25
Style Traditional
Bedrooms 3
Full Baths 2
Half Baths 1
HOA Fees $86/qua
HOA Y/N Y
Abv Grd Liv Area 1,070
Originating Board BRIGHT
Year Built 1978
Annual Tax Amount $5,876
Tax Year 2024
Lot Size 1,723 Sqft
Acres 0.04
Property Description
Great location near Vienna Metro Station and Pan Am Shopping Center.
One Short block from bus stop
Location
State VA
County Fairfax
Zoning 181
Direction South
Rooms
Basement Daylight, Partial, Full, Heated, Partially Finished
Interior
Interior Features Carpet, Bathroom - Tub Shower, Ceiling Fan(s), Chair Railings, Combination Kitchen/Dining, Kitchen - Island, Window Treatments, Wood Floors
Hot Water Electric
Heating Heat Pump(s)
Cooling Central A/C
Flooring Wood, Carpet
Equipment Built-In Microwave, Dishwasher, Disposal, Dryer - Electric, Microwave, Oven/Range - Electric, Refrigerator, Washer, Water Heater
Furnishings No
Fireplace N
Appliance Built-In Microwave, Dishwasher, Disposal, Dryer - Electric, Microwave, Oven/Range - Electric, Refrigerator, Washer, Water Heater
Heat Source Electric
Laundry Basement
Exterior
Exterior Feature Patio(s)
Garage Spaces 1.0
Parking On Site 1
Fence Rear
Utilities Available Sewer Available, Water Available, Electric Available
Amenities Available Tot Lots/Playground
Water Access N
View Street
Roof Type Shingle,Composite
Accessibility None
Porch Patio(s)
Total Parking Spaces 1
Garage N
Building
Lot Description Backs - Open Common Area
Story 2
Foundation Concrete Perimeter
Sewer Public Sewer
Water Public Hook-up Available
Architectural Style Traditional
Level or Stories 2
Additional Building Above Grade, Below Grade
Structure Type Dry Wall
New Construction N
Schools
Elementary Schools Fairhill
Middle Schools Jackson
High Schools Falls Church
School District Fairfax County Public Schools
Others
Pets Allowed Y
HOA Fee Include Snow Removal,Trash,Common Area Maintenance,Management,Reserve Funds
Senior Community No
Tax ID 0484 17 0114
Ownership Fee Simple
SqFt Source Assessor
Security Features Smoke Detector
Acceptable Financing Cash, Conventional, FHA
Horse Property N
Listing Terms Cash, Conventional, FHA
Financing Cash,Conventional,FHA
Special Listing Condition Standard
Pets Allowed No Pet Restrictions
Read Less
Want to know what your home might be worth? Contact us for a FREE valuation!

Our team is ready to help you sell your home for the highest possible price ASAP

Bought with Dimitar Z Dimitrov • KW United
GET MORE INFORMATION




