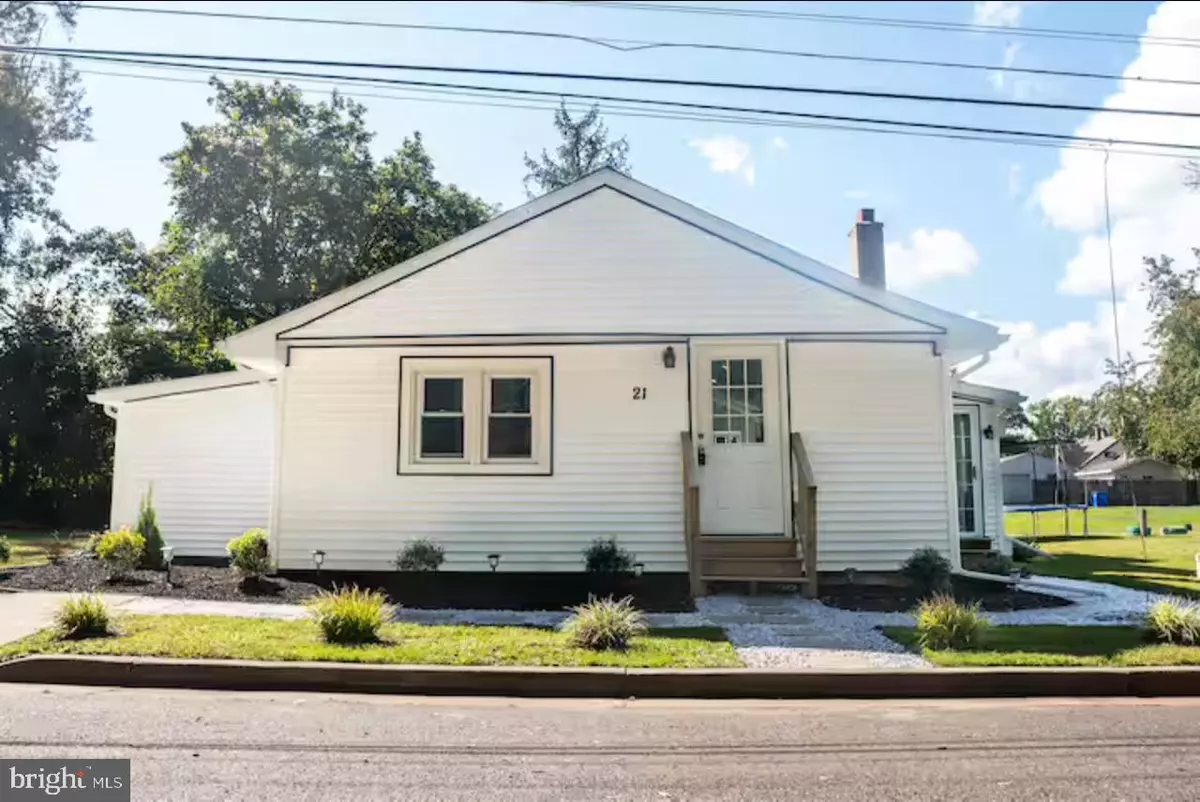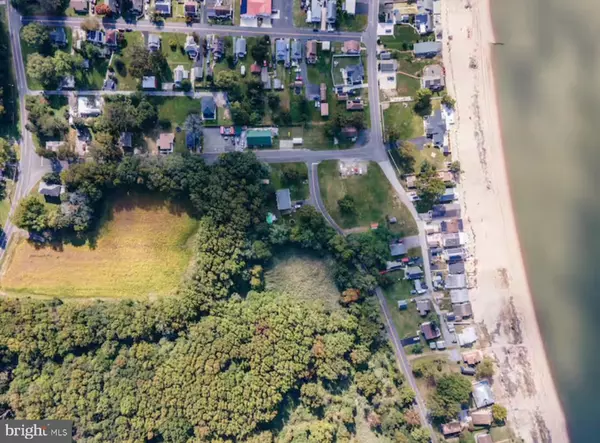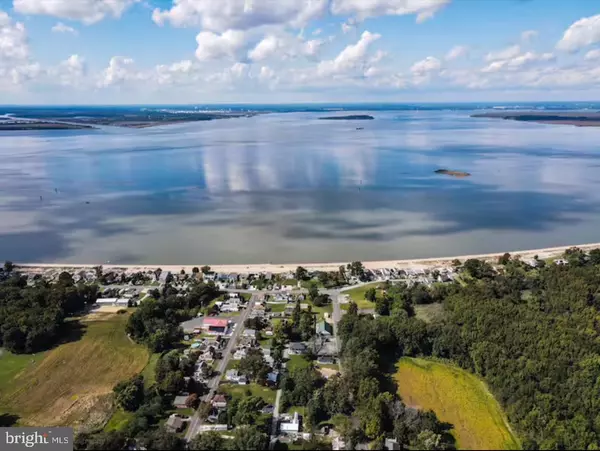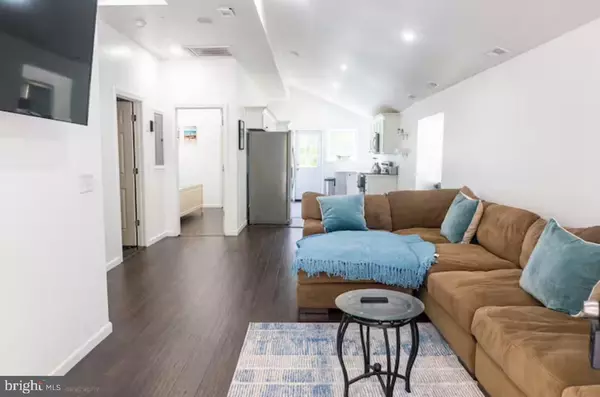$265,000
$275,000
3.6%For more information regarding the value of a property, please contact us for a free consultation.
21 RIVERVIEW DR Salem, NJ 08079
3 Beds
2 Baths
1,290 SqFt
Key Details
Sold Price $265,000
Property Type Single Family Home
Sub Type Detached
Listing Status Sold
Purchase Type For Sale
Square Footage 1,290 sqft
Price per Sqft $205
Subdivision Oakwood Beach
MLS Listing ID NJSA2013312
Sold Date 01/31/25
Style Ranch/Rambler
Bedrooms 3
Full Baths 2
HOA Y/N N
Abv Grd Liv Area 1,290
Originating Board BRIGHT
Year Built 1940
Annual Tax Amount $1,250
Tax Year 2023
Lot Size 5,759 Sqft
Acres 0.13
Lot Dimensions 80.00 x 72.00
Property Sub-Type Detached
Property Description
Coastal Adventure Awaits !
Discover the thrill of coastal living in this 3-bedroom, 2-bathroom in Elsinboro, NJ. Located close to the beach, this property offers easy access to fishing, hunting, jet skiing, and hiking. Immerse yourself in the natural beauty of the area while enjoying all the comforts of home. With 1,400 sqft of living space, our house provides a stylish and cozy atmosphere. The complete renovation this year ensures that you'll enjoy the latest amenities and a welcoming ambiance. The kitchen features all-new appliances, making meal preparation a breeze. Whether you're a culinary enthusiast or just want a quick snack, you'll find everything you need here. The home is being sold fully furnished. In addition to comfortable beds in each room, you'll find plenty of couch space for relaxation and gatherings. Parking is a breeze with ample space in front of the house. Up to 4 cars can easily and conveniently park in front of the house. You're not going to want to miss this gem!
Location
State NJ
County Salem
Area Elsinboro Twp (21704)
Zoning R
Rooms
Main Level Bedrooms 3
Interior
Hot Water Electric
Heating Forced Air
Cooling Central A/C
Equipment Built-In Microwave, Oven/Range - Electric, Refrigerator, Washer, Dryer - Electric
Furnishings Yes
Fireplace N
Appliance Built-In Microwave, Oven/Range - Electric, Refrigerator, Washer, Dryer - Electric
Heat Source Propane - Leased
Laundry Main Floor, Washer In Unit
Exterior
Garage Spaces 4.0
Water Access N
View River
Accessibility None
Total Parking Spaces 4
Garage N
Building
Story 1
Foundation Crawl Space
Sewer Private Septic Tank
Water Well
Architectural Style Ranch/Rambler
Level or Stories 1
Additional Building Above Grade, Below Grade
New Construction N
Schools
School District Salem City Schools
Others
Senior Community No
Tax ID 04-00022-00015
Ownership Fee Simple
SqFt Source Assessor
Acceptable Financing FHA, Conventional, VA, Private
Horse Property N
Listing Terms FHA, Conventional, VA, Private
Financing FHA,Conventional,VA,Private
Special Listing Condition Standard
Read Less
Want to know what your home might be worth? Contact us for a FREE valuation!

Our team is ready to help you sell your home for the highest possible price ASAP

Bought with Kyle James Griffin • EXP Realty, LLC
GET MORE INFORMATION





