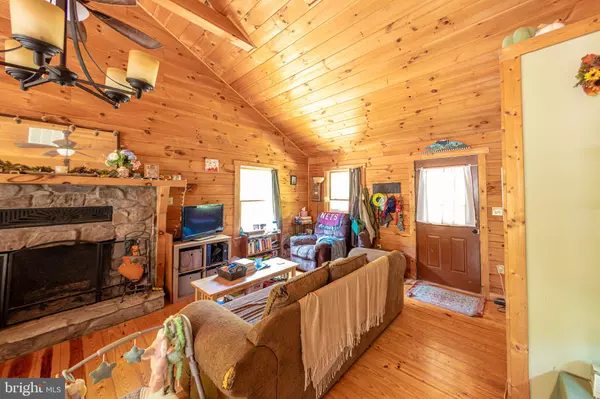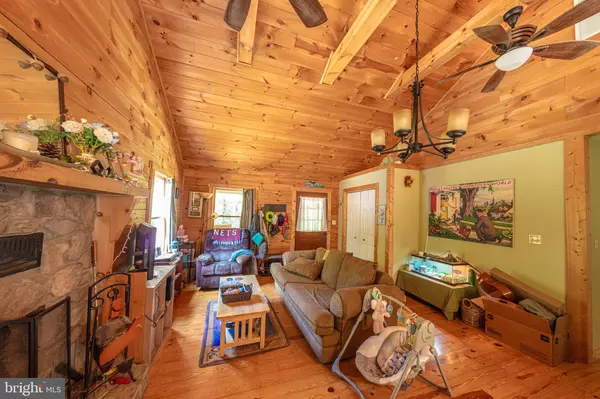$304,000
$305,000
0.3%For more information regarding the value of a property, please contact us for a free consultation.
1035 RAVEN ROCKS RD Springfield, WV 26763
3 Beds
2 Baths
1,196 SqFt
Key Details
Sold Price $304,000
Property Type Single Family Home
Sub Type Detached
Listing Status Sold
Purchase Type For Sale
Square Footage 1,196 sqft
Price per Sqft $254
Subdivision Raven Rock
MLS Listing ID WVHS2005430
Sold Date 01/24/25
Style Log Home
Bedrooms 3
Full Baths 2
HOA Fees $20/ann
HOA Y/N Y
Abv Grd Liv Area 1,196
Originating Board BRIGHT
Year Built 2005
Annual Tax Amount $794
Tax Year 2022
Lot Size 10.300 Acres
Acres 10.3
Property Description
Escape to tranquility with this charming log cabin located in the heart of Springfield, West Virginia. Situated within a secure gated community, this peaceful retreat spans approximately 10.3 acres of predominantly wooded land, offering unparalleled seclusion and calming peace. The inviting home features three comfortable bedrooms and two full bathrooms, thoughtfully designed to provide both functionality and comfort. The living, dining, and kitchen areas boast soaring cathedral ceilings and a stunning stone fireplace, creating a warm and spacious environment perfect for relaxing or entertaining. A covered front porch welcomes you to unwind and enjoy the picturesque surroundings, while the fenced areas at the side and rear of the house provide safe spaces for outdoor activities and pets. Immerse yourself in nature as you sit on the porch and watch wildlife roam freely across the property. Don't miss this exceptional opportunity to own a peaceful cabin in the woods, where every day feels like a getaway. There's more, the sellers have an assumable loan with a very low fixed rate.
Location
State WV
County Hampshire
Zoning 101
Rooms
Main Level Bedrooms 3
Interior
Hot Water Electric
Heating Forced Air
Cooling Central A/C
Fireplaces Number 1
Fireplace Y
Heat Source Oil
Exterior
Water Access N
Roof Type Shingle
Accessibility None
Garage N
Building
Story 1
Foundation Crawl Space
Sewer On Site Septic
Water Well
Architectural Style Log Home
Level or Stories 1
Additional Building Above Grade, Below Grade
New Construction N
Schools
School District Hampshire County Schools
Others
Pets Allowed Y
Senior Community No
Tax ID 10 17010500000000
Ownership Fee Simple
SqFt Source Estimated
Special Listing Condition Standard
Pets Allowed Cats OK, Dogs OK
Read Less
Want to know what your home might be worth? Contact us for a FREE valuation!

Our team is ready to help you sell your home for the highest possible price ASAP

Bought with Erin Marie Rushing • Pioneer Ridge Realty
GET MORE INFORMATION





