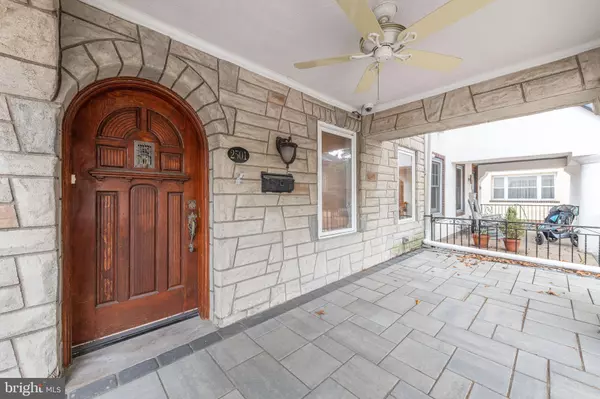$560,000
$599,900
6.7%For more information regarding the value of a property, please contact us for a free consultation.
2501 S GARNET ST Philadelphia, PA 19145
3 Beds
3 Baths
1,993 SqFt
Key Details
Sold Price $560,000
Property Type Townhouse
Sub Type Interior Row/Townhouse
Listing Status Sold
Purchase Type For Sale
Square Footage 1,993 sqft
Price per Sqft $280
Subdivision Girard Estates
MLS Listing ID PAPH2404184
Sold Date 01/24/25
Style Straight Thru
Bedrooms 3
Full Baths 2
Half Baths 1
HOA Y/N N
Abv Grd Liv Area 1,993
Originating Board BRIGHT
Year Built 1920
Annual Tax Amount $5,226
Tax Year 2024
Lot Size 2,019 Sqft
Acres 0.05
Lot Dimensions 25.00 x 81.00
Property Description
Girard Estate Twin corner with one car driveway, Open floor plan with Spacious living room, dining room, custom eat-in kitchen with plenty of cabinets, Island, stainless steel appliances, Custom hardwood floors, sliding doors to large rear yard and driveway, Second-floor Custom double staircase, Three large bedrooms, with modern Master bathroom, Ample closets, hardwood flooring, Large modern hallway bathroom, Two large bedrooms, with plenty of closet space. Finished Walk -out basement with wet bar, contemporary powder room, Laundry room, High ceilings, and Newer systems.
Built-in microwave, ENERGY STAR Dishwasher, Extra Refrigerator/Freezer, Intercom, Microwave, Refrigerator, Stainless Steel Appliances, Washer - Front Loading, Water Heater - High-Efficiency.
Location
State PA
County Philadelphia
Area 19145 (19145)
Zoning RSA3
Rooms
Basement Fully Finished, Sump Pump
Interior
Hot Water Natural Gas
Heating Baseboard - Hot Water
Cooling Multi Units
Fireplace N
Heat Source Natural Gas
Laundry Basement
Exterior
Garage Spaces 1.0
Water Access N
Accessibility None
Total Parking Spaces 1
Garage N
Building
Story 2
Foundation Stone
Sewer Public Sewer
Water Public
Architectural Style Straight Thru
Level or Stories 2
Additional Building Above Grade, Below Grade
New Construction N
Schools
School District The School District Of Philadelphia
Others
Senior Community No
Tax ID 262133800
Ownership Fee Simple
SqFt Source Assessor
Special Listing Condition Standard
Read Less
Want to know what your home might be worth? Contact us for a FREE valuation!

Our team is ready to help you sell your home for the highest possible price ASAP

Bought with Capri D'Amario Dessecker • RE/MAX One Realty - TCDT
GET MORE INFORMATION





