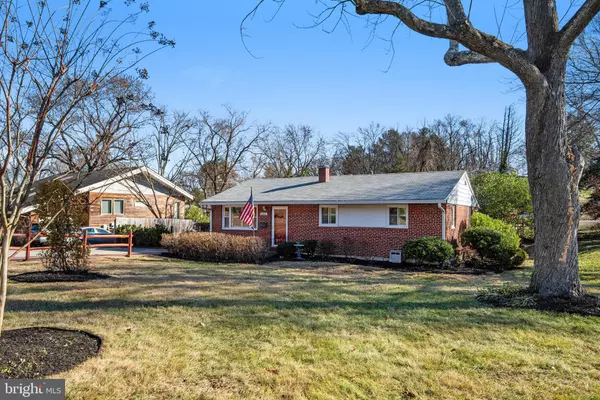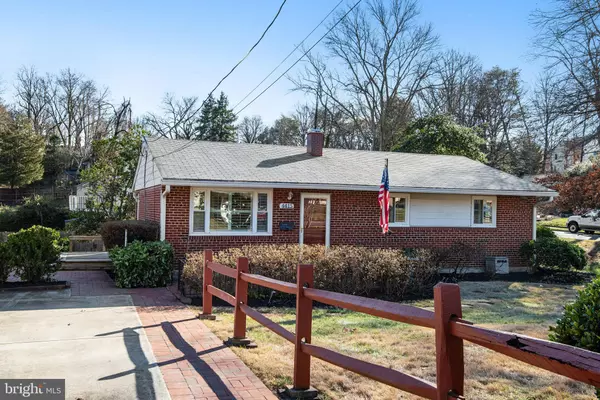$630,000
$625,000
0.8%For more information regarding the value of a property, please contact us for a free consultation.
4415 ROUNDHILL RD Alexandria, VA 22310
3 Beds
2 Baths
1,646 SqFt
Key Details
Sold Price $630,000
Property Type Single Family Home
Sub Type Detached
Listing Status Sold
Purchase Type For Sale
Square Footage 1,646 sqft
Price per Sqft $382
Subdivision Rose Hill
MLS Listing ID VAFX2214974
Sold Date 01/23/25
Style Ranch/Rambler
Bedrooms 3
Full Baths 2
HOA Y/N N
Abv Grd Liv Area 1,066
Originating Board BRIGHT
Year Built 1957
Annual Tax Amount $6,508
Tax Year 2024
Lot Size 0.272 Acres
Acres 0.27
Property Description
Charming brick rambler on a corner lot in the sought-after Rose Hill community. Light filled home with new carpet and paint throughout. Replacement windows and custom wood shutters. Updated bathrooms and kitchen with new quartz countertop. Larger finished family room on lower level with walkout stairs to the back yard. Plenty of storage space. Brick patio off kitchen for outdoor dining and entertaining. Mature plantings and trees fringe the lot and back yard lawn area. Storage shed. Ideal location with easy access to three metro stations & just minutes away from 395 & 495. Multiple shopping centers and restaurants nearby. Blocks from John Marshall Library, Rose Hill shopping center, and the Franconia rec center park. Close to all the shops and restaurants at Kingstowne, only 10 minutes from Old Town. Easy commute to DC, the Pentagon and more. Under 3 miles to Van Dorn metro - blue line. This is an estate - AS IS Sale - House is in good condition and updated.
Location
State VA
County Fairfax
Zoning 130
Direction North
Rooms
Other Rooms Living Room, Dining Room, Primary Bedroom, Bedroom 2, Bedroom 3, Kitchen, Family Room, Laundry, Storage Room
Basement Daylight, Full, Walkout Stairs
Main Level Bedrooms 3
Interior
Hot Water Natural Gas
Heating Central, Forced Air
Cooling Central A/C
Equipment Cooktop, Dishwasher, Disposal, Dryer, Oven - Wall, Refrigerator, Washer
Fireplace N
Appliance Cooktop, Dishwasher, Disposal, Dryer, Oven - Wall, Refrigerator, Washer
Heat Source Natural Gas
Laundry Lower Floor
Exterior
Exterior Feature Patio(s)
Water Access N
Accessibility Level Entry - Main
Porch Patio(s)
Garage N
Building
Story 2
Foundation Slab
Sewer Public Sewer
Water Public
Architectural Style Ranch/Rambler
Level or Stories 2
Additional Building Above Grade, Below Grade
New Construction N
Schools
Elementary Schools Rose Hill
Middle Schools Twain
High Schools Edison
School District Fairfax County Public Schools
Others
Pets Allowed Y
Senior Community No
Tax ID 0823 13 0115
Ownership Fee Simple
SqFt Source Assessor
Special Listing Condition Standard
Pets Allowed No Pet Restrictions
Read Less
Want to know what your home might be worth? Contact us for a FREE valuation!

Our team is ready to help you sell your home for the highest possible price ASAP

Bought with Brett D Rice • RE/MAX Executives
GET MORE INFORMATION





