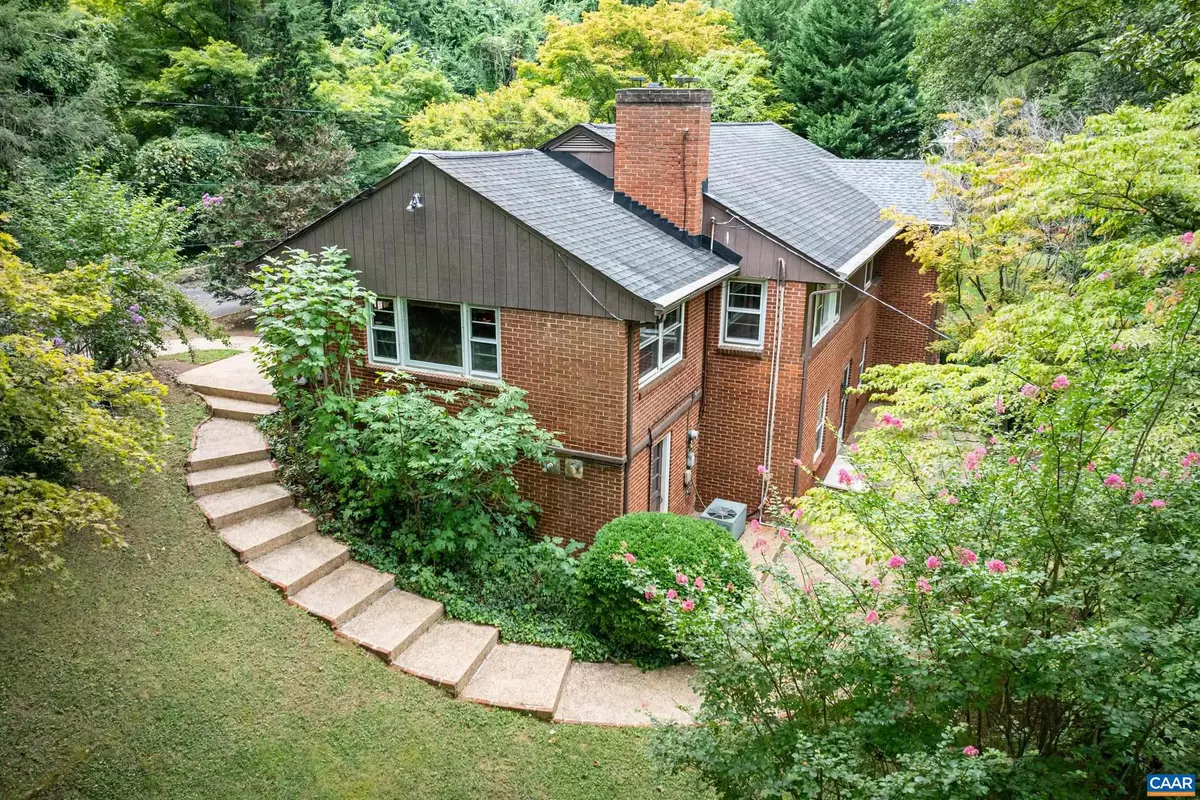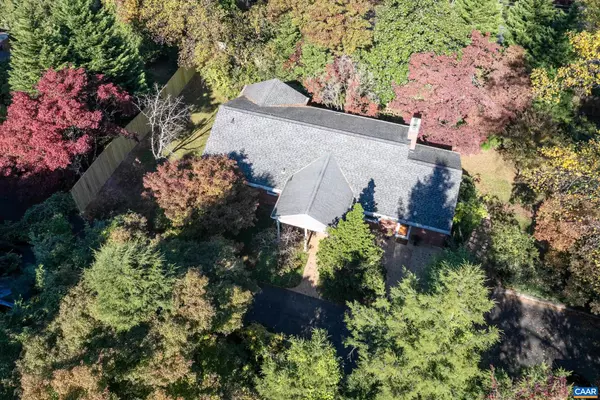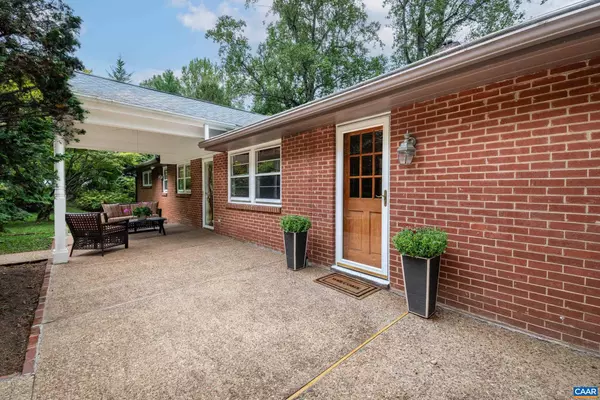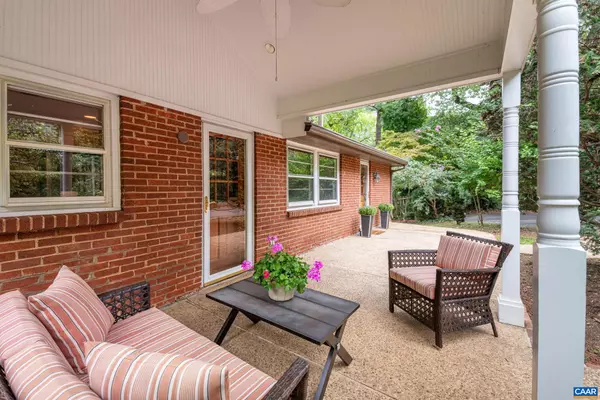$569,000
$569,000
For more information regarding the value of a property, please contact us for a free consultation.
721 LYONS AVE Charlottesville, VA 22902
3 Beds
3 Baths
2,300 SqFt
Key Details
Sold Price $569,000
Property Type Single Family Home
Sub Type Detached
Listing Status Sold
Purchase Type For Sale
Square Footage 2,300 sqft
Price per Sqft $247
Subdivision None Available
MLS Listing ID 656459
Sold Date 01/24/25
Style Ranch/Rambler
Bedrooms 3
Full Baths 2
Half Baths 1
HOA Y/N N
Abv Grd Liv Area 1,627
Originating Board CAAR
Year Built 1955
Annual Tax Amount $4,056
Tax Year 2024
Lot Size 0.390 Acres
Acres 0.39
Property Description
Priced to sell! come see this ULTRA CONVENIENT hidden gem in the highly coveted North Downtown location. WALKABLE to downtown Charlottesville, exactly 1 mile from the mall. This extraordinarily private and lovingly maintained one owner brick home offers main level living with potential multigeneration living! Gorgeous hardwood flooring on 1st floor. Beautiful cabinetry, granite counters and stainless appliances in updated kitchen. Great room has brick fireplace with gas logs and spacious dining area. DEDICATED HOME OFFICE with handsome knotty pine paneling and its own entrance. 1st floor has primary bedroom with adjoining 1/2 bath, tiled full bath and convenient stack washer/dryer. Brand new LVP flooring in sunny terrace level which is an incredibly versatile space with full bath, kitchen sink, wood stove and separate entrance. Fabulous for guests with POTENTIAL FOR INCOME PRODUCING APARTMENT. Newly encapsulated crawl space. Lovely front porch and rear patio provide serene outdoor living "rooms." Wonderfully private back and side yards. Make this cherished home your own, inside and out! Short distance to restaurants, shops, schools, farmers' markets, entertainment venues, breweries and wineries. Easy access to 250 bypass and I-64!,Granite Counter,Wood Cabinets,Fireplace in Basement,Fireplace in Living Room
Location
State VA
County Charlottesville City
Rooms
Other Rooms Living Room, Dining Room, Kitchen, Family Room, Study, Recreation Room, Full Bath, Half Bath, Additional Bedroom
Basement Fully Finished, Full, Heated, Interior Access, Outside Entrance, Walkout Level, Windows
Main Level Bedrooms 3
Interior
Interior Features Stove - Wood, Entry Level Bedroom
Heating Hot Water, Radiant
Cooling Central A/C, Window Unit(s)
Flooring Ceramic Tile, Wood
Fireplaces Type Gas/Propane
Equipment Washer/Dryer Hookups Only, Washer/Dryer Stacked
Fireplace N
Window Features Double Hung,Screens,Storm
Appliance Washer/Dryer Hookups Only, Washer/Dryer Stacked
Heat Source Natural Gas
Exterior
View Garden/Lawn
Roof Type Architectural Shingle
Accessibility None
Garage N
Building
Lot Description Landscaping, Level, Private, Mountainous, Secluded
Story 1
Foundation Block
Sewer Public Sewer
Water Public
Architectural Style Ranch/Rambler
Level or Stories 1
Additional Building Above Grade, Below Grade
New Construction N
Schools
Elementary Schools Burnley-Moran
Middle Schools Walker & Buford
High Schools Charlottesville
School District Charlottesville City Public Schools
Others
Senior Community No
Ownership Other
Security Features Smoke Detector
Special Listing Condition Standard
Read Less
Want to know what your home might be worth? Contact us for a FREE valuation!

Our team is ready to help you sell your home for the highest possible price ASAP

Bought with ROWE WEBSTER • CORE REAL ESTATE PARTNERS LLC
GET MORE INFORMATION





