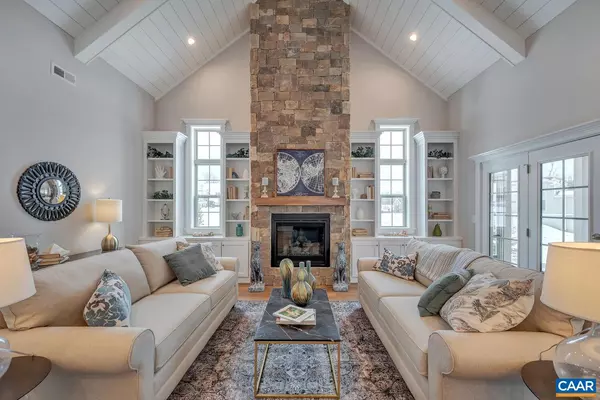$1,087,899
$1,027,481
5.9%For more information regarding the value of a property, please contact us for a free consultation.
4419 HEADLAND CT Charlottesville, VA 22911
4 Beds
5 Baths
3,204 SqFt
Key Details
Sold Price $1,087,899
Property Type Single Family Home
Sub Type Detached
Listing Status Sold
Purchase Type For Sale
Square Footage 3,204 sqft
Price per Sqft $339
Subdivision None Available
MLS Listing ID 650135
Sold Date 01/23/25
Style Craftsman
Bedrooms 4
Full Baths 4
Half Baths 1
HOA Fees $150/mo
HOA Y/N Y
Abv Grd Liv Area 2,404
Originating Board CAAR
Year Built 2024
Tax Year 2023
Lot Size 8,712 Sqft
Acres 0.2
Property Description
Phase II of North Pointe has arrived! Spacious homesites with wooded privacy in the convenient location of North Pointe! Pool and Clubhouse coming 2024. The Williamsburg floorplan offered on this wooded, walkout basement homesite includes a First floor owner's bedroom with main level living, a light filled great room with vaulted ceiling, chef's kitchen and walk-in pantry, dedicated study, Jack and Jill baths, and spacious owner's suite. Quality built with 2x6 exterior walls, custom mahogany front door, R-19 insulation. Kitchen includes painted maple cabinetry (white, shaker style), Granite countertops (also in owner's suite), and much more. On staff draftsman is available to make customizations to the plans. Semi-custom. Photos of previously built model home shown.,Granite Counter,Maple Cabinets,Painted Cabinets,White Cabinets,Fireplace in Great Room
Location
State VA
County Albemarle
Zoning R-1
Rooms
Other Rooms Full Bath, Half Bath
Interior
Interior Features Entry Level Bedroom, Primary Bath(s)
Heating Central, Forced Air, Heat Pump(s)
Cooling Programmable Thermostat, Other, Energy Star Cooling System, Central A/C, Heat Pump(s)
Flooring Carpet, Ceramic Tile, Hardwood, Tile/Brick
Fireplaces Type Gas/Propane, Fireplace - Glass Doors
Equipment Washer/Dryer Hookups Only, Energy Efficient Appliances, ENERGY STAR Refrigerator, Water Heater - High-Efficiency
Fireplace N
Window Features Insulated,Low-E,Screens,Double Hung
Appliance Washer/Dryer Hookups Only, Energy Efficient Appliances, ENERGY STAR Refrigerator, Water Heater - High-Efficiency
Heat Source Electric, Propane - Owned
Exterior
Amenities Available Club House, Tennis Courts, Swimming Pool
Roof Type Architectural Shingle
Accessibility None
Garage N
Building
Lot Description Level, Secluded
Story 1
Foundation Concrete Perimeter, Slab, Passive Radon Mitigation, Other
Sewer Public Sewer
Water Public
Architectural Style Craftsman
Level or Stories 1
Additional Building Above Grade, Below Grade
Structure Type High,9'+ Ceilings,Tray Ceilings,Vaulted Ceilings,Cathedral Ceilings
New Construction Y
Schools
Elementary Schools Baker-Butler
Middle Schools Sutherland
High Schools Albemarle
School District Albemarle County Public Schools
Others
HOA Fee Include Common Area Maintenance,Health Club,Pool(s),Snow Removal,Trash
Senior Community No
Ownership Other
Security Features Carbon Monoxide Detector(s),Security System,Smoke Detector
Special Listing Condition Standard
Read Less
Want to know what your home might be worth? Contact us for a FREE valuation!

Our team is ready to help you sell your home for the highest possible price ASAP

Bought with JIM DUNCAN • NEST REALTY GROUP
GET MORE INFORMATION





