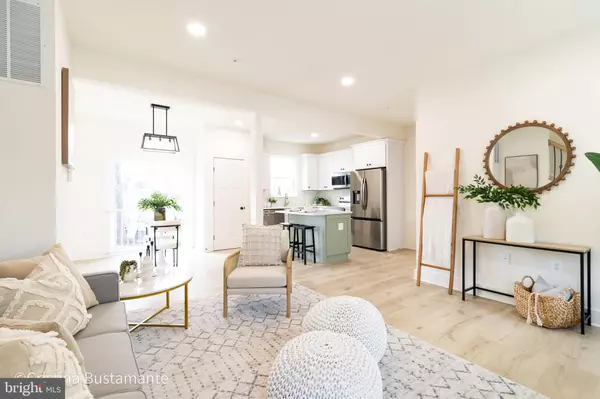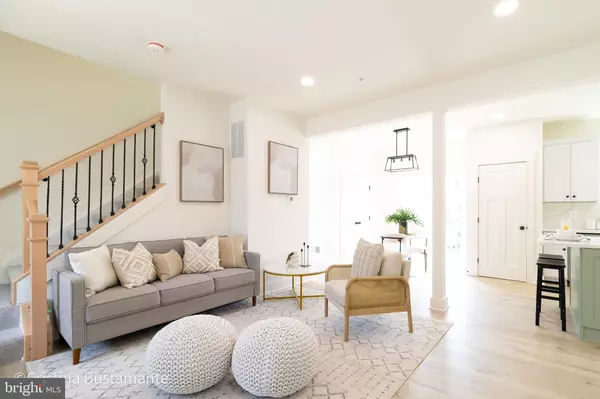$374,000
$374,000
For more information regarding the value of a property, please contact us for a free consultation.
302 SEAGULL DR Aberdeen, MD 21001
4 Beds
2 Baths
1,475 SqFt
Key Details
Sold Price $374,000
Property Type Single Family Home
Sub Type Detached
Listing Status Sold
Purchase Type For Sale
Square Footage 1,475 sqft
Price per Sqft $253
Subdivision None Available
MLS Listing ID MDHR2036248
Sold Date 01/22/25
Style Colonial
Bedrooms 4
Full Baths 2
HOA Y/N N
Abv Grd Liv Area 1,475
Originating Board BRIGHT
Year Built 2024
Annual Tax Amount $3,376
Tax Year 2024
Lot Size 6,764 Sqft
Acres 0.16
Property Description
Price Improvement! Ready for move-in! You won't find another single family new construction home under $400k in Harford County! Take a look at the green house in Forest Green. 302 Seagull is a newly built home, with no HOA and sits on a petite, .155 acre lot. Ready for immediate delivery. Enjoy the perks of a single family home with a low maintenance lawn and no fees. The first floor owner's suite has tons of natural light between the sliding glass door, multiple windows and skylights. The laundry is also on the first floor, off of the kitchen. With an open floor plan, the living room flows right into the kitchen with space for seating on the island. Light and bright quartz countertops and backsplash accent the kitchen with 42" easy-close cabinets and drawers. Upstairs you'll find 3 more bedrooms and a full bath. The basement has 8' poured concrete walls. A 10-year warranty from Quest Homebuilders LLC is included in this new construction sale. Schedule your showing!
*No longer staged as of 5/26
Location
State MD
County Harford
Zoning R1
Rooms
Basement Full, Side Entrance, Sump Pump, Unfinished
Main Level Bedrooms 1
Interior
Hot Water Electric
Heating Central
Cooling Central A/C, Programmable Thermostat
Fireplace N
Heat Source Electric
Laundry Has Laundry, Lower Floor
Exterior
Water Access N
Accessibility None
Garage N
Building
Story 3
Foundation Concrete Perimeter
Sewer Public Sewer
Water Public
Architectural Style Colonial
Level or Stories 3
Additional Building Above Grade, Below Grade
New Construction Y
Schools
School District Harford County Public Schools
Others
Senior Community No
Tax ID 1302083140
Ownership Fee Simple
SqFt Source Estimated
Acceptable Financing Cash, Conventional, FHA, VA, Other
Listing Terms Cash, Conventional, FHA, VA, Other
Financing Cash,Conventional,FHA,VA,Other
Special Listing Condition Standard
Read Less
Want to know what your home might be worth? Contact us for a FREE valuation!

Our team is ready to help you sell your home for the highest possible price ASAP

Bought with James Scott Travers Jr. • Next Step Realty
GET MORE INFORMATION





