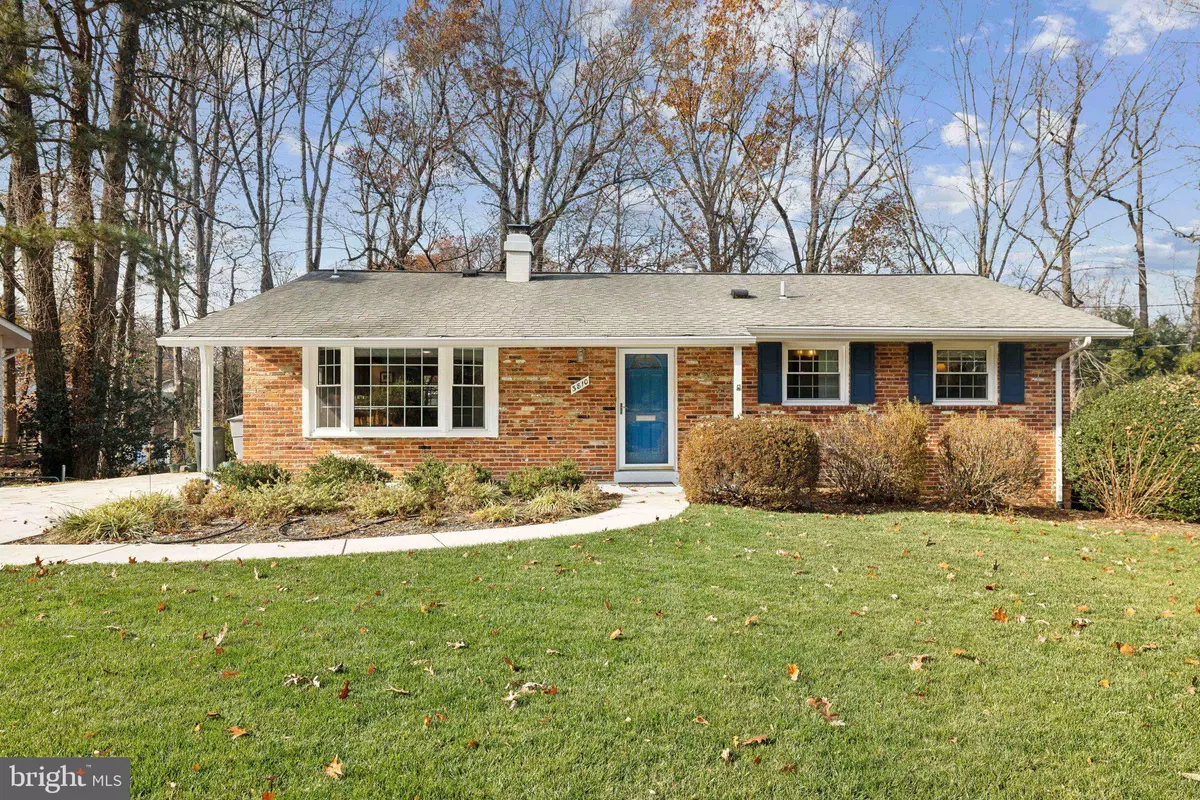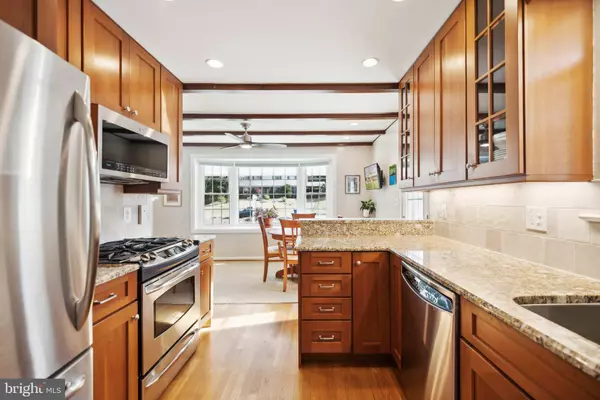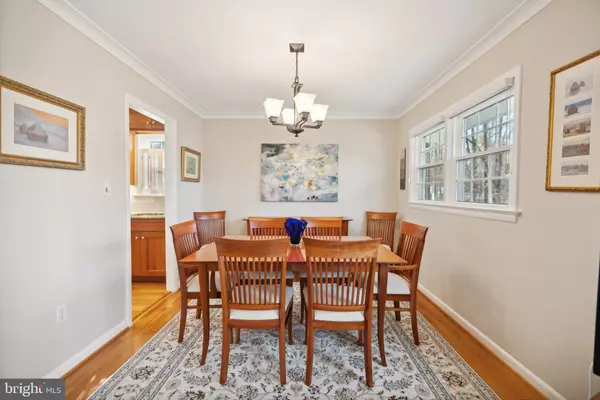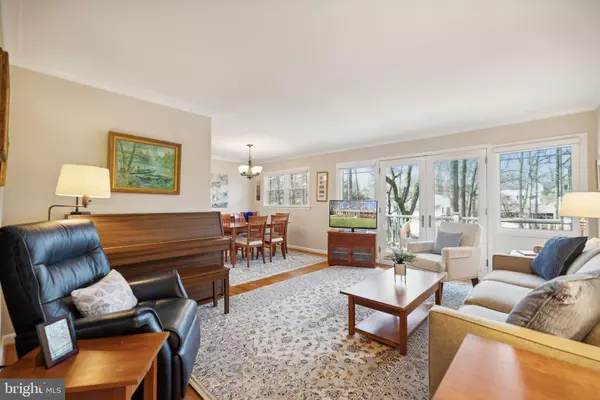$850,000
$850,000
For more information regarding the value of a property, please contact us for a free consultation.
3810 FOREST GROVE DR Annandale, VA 22003
4 Beds
3 Baths
1,980 SqFt
Key Details
Sold Price $850,000
Property Type Single Family Home
Sub Type Detached
Listing Status Sold
Purchase Type For Sale
Square Footage 1,980 sqft
Price per Sqft $429
Subdivision Sleepy Hollow Woods
MLS Listing ID VAFX2211760
Sold Date 01/24/25
Style Ranch/Rambler
Bedrooms 4
Full Baths 3
HOA Y/N N
Abv Grd Liv Area 1,350
Originating Board BRIGHT
Year Built 1961
Annual Tax Amount $8,405
Tax Year 2024
Lot Size 0.327 Acres
Acres 0.33
Property Description
Discover the perfect blend of modern updates and timeless charm in this meticulously upgraded home. Enjoy an exceptional outdoor living experience with lush landscaping, exterior lighting, stone planter boxes, a newly paved wide driveway, a new front door, new energy-efficient windows, flagstone patio, and an elevated deck that overlooks an expansive backyard with mature trees that offers shade and comfort. A sliding basement door opens to a private retreat. Whether you're hosting gatherings or enjoying quiet moments, this outdoor space provides the perfect setting for every occasion.
Inside, the heart of the home is a completely remodeled kitchen designed to impress. Featuring sleek granite countertops, updated cabinets, modern stainless steel appliances, a custom backsplash, recessed lighting, a bay window, wood-burning fireplace and eat-in kitchen table space allowing for a sanctuary within the gourmet kitchen filled with natural light. Elegant crown molding adds a touch of refinement to the living and dining areas.
The main level is complete with the owner's suite accompanied by the fully renovated en-suite bath featuring a frameless glass shower, new tile, a granite vanity and new lighting giving a spa-like feel. Two additional bedrooms and a renovated hall bathroom with tub. Enjoy a sun-filled living and dining room with hardwood floors throughout. The basement offers a spacious recreation room, a newly carpeted bedroom, a renovated full bathroom, perfect for guests, a laundry room and two storage spaces.
Every detail has been considered in this home and it is as practical as it is stunning, with a range of essential system upgrades. Everything has been updated including the furnace, air conditioning system, hot water heater, humidifier, washer, dryer, and service cable to the main breaker providing peace of mind and efficiency. Additional exterior improvements include gutter guards, a new downspout, and attic insulation to enhance energy savings.
With its countless upgrades, attention to detail, and thoughtful design, 3810 Forest Grove Drive is the epitome of move-in-ready living. Whether you're enjoying the enhanced living spaces, relaxing in the beautifully landscaped yard, or taking advantage of the home's modern conveniences, this property offers a lifestyle of ease and elegance.
Location
State VA
County Fairfax
Zoning 130
Rooms
Basement Full
Main Level Bedrooms 4
Interior
Hot Water Natural Gas
Heating Forced Air
Cooling Central A/C
Fireplaces Number 1
Fireplace Y
Heat Source Natural Gas
Exterior
Water Access N
Accessibility Level Entry - Main
Garage N
Building
Story 2
Foundation Block, Concrete Perimeter
Sewer Public Sewer
Water Public
Architectural Style Ranch/Rambler
Level or Stories 2
Additional Building Above Grade, Below Grade
New Construction N
Schools
School District Fairfax County Public Schools
Others
Senior Community No
Tax ID 0604 19 0016
Ownership Fee Simple
SqFt Source Assessor
Special Listing Condition Standard
Read Less
Want to know what your home might be worth? Contact us for a FREE valuation!

Our team is ready to help you sell your home for the highest possible price ASAP

Bought with Ian Jong Soo Sun • NextHome Advantage
GET MORE INFORMATION





