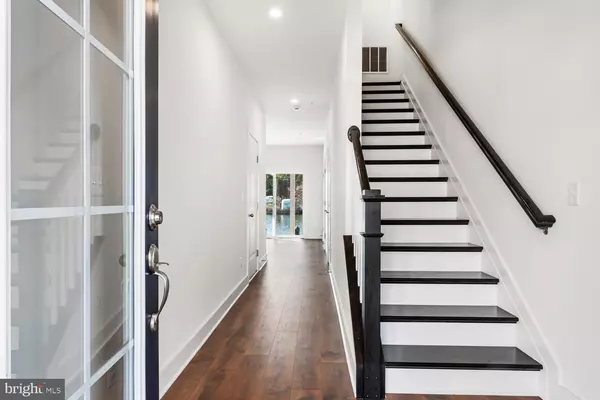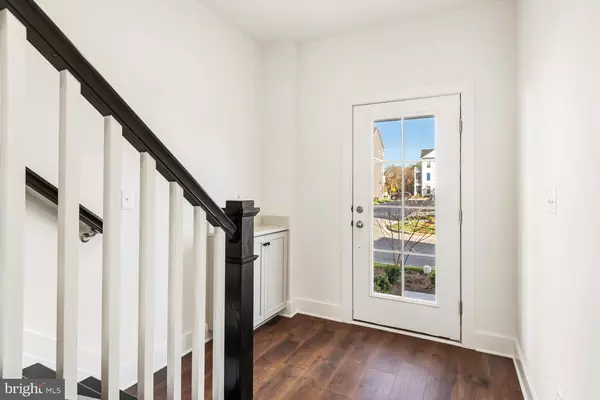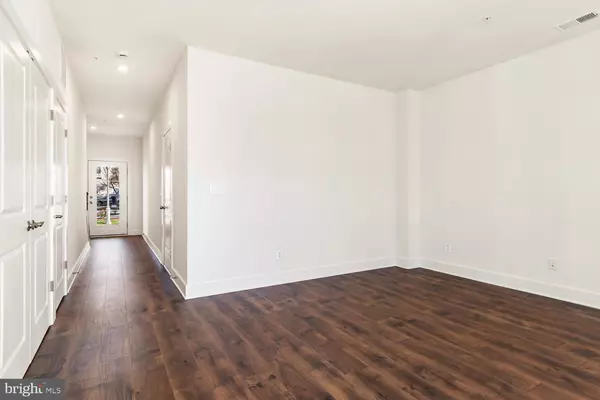$428,000
$428,000
For more information regarding the value of a property, please contact us for a free consultation.
34 RIVERSIDE WHARF Cambridge, MD 21613
3 Beds
4 Baths
1,796 SqFt
Key Details
Sold Price $428,000
Property Type Condo
Sub Type Condo/Co-op
Listing Status Sold
Purchase Type For Sale
Square Footage 1,796 sqft
Price per Sqft $238
Subdivision Deep Harbour
MLS Listing ID MDDO2008550
Sold Date 01/24/25
Style Contemporary
Bedrooms 3
Full Baths 2
Half Baths 2
Condo Fees $95/mo
HOA Fees $154/mo
HOA Y/N Y
Abv Grd Liv Area 1,796
Originating Board BRIGHT
Year Built 2024
Annual Tax Amount $4,392
Tax Year 2024
Property Description
Motivated seller! Enjoy breathtaking sunsets and serene water views from this new construction, move in ready, 3-bedroom home in the sought-after Deep Harbour community. Upon entering, you'll find a comfortable living space, one half bath, and a private outdoor patio. The second level offers an open-concept design blending the living room and kitchen, showcasing sleek quartz countertops and a layout perfect for modern living and entertaining. Upgraded finishes include oak tread stairs, tray ceilings in the primary bedroom, and durable hard surface flooring throughout the first two levels. The third level offers two spacious bedrooms and a comfortable primary suite with a large en-suite bath, walk-in closet, and a private deck overlooking peaceful Cambridge Creek. Deep Harbour offers a gated lifestyle with secure garage parking, and amenities like a pool, and close proximity to playgrounds, and a fishing pier.
Location
State MD
County Dorchester
Zoning R
Rooms
Other Rooms Living Room, Primary Bedroom, Bedroom 2, Kitchen, Bedroom 1, Laundry, Bathroom 1
Interior
Hot Water Tankless
Heating Central
Cooling Central A/C
Equipment Dishwasher, Dryer - Front Loading, Oven/Range - Gas, Refrigerator, Washer - Front Loading, Water Heater - Tankless
Fireplace N
Appliance Dishwasher, Dryer - Front Loading, Oven/Range - Gas, Refrigerator, Washer - Front Loading, Water Heater - Tankless
Heat Source Electric
Laundry Upper Floor
Exterior
Parking Features Garage - Front Entry, Garage Door Opener
Garage Spaces 2.0
Amenities Available Pool - Outdoor
Water Access Y
Accessibility None
Attached Garage 1
Total Parking Spaces 2
Garage Y
Building
Story 3
Foundation Other
Sewer Public Sewer
Water Public
Architectural Style Contemporary
Level or Stories 3
Additional Building Above Grade, Below Grade
New Construction Y
Schools
School District Dorchester County Public Schools
Others
Pets Allowed Y
HOA Fee Include Lawn Maintenance,Pool(s),Security Gate,Common Area Maintenance,Trash
Senior Community No
Tax ID 1007216416
Ownership Condominium
Security Features Security Gate
Special Listing Condition Standard
Pets Allowed No Pet Restrictions
Read Less
Want to know what your home might be worth? Contact us for a FREE valuation!

Our team is ready to help you sell your home for the highest possible price ASAP

Bought with Deborah B Luthy • Benson & Mangold, LLC
GET MORE INFORMATION





