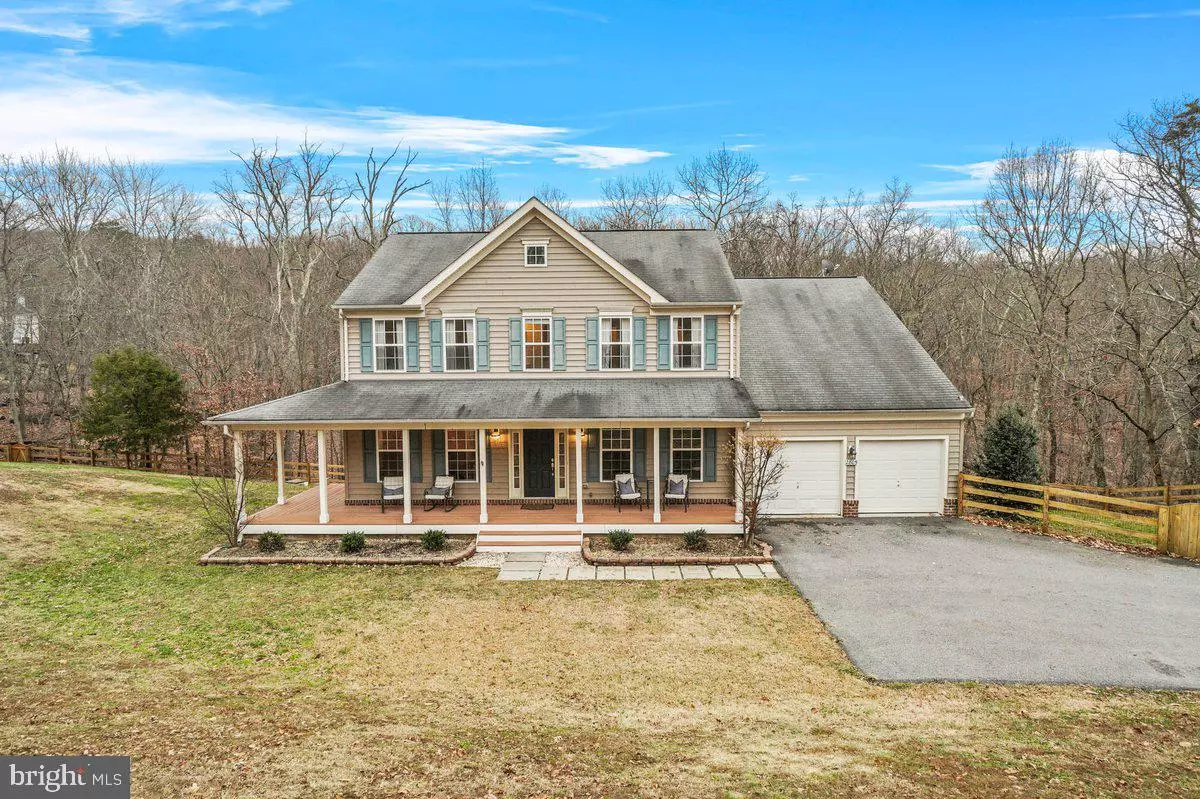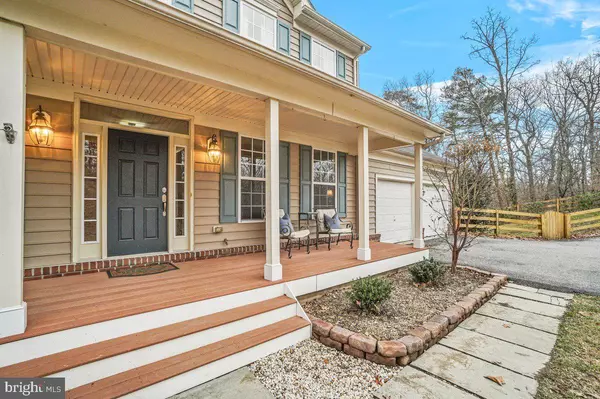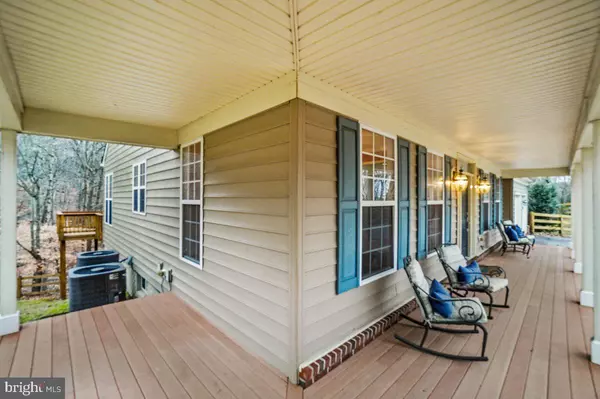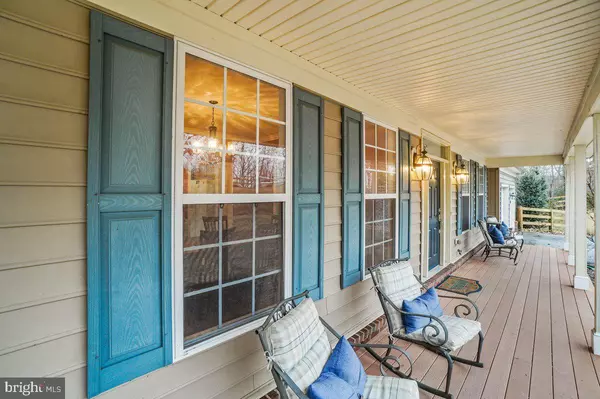$615,000
$615,000
For more information regarding the value of a property, please contact us for a free consultation.
2805 FLINTLOCK CT Keedysville, MD 21756
4 Beds
4 Baths
2,838 SqFt
Key Details
Sold Price $615,000
Property Type Single Family Home
Sub Type Detached
Listing Status Sold
Purchase Type For Sale
Square Footage 2,838 sqft
Price per Sqft $216
Subdivision Potomac Vistas
MLS Listing ID MDWA2026174
Sold Date 01/17/25
Style Colonial
Bedrooms 4
Full Baths 3
Half Baths 1
HOA Fees $33
HOA Y/N Y
Abv Grd Liv Area 2,838
Originating Board BRIGHT
Year Built 2005
Annual Tax Amount $4,831
Tax Year 2024
Lot Size 3.410 Acres
Acres 3.41
Property Description
This is the one you have been HUNTING for! Perfectly situated on a tranquil 3.41-acre cul-de-sac surrounded by serene woodlands and abundant wildlife. This idyllic property combines the charm of a country mountain setting with the comforts of modern living, offering the ultimate retreat from the everyday. This 4 bedroom 3 and a half bath home checks all the boxes.
From the moment you arrive, the wrap-around front porch invites you to savor peaceful mornings and relaxing evenings while soaking in the natural beauty. Inside, the two-story foyer leads to a thoughtfully designed interior, balancing sophistication with warmth. The formal living and dining rooms provide the perfect backdrop for entertaining, while the spacious kitchen shines with granite countertops, recessed lighting, maple cabinets, and a bright breakfast area ideal for casual dining. The adjacent family room, featuring a brick hearth fireplace and scenic views, offers a cozy space to unwind. The main-level primary suite is a luxurious sanctuary with vaulted ceilings, custom closets, and an ensuite boasting a soaking tub, double vanity, and separate shower. Upstairs, three additional bedrooms, including a second primary suite, offer ample closet space and storage, making this home perfect for family and guests alike. The unfinished walk-out basement presents endless possibilities for customization, while the expansive back deck provides a serene outdoor space for relaxing or hosting gatherings. The lush backyard, framed by trees and a wet-weather stream, completes this peaceful oasis.
This home has been meticulously cared for, with recent updates including: Over half an acre of fenced and gated yard (2023-2024), Custom main-level primary closets (2022), Freshly painted interior, including trim and doors (2024), Water treatment system (2024), New water heater (2021). Additional highlights include hardwood floors, a 3-tank septic system (maintained in 2020), a well pump replacement (2020), and HVAC system replacement (2015).
Conveniently located just 20 minutes from Frederick and Hagerstown, this home offers easy access to historic sites like The Antietam Battle Field and Harper's Ferry, as well as outdoor activities including hiking, biking, and kayaking along the Potomac River, C&O Canal, blaze your own trail, garden and so much more!
Don't miss this rare opportunity to own a piece of the mountain -Welcome home!
Location
State MD
County Washington
Zoning EC
Rooms
Other Rooms Living Room, Dining Room, Primary Bedroom, Kitchen, Breakfast Room, 2nd Stry Fam Rm, Laundry, Primary Bathroom, Half Bath
Basement Outside Entrance, Poured Concrete, Rough Bath Plumb, Rear Entrance, Space For Rooms, Unfinished, Walkout Level, Windows
Main Level Bedrooms 1
Interior
Interior Features Bathroom - Jetted Tub, Bathroom - Soaking Tub, Bathroom - Stall Shower, Bathroom - Tub Shower, Breakfast Area, Carpet, Ceiling Fan(s), Chair Railings, Crown Moldings, Dining Area, Entry Level Bedroom, Family Room Off Kitchen, Floor Plan - Traditional, Formal/Separate Dining Room, Kitchen - Eat-In, Kitchen - Island, Kitchen - Table Space, Pantry, Recessed Lighting, Walk-in Closet(s), Water Treat System, Wood Floors
Hot Water Electric, 60+ Gallon Tank
Heating Heat Pump(s)
Cooling Central A/C
Flooring Carpet, Ceramic Tile, Hardwood
Fireplaces Number 1
Fireplaces Type Brick, Non-Functioning, Wood
Equipment Built-In Microwave, Built-In Range, Dishwasher, Dryer - Electric, Exhaust Fan, Icemaker, Freezer, Microwave, Oven - Self Cleaning, Oven - Single, Oven - Wall, Oven/Range - Electric, Refrigerator, Six Burner Stove, Washer, Water Conditioner - Owned, Water Heater
Fireplace Y
Window Features Double Pane,Screens
Appliance Built-In Microwave, Built-In Range, Dishwasher, Dryer - Electric, Exhaust Fan, Icemaker, Freezer, Microwave, Oven - Self Cleaning, Oven - Single, Oven - Wall, Oven/Range - Electric, Refrigerator, Six Burner Stove, Washer, Water Conditioner - Owned, Water Heater
Heat Source Electric
Laundry Main Floor
Exterior
Exterior Feature Deck(s), Porch(es), Wrap Around
Parking Features Garage Door Opener
Garage Spaces 8.0
Fence Fully, Split Rail
Utilities Available Cable TV Available, Sewer Available, Water Available
Water Access N
View Mountain, Trees/Woods
Roof Type Shingle
Street Surface Gravel
Accessibility None
Porch Deck(s), Porch(es), Wrap Around
Road Frontage HOA
Attached Garage 2
Total Parking Spaces 8
Garage Y
Building
Story 3
Foundation Active Radon Mitigation, Slab
Sewer Private Septic Tank
Water Well
Architectural Style Colonial
Level or Stories 3
Additional Building Above Grade, Below Grade
Structure Type 9'+ Ceilings,2 Story Ceilings,Dry Wall
New Construction N
Schools
School District Washington County Public Schools
Others
Pets Allowed Y
HOA Fee Include Reserve Funds,Other
Senior Community No
Tax ID 2201015028
Ownership Fee Simple
SqFt Source Assessor
Acceptable Financing Cash, Conventional, VA, FHA, USDA
Listing Terms Cash, Conventional, VA, FHA, USDA
Financing Cash,Conventional,VA,FHA,USDA
Special Listing Condition Standard
Pets Allowed No Pet Restrictions
Read Less
Want to know what your home might be worth? Contact us for a FREE valuation!

Our team is ready to help you sell your home for the highest possible price ASAP

Bought with Christine R Grob • Samson Properties
GET MORE INFORMATION





