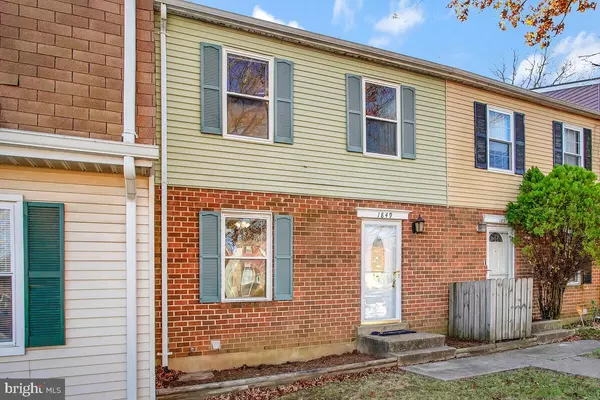$285,600
$285,600
For more information regarding the value of a property, please contact us for a free consultation.
1849 ROBIN CT Severn, MD 21144
3 Beds
3 Baths
1,160 SqFt
Key Details
Sold Price $285,600
Property Type Condo
Sub Type Condo/Co-op
Listing Status Sold
Purchase Type For Sale
Square Footage 1,160 sqft
Price per Sqft $246
Subdivision Stillmeadows Condo
MLS Listing ID MDAA2099796
Sold Date 01/23/25
Style Colonial
Bedrooms 3
Full Baths 2
Half Baths 1
Condo Fees $220/mo
HOA Y/N N
Abv Grd Liv Area 1,160
Originating Board BRIGHT
Year Built 1979
Annual Tax Amount $2,006
Tax Year 2024
Property Description
Welcome Home to 1849 Robin Court! Park in space R1849 or visitor.
Ready for a New Owner. Could this be your Next Home?
Granite Countertop in kitchen!Hardwood floors just Refinished in Living Room, Dining Room & Kitchen! New Carpet in Bedrooms and Family Room! Just Painted! Move in Ready! Bring Your Pickiest Buyer! Home is Being sold in "As Is " . This Townhome backs to Open Space.
Take a look at the pictures
MARC Train to Washington DC or Baltimore located 1.5 miles away at Odenton Town Center
Ft. Meade is close by!
FYI Condo Fee is beig increased January 1,2025 price in mls reflects new fee.
Community amenities: reserved assigned parking, Tot Lot, Basketball Court, Swimming Pool.
Offers Due by Tuesday, December 10th at noon
Location
State MD
County Anne Arundel
Zoning R15
Rooms
Other Rooms Living Room, Dining Room, Bedroom 2, Bedroom 3, Family Room, Bedroom 1, Laundry, Bathroom 1, Bathroom 2
Basement Fully Finished, Heated, Improved, Windows
Interior
Interior Features Carpet, Bathroom - Soaking Tub, Ceiling Fan(s), Dining Area, Kitchen - Galley, Recessed Lighting, Upgraded Countertops
Hot Water Electric
Heating Heat Pump(s)
Cooling Ceiling Fan(s), Heat Pump(s)
Equipment Built-In Microwave, Dishwasher, Disposal, Dryer - Electric, Oven/Range - Electric, Refrigerator, Washer, Water Heater
Fireplace N
Appliance Built-In Microwave, Dishwasher, Disposal, Dryer - Electric, Oven/Range - Electric, Refrigerator, Washer, Water Heater
Heat Source Electric
Exterior
Garage Spaces 2.0
Parking On Site 2
Amenities Available Common Grounds, Tot Lots/Playground, Basketball Courts, Pool - Outdoor, Reserved/Assigned Parking
Water Access N
Roof Type Asbestos Shingle
Accessibility None
Total Parking Spaces 2
Garage N
Building
Story 3
Foundation Block
Sewer Public Sewer
Water Public
Architectural Style Colonial
Level or Stories 3
Additional Building Above Grade, Below Grade
New Construction N
Schools
Middle Schools Macarthur
High Schools Meade
School District Anne Arundel County Public Schools
Others
Pets Allowed N
HOA Fee Include Management,Water,Trash,Ext Bldg Maint,Pool(s),Reserve Funds,Snow Removal,Parking Fee
Senior Community No
Tax ID 020475390015863
Ownership Condominium
Acceptable Financing Cash, Conventional, FHA, VA
Listing Terms Cash, Conventional, FHA, VA
Financing Cash,Conventional,FHA,VA
Special Listing Condition Standard
Read Less
Want to know what your home might be worth? Contact us for a FREE valuation!

Our team is ready to help you sell your home for the highest possible price ASAP

Bought with Meredith Lessey Salita • Compass
GET MORE INFORMATION





