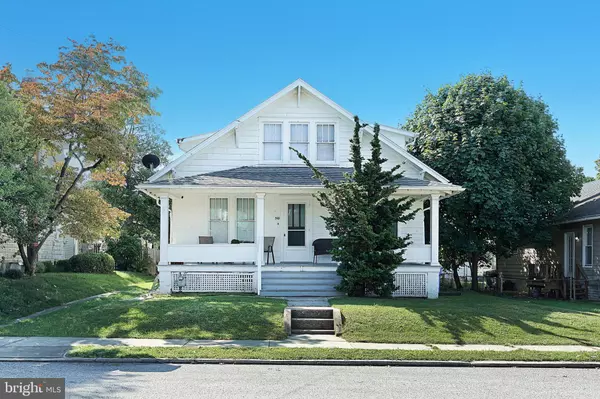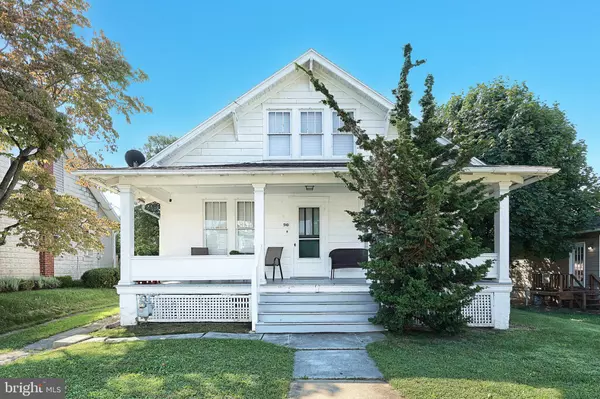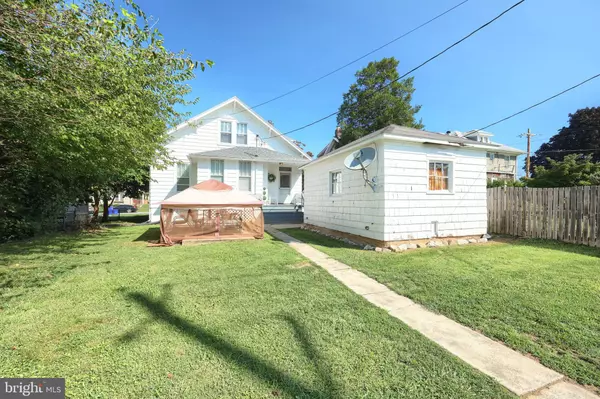$210,000
$199,900
5.1%For more information regarding the value of a property, please contact us for a free consultation.
510-512 W JACKSON STREET York, PA 17403
4 Beds
2 Baths
1,896 SqFt
Key Details
Sold Price $210,000
Property Type Single Family Home
Sub Type Detached
Listing Status Sold
Purchase Type For Sale
Square Footage 1,896 sqft
Price per Sqft $110
Subdivision York College
MLS Listing ID PAYK2069826
Sold Date 01/22/25
Style Cape Cod
Bedrooms 4
Full Baths 2
HOA Y/N N
Abv Grd Liv Area 1,896
Originating Board BRIGHT
Year Built 1925
Annual Tax Amount $3,542
Tax Year 2024
Lot Size 7,505 Sqft
Acres 0.17
Property Description
Turn this two-unit back into a single family home with multiple (4-5) bedrooms and two full baths. INVESTOR ALERT!! Here is a perfect opportunity to increase your investment portfolio with a two-unit in Spring Garden Township, York Suburban School District, in the heart of York College and close to Wellspan York Hospital and I-83 * Unit #1 is the first floor unit with access to the front and rear porches, the yard and basement. Tenant maintains the yard, snow removal and uses the basement. Unit #1 includes 2 bedrooms, 1 full bath, living room, dining room, eat-in kitchen and a small storage room or perfect in-home office. Unit #1 is Section 8 approved * Unit #2 is the second floor unit with access to the front porch. Tenant helps with snow removal. Unit #2 includes 1 bedroom, 1 full bath, living room, eat-in kitchen and attic space * There are two detached garages on the property; one nearest the house is a single detached garage perfect for a small car, motorcycle, yard equipment or storage. The detached garage near the alley has two storage spaces separately rented. Separate electric breaker boxes for each unit, plus a separate owner's meter. Tenants pay electric and hot water. Owners are licensed Realtors.
Location
State PA
County York
Area Spring Garden Twp (15248)
Zoning RESIDENTIAL-SUBURBAN R-1
Rooms
Basement Outside Entrance, Poured Concrete, Sump Pump, Unfinished
Main Level Bedrooms 2
Interior
Interior Features 2nd Kitchen
Hot Water Electric
Heating Hot Water, Radiator
Cooling None
Heat Source Natural Gas
Exterior
Exterior Feature Porch(es)
Parking Features Garage - Front Entry, Other
Garage Spaces 1.0
Water Access N
Accessibility None
Porch Porch(es)
Road Frontage Boro/Township
Total Parking Spaces 1
Garage Y
Building
Lot Description Level, Rear Yard
Story 1.5
Foundation Block
Sewer Public Sewer
Water Public
Architectural Style Cape Cod
Level or Stories 1.5
Additional Building Above Grade
New Construction N
Schools
Elementary Schools Indian Rock
Middle Schools York Suburban
High Schools York Suburban
School District York Suburban
Others
Senior Community No
Tax ID 48-000-27-0011-00-00000
Ownership Fee Simple
SqFt Source Estimated
Acceptable Financing Cash, Bank Portfolio, Conventional
Listing Terms Cash, Bank Portfolio, Conventional
Financing Cash,Bank Portfolio,Conventional
Special Listing Condition Standard
Read Less
Want to know what your home might be worth? Contact us for a FREE valuation!

Our team is ready to help you sell your home for the highest possible price ASAP

Bought with Carmen Virginia Brown • Coldwell Banker Realty
GET MORE INFORMATION





