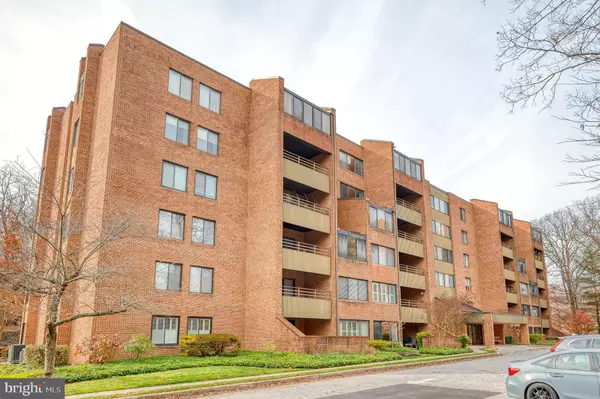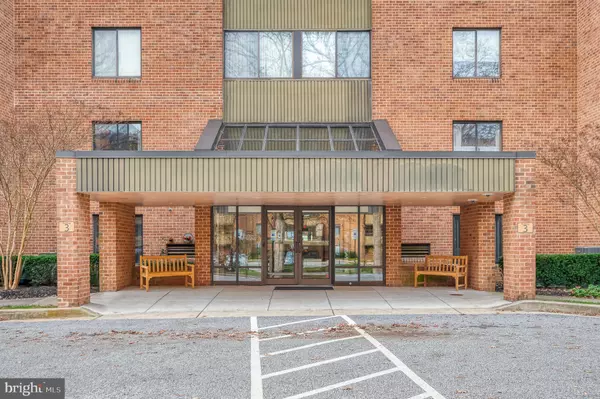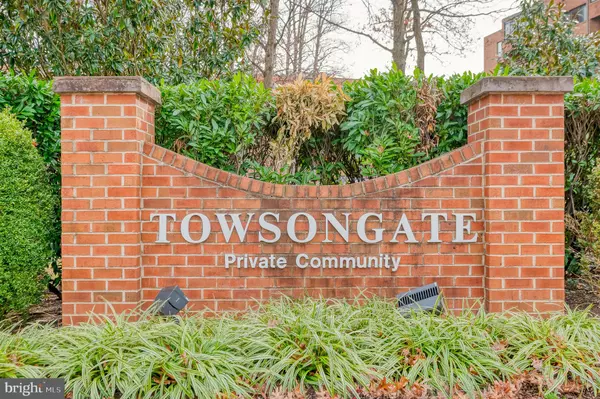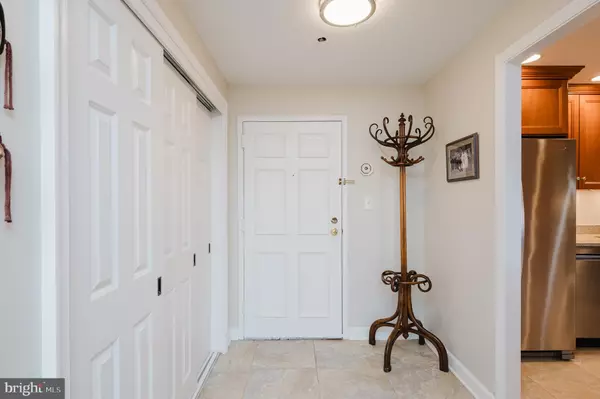$309,000
$309,000
For more information regarding the value of a property, please contact us for a free consultation.
3 SOUTHERLY CT #608 Towson, MD 21286
2 Beds
2 Baths
1,566 SqFt
Key Details
Sold Price $309,000
Property Type Condo
Sub Type Condo/Co-op
Listing Status Sold
Purchase Type For Sale
Square Footage 1,566 sqft
Price per Sqft $197
Subdivision Towsongate Condominiums
MLS Listing ID MDBC2113552
Sold Date 01/22/25
Style Unit/Flat
Bedrooms 2
Full Baths 2
Condo Fees $565/mo
HOA Y/N N
Abv Grd Liv Area 1,566
Originating Board BRIGHT
Year Built 1984
Annual Tax Amount $3,525
Tax Year 2024
Property Description
Rare opportunity to own a top floor/penthouse unit in the desirable & private community of Towsongate. This spectacular 1,566 square foot unit has been tastefully updated throughout & will please even the most discriminating buyer. Upon entering the elegant foyer you will find a huge living room with floor to ceiling windows for plenty of natural lighting. The kitchen was recently remodeled, removing the wall from dining room to create a delightful open floor plan, with ceramic flooring, stainless appliances, granite countertops, recessed lighting, & breakfast bar. The spacious primary bedroom boasts laminate plank flooring, updated bath with two sinks & tile floor. The guest bath is also beautifully updated. A large laundry room, complete with utility sink, provides added storage. Furnace/HVAC & water heater are nearly new. Secure elevator building with plenty of parking for residents & guests. Experience the convenience of condo living while enjoying nearby shopping, restaurants & entertainment, and make this your new home!
Location
State MD
County Baltimore
Zoning R
Rooms
Other Rooms Living Room, Dining Room, Primary Bedroom, Bedroom 2, Kitchen, Foyer, Laundry
Main Level Bedrooms 2
Interior
Interior Features Elevator, Pantry, Walk-in Closet(s), Floor Plan - Open, Upgraded Countertops, Bathroom - Stall Shower, Bathroom - Tub Shower, Built-Ins, Combination Kitchen/Dining, Recessed Lighting, Kitchen - Eat-In, Primary Bath(s)
Hot Water Electric
Heating Heat Pump(s)
Cooling Central A/C
Equipment Built-In Microwave, Dishwasher, Disposal, Exhaust Fan, Refrigerator, Washer, Dryer, Icemaker, Stove, Water Heater
Fireplace N
Appliance Built-In Microwave, Dishwasher, Disposal, Exhaust Fan, Refrigerator, Washer, Dryer, Icemaker, Stove, Water Heater
Heat Source Electric
Laundry Washer In Unit, Dryer In Unit
Exterior
Amenities Available Common Grounds, Elevator
Water Access N
Accessibility Elevator
Garage N
Building
Story 6
Unit Features Mid-Rise 5 - 8 Floors
Sewer Public Sewer
Water Public
Architectural Style Unit/Flat
Level or Stories 6
Additional Building Above Grade
New Construction N
Schools
School District Baltimore County Public Schools
Others
Pets Allowed Y
HOA Fee Include Ext Bldg Maint,Lawn Maintenance,Management,Reserve Funds,Sewer,Snow Removal,Trash,Water,Common Area Maintenance
Senior Community No
Tax ID 04091900012108
Ownership Condominium
Security Features Main Entrance Lock
Acceptable Financing Cash, Conventional
Listing Terms Cash, Conventional
Financing Cash,Conventional
Special Listing Condition Standard
Pets Allowed Size/Weight Restriction, Dogs OK, Cats OK, Number Limit
Read Less
Want to know what your home might be worth? Contact us for a FREE valuation!

Our team is ready to help you sell your home for the highest possible price ASAP

Bought with Robert A Commodari • EXP Realty, LLC
GET MORE INFORMATION





