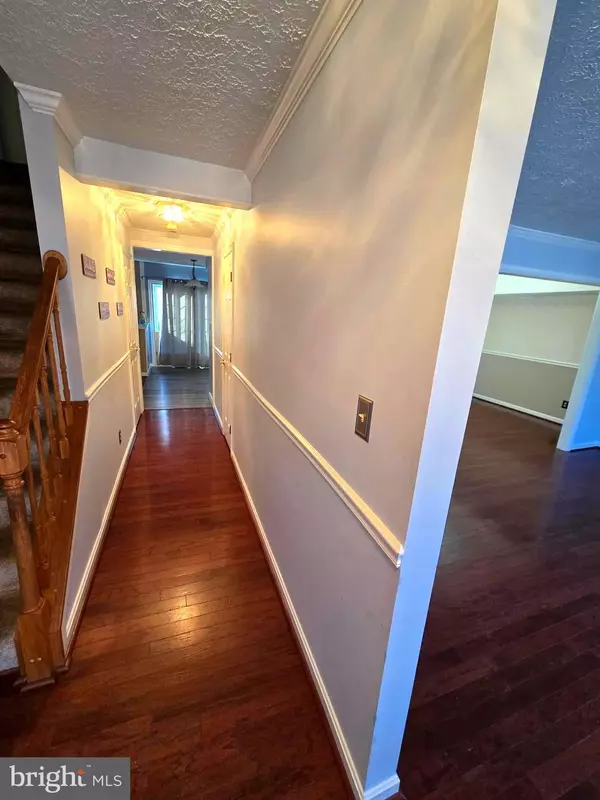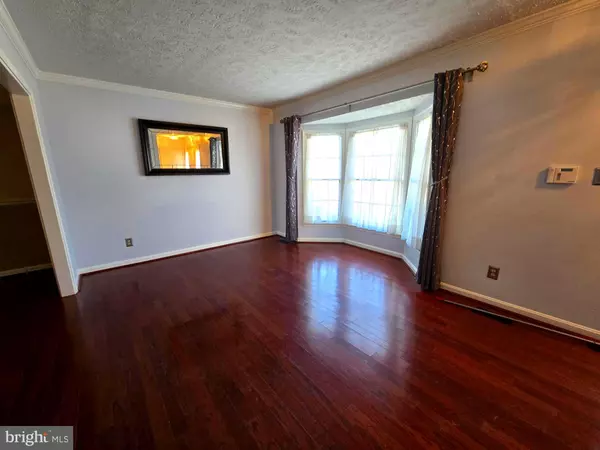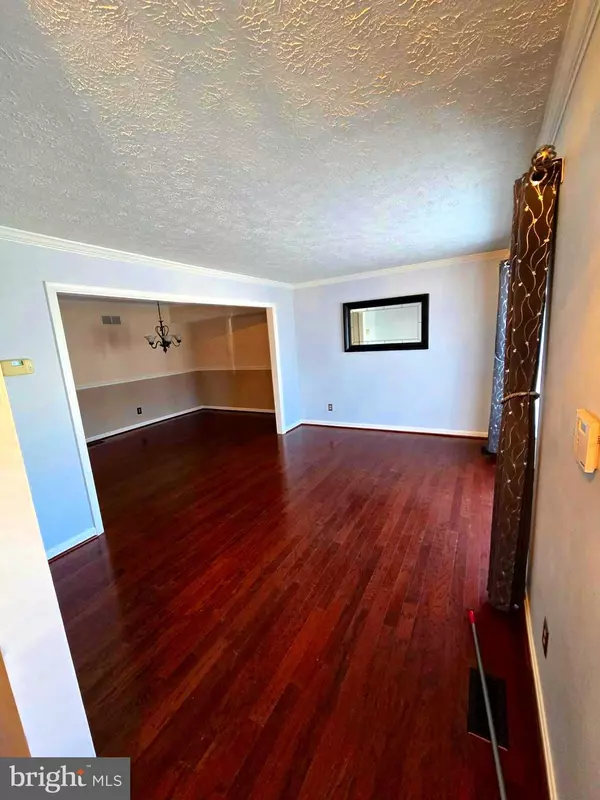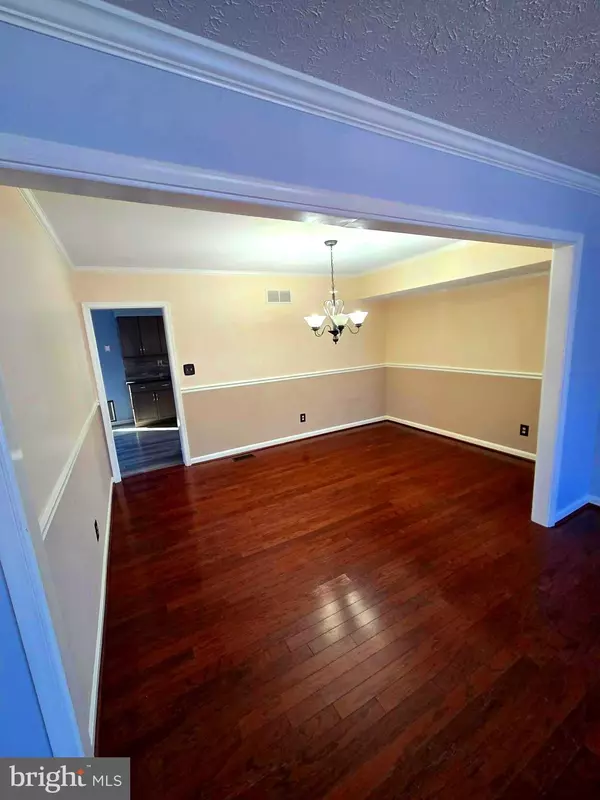$485,000
$479,900
1.1%For more information regarding the value of a property, please contact us for a free consultation.
9036 NAYGALL RD Parkville, MD 21234
4 Beds
4 Baths
2,685 SqFt
Key Details
Sold Price $485,000
Property Type Single Family Home
Sub Type Detached
Listing Status Sold
Purchase Type For Sale
Square Footage 2,685 sqft
Price per Sqft $180
Subdivision Glen Mill Estates
MLS Listing ID MDBC2115256
Sold Date 01/22/25
Style Traditional
Bedrooms 4
Full Baths 3
Half Baths 1
HOA Y/N N
Abv Grd Liv Area 2,135
Originating Board BRIGHT
Year Built 1989
Annual Tax Amount $4,516
Tax Year 2024
Lot Size 7,328 Sqft
Acres 0.17
Lot Dimensions 1.00 x
Property Description
Check out this beautiful 4+ bed, 3.5 bath house with finished basement in quiet cul de sac in highly desired area. Home features cherry hardwood floors on main level. Recently renovated kitchen and primary bathroom. Recently upgraded HVAC and Gutters. Lifetime Architectural Shingled Roof. Entertain guests on the huge deck with covered gazebo. Oversized vinyl siding matching Amish built shed in back yard. Basement contains two separate rooms that could be used for additional bedrooms, office space, or entertaining area, plus a full bath and unfinished area for storage. Listing to include TV and shelves in family room. Seller providing 1 yr home warranty through American Home Shield. Don't waste time, visit now. Home is ready for move in. Please contact listing agent with any questions.
Location
State MD
County Baltimore
Zoning RESIDENTIAL
Rooms
Other Rooms Living Room, Dining Room, Primary Bedroom, Bedroom 2, Bedroom 3, Bedroom 4, Kitchen, Family Room, Loft, Bathroom 2, Bonus Room, Primary Bathroom, Full Bath, Half Bath
Basement Fully Finished
Interior
Interior Features Attic, Bathroom - Walk-In Shower, Breakfast Area, Ceiling Fan(s), Carpet, Chair Railings, Crown Moldings, Family Room Off Kitchen, Formal/Separate Dining Room, Kitchen - Gourmet, Pantry, Primary Bath(s), Skylight(s), Stove - Wood, Upgraded Countertops, Walk-in Closet(s), Window Treatments, Wood Floors
Hot Water Natural Gas
Heating Heat Pump(s)
Cooling Central A/C
Flooring Carpet, Hardwood, Luxury Vinyl Plank
Fireplaces Number 1
Equipment Dishwasher, Disposal, Dryer, Exhaust Fan, Microwave, Oven/Range - Gas, Range Hood, Refrigerator, Stainless Steel Appliances, Washer, Water Heater
Fireplace Y
Window Features Bay/Bow,Skylights
Appliance Dishwasher, Disposal, Dryer, Exhaust Fan, Microwave, Oven/Range - Gas, Range Hood, Refrigerator, Stainless Steel Appliances, Washer, Water Heater
Heat Source Natural Gas
Laundry Upper Floor
Exterior
Exterior Feature Deck(s), Porch(es)
Parking Features Garage Door Opener, Inside Access
Garage Spaces 6.0
Fence Aluminum
Water Access N
Roof Type Architectural Shingle
Accessibility 36\"+ wide Halls
Porch Deck(s), Porch(es)
Attached Garage 2
Total Parking Spaces 6
Garage Y
Building
Story 3
Foundation Block
Sewer Public Sewer
Water Public
Architectural Style Traditional
Level or Stories 3
Additional Building Above Grade, Below Grade
Structure Type Dry Wall,High
New Construction N
Schools
School District Baltimore County Public Schools
Others
Senior Community No
Tax ID 04112000011805
Ownership Fee Simple
SqFt Source Assessor
Security Features Carbon Monoxide Detector(s),Security System,Non-Monitored
Special Listing Condition Standard
Read Less
Want to know what your home might be worth? Contact us for a FREE valuation!

Our team is ready to help you sell your home for the highest possible price ASAP

Bought with Michelle Gordon • Cummings & Co. Realtors
GET MORE INFORMATION





