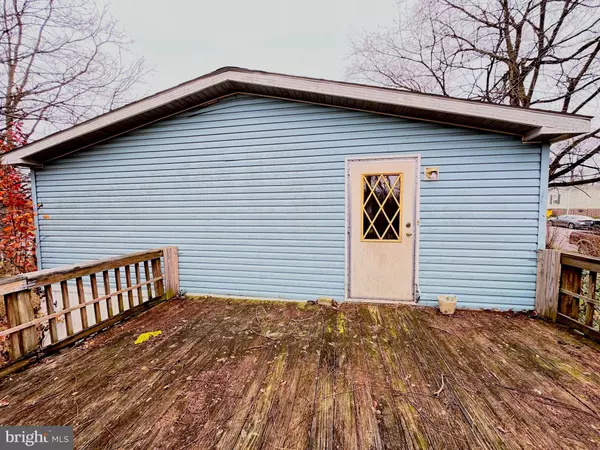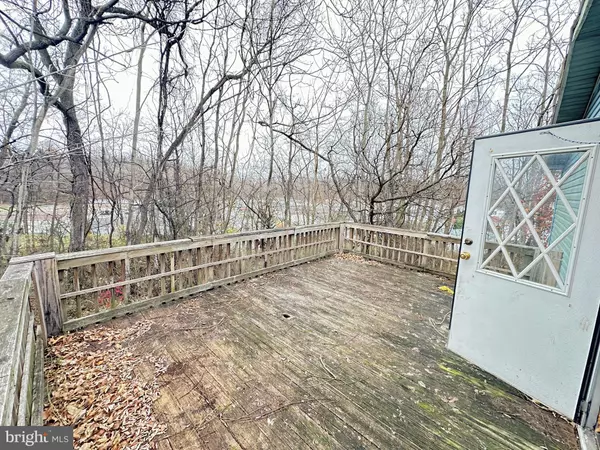$50,000
$53,000
5.7%For more information regarding the value of a property, please contact us for a free consultation.
278 APPOMATTOX DR Martinsburg, WV 25403
3 Beds
2 Baths
1,680 SqFt
Key Details
Sold Price $50,000
Property Type Manufactured Home
Sub Type Manufactured
Listing Status Sold
Purchase Type For Sale
Square Footage 1,680 sqft
Price per Sqft $29
Subdivision None Available
MLS Listing ID WVBE2035102
Sold Date 01/22/25
Style Ranch/Rambler
Bedrooms 3
Full Baths 2
HOA Fees $450/mo
HOA Y/N Y
Abv Grd Liv Area 1,680
Originating Board BRIGHT
Year Built 1994
Annual Tax Amount $170
Tax Year 2023
Lot Dimensions approximate
Property Description
PRICE REDUCED! This 3 bedroom, 2 bath double wide home is one of the largest homes in the community. It has a lot of potential. It is located in the peaceful gated Rocky Glen Mobile Home Community and sits on the large corner lot with nice view. 2 sheds offer plenty of storage: front shed 12x8, shed in the back is huge 12x24. Generous deck 17x12. Being sold As Is.
As you enter, you'll be welcomed by a large living room with vaulted ceiling and wood burning fire place. Open floor plan reveals a large bright kitchen-dining combo, with nice size pantry. The laundry room is conveniently located next to the kitchen and takes you to the deck. The generously sized primary bedroom features a private full bathroom, while two additional spacious bedrooms share a main bath and located on the other side of this home. Can be your primary residence or an investment.
Must be approved by the park. Cash Only or submit offer with pre-approval letter from the lender.
Lot rent is $450. Let's make a deal! Schedule your showing today!
Location
State WV
County Berkeley
Zoning RESIDENTIAL
Rooms
Main Level Bedrooms 3
Interior
Interior Features Bathroom - Soaking Tub, Ceiling Fan(s), Combination Kitchen/Dining, Floor Plan - Open, Kitchen - Island, Pantry, Walk-in Closet(s)
Hot Water Electric
Heating Wood Burn Stove
Cooling Window Unit(s)
Flooring Carpet, Laminated, Vinyl
Fireplaces Number 1
Fireplaces Type Wood
Equipment Stove, Refrigerator, Dishwasher, Washer, Dryer
Furnishings No
Fireplace Y
Appliance Stove, Refrigerator, Dishwasher, Washer, Dryer
Heat Source Electric, Wood
Laundry Dryer In Unit, Washer In Unit
Exterior
Utilities Available Water Available, Cable TV Available, Electric Available, Sewer Available
Water Access N
Roof Type Architectural Shingle
Accessibility None
Garage N
Building
Lot Description Corner
Story 1
Foundation Other
Sewer Community Septic Tank
Water Public
Architectural Style Ranch/Rambler
Level or Stories 1
Additional Building Above Grade
Structure Type Cathedral Ceilings
New Construction N
Schools
School District Berkeley County Schools
Others
HOA Fee Include Snow Removal,Water,Common Area Maintenance
Senior Community No
Tax ID NO TAX RECORD
Ownership Other
Acceptable Financing Cash, Conventional
Listing Terms Cash, Conventional
Financing Cash,Conventional
Special Listing Condition Standard
Read Less
Want to know what your home might be worth? Contact us for a FREE valuation!

Our team is ready to help you sell your home for the highest possible price ASAP

Bought with Kristin Higy • Dandridge Realty Group, LLC
GET MORE INFORMATION





